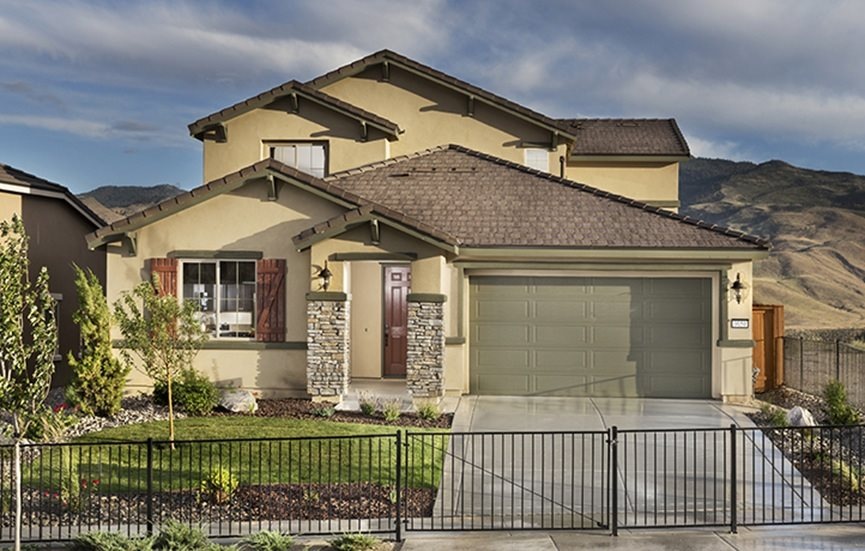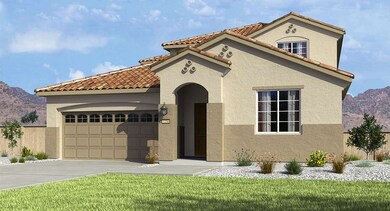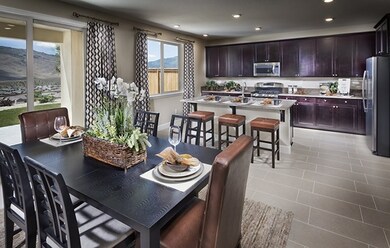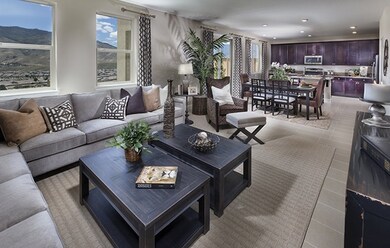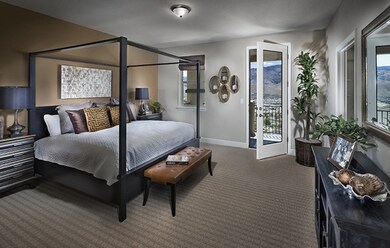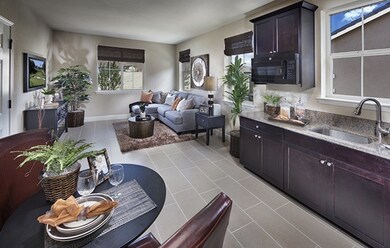
2401 Bridgetown Loop Sparks, NV 89436
Pioneer Meadows NeighborhoodHighlights
- Mountain View
- Great Room
- Double Pane Windows
- Bohach Elementary School Rated A-
- 3 Car Attached Garage
- Tandem Parking
About This Home
As of April 2019Home will be complete in April 2019. Santa Maria Nextgen Plan! Andover nutmeg cabinets. Santa Cecilia granite in kitchen. Designed specifically for dual living situations, Lennar’s The Home Within a Home is designed to allow extended family to live all together in one home – except with separate living spaces. This suite includes a separate entrance, living room, kitchenette, laundry area and private bedroom and bath. Lennar created this unique floorplan to be incorporated into the main home., Picture is rendering of home and not actual home. Taxes are of land value.
Last Agent to Sell the Property
RE/MAX Professionals-Reno License #S.65411 Listed on: 01/14/2019

Home Details
Home Type
- Single Family
Est. Annual Taxes
- $368
Year Built
- Built in 2019
Lot Details
- 6,970 Sq Ft Lot
- Back Yard Fenced
- Landscaped
- Level Lot
- Front Yard Sprinklers
- Sprinklers on Timer
- Property is zoned PD
HOA Fees
- $35 Monthly HOA Fees
Parking
- 3 Car Attached Garage
- Tandem Parking
- Garage Door Opener
Home Design
- Slab Foundation
- Pitched Roof
- Tile Roof
- Stick Built Home
- Stucco
Interior Spaces
- 2,675 Sq Ft Home
- 2-Story Property
- Double Pane Windows
- Low Emissivity Windows
- Vinyl Clad Windows
- Great Room
- Mountain Views
- Fire and Smoke Detector
Kitchen
- Gas Oven
- Gas Range
- Microwave
- Dishwasher
- Kitchen Island
- Disposal
Flooring
- Carpet
- Ceramic Tile
Bedrooms and Bathrooms
- 4 Bedrooms
- Walk-In Closet
- Dual Sinks
- Primary Bathroom includes a Walk-In Shower
- Garden Bath
Laundry
- Laundry Room
- Laundry Cabinets
- Shelves in Laundry Area
Schools
- Spanish Springs Elementary School
- Shaw Middle School
- Spanish Springs High School
Utilities
- Refrigerated Cooling System
- Forced Air Heating and Cooling System
- Heating System Uses Natural Gas
- Tankless Water Heater
- Gas Water Heater
- Internet Available
- Phone Available
- Cable TV Available
Community Details
- $350 HOA Transfer Fee
- First Service Residential Ex. 11305 Association, Phone Number (775) 337-2700
- The community has rules related to covenants, conditions, and restrictions
Listing and Financial Details
- Assessor Parcel Number 52821102
Ownership History
Purchase Details
Home Financials for this Owner
Home Financials are based on the most recent Mortgage that was taken out on this home.Similar Homes in Sparks, NV
Home Values in the Area
Average Home Value in this Area
Purchase History
| Date | Type | Sale Price | Title Company |
|---|---|---|---|
| Bargain Sale Deed | $421,462 | Calatlantic Title West |
Mortgage History
| Date | Status | Loan Amount | Loan Type |
|---|---|---|---|
| Open | $447,172 | New Conventional | |
| Closed | $391,582 | New Conventional | |
| Closed | $400,389 | New Conventional |
Property History
| Date | Event | Price | Change | Sq Ft Price |
|---|---|---|---|---|
| 06/26/2025 06/26/25 | Price Changed | $649,800 | -2.3% | $242 / Sq Ft |
| 06/06/2025 06/06/25 | Price Changed | $664,800 | -1.5% | $248 / Sq Ft |
| 05/15/2025 05/15/25 | For Sale | $674,800 | +60.1% | $252 / Sq Ft |
| 04/23/2019 04/23/19 | Sold | $421,462 | +0.4% | $158 / Sq Ft |
| 02/11/2019 02/11/19 | Pending | -- | -- | -- |
| 01/14/2019 01/14/19 | For Sale | $419,950 | -- | $157 / Sq Ft |
Tax History Compared to Growth
Tax History
| Year | Tax Paid | Tax Assessment Tax Assessment Total Assessment is a certain percentage of the fair market value that is determined by local assessors to be the total taxable value of land and additions on the property. | Land | Improvement |
|---|---|---|---|---|
| 2025 | $6,123 | $177,110 | $36,540 | $140,570 |
| 2024 | $6,123 | $174,573 | $33,635 | $140,938 |
| 2023 | $5,945 | $189,163 | $37,030 | $152,133 |
| 2022 | $5,771 | $157,406 | $31,535 | $125,871 |
| 2021 | $5,358 | $147,870 | $25,830 | $122,040 |
| 2020 | $5,037 | $147,516 | $25,935 | $121,581 |
| 2019 | $4,795 | $141,635 | $24,780 | $116,855 |
| 2018 | $368 | $12,066 | $9,135 | $2,931 |
| 2017 | $354 | $11,633 | $8,663 | $2,970 |
| 2016 | $344 | $11,690 | $7,893 | $3,797 |
| 2015 | $344 | $11,187 | $7,438 | $3,749 |
| 2014 | $333 | $9,866 | $6,248 | $3,618 |
| 2013 | -- | $8,938 | $5,390 | $3,548 |
Agents Affiliated with this Home
-
Trissha Daws

Seller Co-Listing Agent in 2025
Trissha Daws
RE/MAX
(775) 313-2289
25 Total Sales
-
Michael Wood

Seller's Agent in 2019
Michael Wood
RE/MAX
(775) 250-2007
205 in this area
1,991 Total Sales
-
Kimberly Larkin-Ritter

Buyer's Agent in 2019
Kimberly Larkin-Ritter
RE/MAX
(775) 830-5357
44 Total Sales
Map
Source: Northern Nevada Regional MLS
MLS Number: 190000499
APN: 528-211-02
- 2617 Bridgetown Loop
- 7158 Coldwater St
- 2234 Great Bluffs Ln
- 2267 Newberry Way Unit Glenridge 44
- 2457 Newberry Ct Unit Oakhill 102
- 7174 Eldridge St
- 7317 Oakmont Ln
- 2395 Rocky Anchor Ln Unit Oakhill 128
- 2091 Forest Grove Ln
- 7328 Oakmont Ln Unit Glenridge 11
- 7337 Oakmont Ln
- 2324 Rocky Anchor Ln Unit Oakhill 81
- 2344 Rocky Anchor Ln Unit Oakhill 83
- 7393 Oakmont Ln
- 2126 Eaglehead Dr Unit Glenridge 121
- 2049 Heights View Ln Unit Homesite 5114
- 7392 Oakmont Ln
- 2295 Jagged Peak Ln
- 2039 Heights View Ln Unit Homesite 5115
- 7415 Ash Peak Dr
