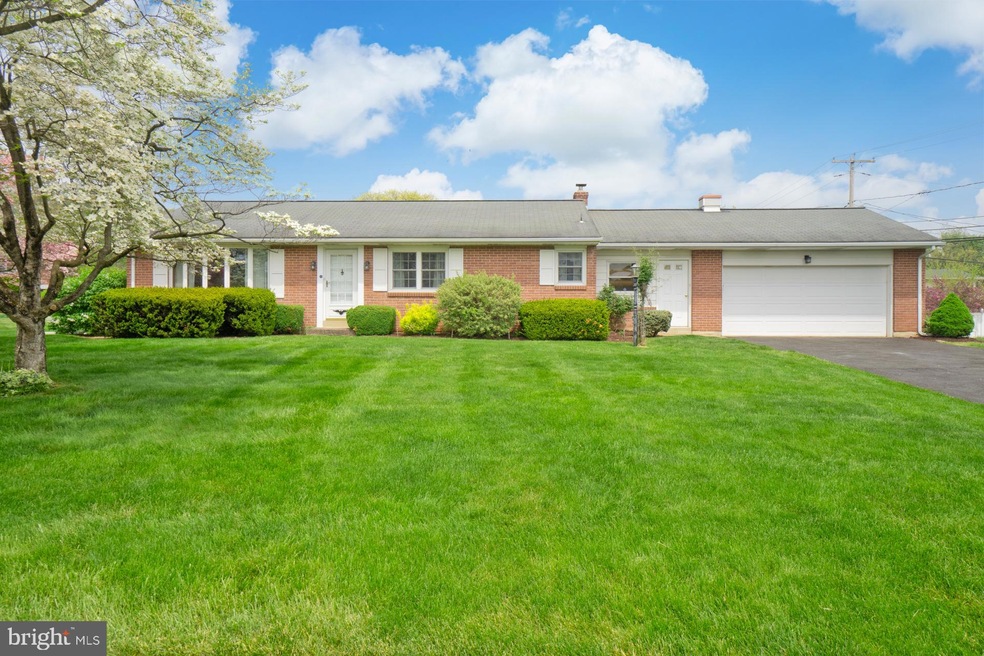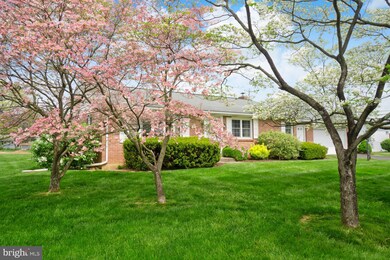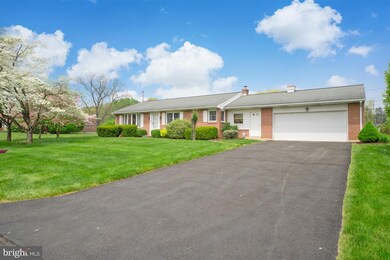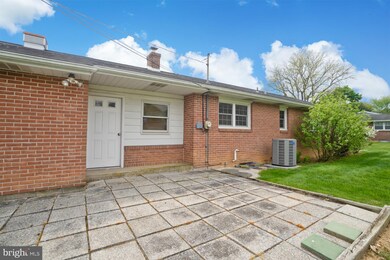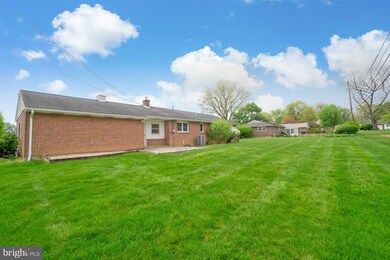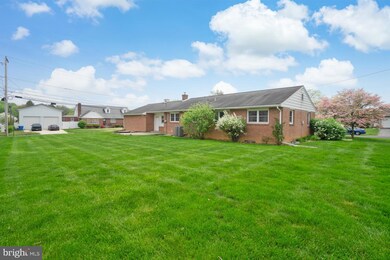
2401 Coolidge St Allentown, PA 18104
South Whitehall Township NeighborhoodEstimated Value: $325,000 - $370,227
Highlights
- Rambler Architecture
- Wood Flooring
- No HOA
- Kratzer Elementary School Rated A
- Whirlpool Bathtub
- 2 Car Attached Garage
About This Home
As of May 2024Welcome to this well built, brick, ranch home in the Parkland School District. Notice the beautiful hardwood through out the home as you enter into the living room. Discover the dining room and eat-in kitchen to your right, and the bedrooms and baths off the hall at the back of the home. Originally built as 3 Bed / 2 Bath home, the current owners converted one of the bedrooms into a full spa, with a oversized jetted/whirlpool tub, shower, toilet and double vanity with a sink. The configuration is now 2 Bed / 1 full and 2 half baths. Bring your creative ideas to expand the home by finishing the massive, high-ceiling basement, which is heated, dry and has a shower next to the laundry. The enclosed, four season breezeway connects the main home to the oversized two car garage with attic storage. Enjoy a flat lot of over one third of an acre, with mature trees in a quiet neighborhood. The corner location is ideal for adding a pool.
Last Agent to Sell the Property
Howard Hanna The Frederick Group License #AB069092 Listed on: 05/02/2024

Home Details
Home Type
- Single Family
Est. Annual Taxes
- $4,407
Year Built
- Built in 1964
Lot Details
- 0.33 Acre Lot
- Lot Dimensions are 120.00 x 120.00
- Property is zoned R-4
Parking
- 2 Car Attached Garage
- 2 Driveway Spaces
- Front Facing Garage
Home Design
- Rambler Architecture
- Brick Exterior Construction
- Poured Concrete
- Fiberglass Roof
- Asphalt Roof
- Concrete Perimeter Foundation
Interior Spaces
- Property has 1 Level
- Ceiling Fan
- Replacement Windows
- Bay Window
- Window Screens
- Living Room
- Dining Room
- Storm Doors
Kitchen
- Eat-In Kitchen
- Electric Oven or Range
Flooring
- Wood
- Tile or Brick
- Vinyl
Bedrooms and Bathrooms
- 2 Main Level Bedrooms
- En-Suite Primary Bedroom
- Whirlpool Bathtub
- Walk-in Shower
Laundry
- Laundry on lower level
- Dryer
- Washer
- Laundry Chute
Unfinished Basement
- Heated Basement
- Basement Fills Entire Space Under The House
Utilities
- Central Air
- Heating System Uses Oil
- Hot Water Baseboard Heater
- Water Treatment System
- Oil Water Heater
- Water Conditioner is Owned
Community Details
- No Home Owners Association
Listing and Financial Details
- Tax Lot 3
- Assessor Parcel Number 548776633494-00001
Ownership History
Purchase Details
Home Financials for this Owner
Home Financials are based on the most recent Mortgage that was taken out on this home.Similar Homes in Allentown, PA
Home Values in the Area
Average Home Value in this Area
Purchase History
| Date | Buyer | Sale Price | Title Company |
|---|---|---|---|
| Sterenchock Doris P | $325,000 | Iron Valley Abstract |
Mortgage History
| Date | Status | Borrower | Loan Amount |
|---|---|---|---|
| Open | Sterenchock Doris P | $75,000 |
Property History
| Date | Event | Price | Change | Sq Ft Price |
|---|---|---|---|---|
| 05/31/2024 05/31/24 | Sold | $325,000 | +10.2% | $224 / Sq Ft |
| 05/06/2024 05/06/24 | Pending | -- | -- | -- |
| 05/02/2024 05/02/24 | For Sale | $295,000 | -- | $203 / Sq Ft |
Tax History Compared to Growth
Tax History
| Year | Tax Paid | Tax Assessment Tax Assessment Total Assessment is a certain percentage of the fair market value that is determined by local assessors to be the total taxable value of land and additions on the property. | Land | Improvement |
|---|---|---|---|---|
| 2025 | $4,660 | $191,600 | $40,400 | $151,200 |
| 2024 | $4,503 | $191,600 | $40,400 | $151,200 |
| 2023 | $4,407 | $191,600 | $40,400 | $151,200 |
| 2022 | $4,390 | $191,600 | $151,200 | $40,400 |
| 2021 | $4,390 | $191,600 | $40,400 | $151,200 |
| 2020 | $4,390 | $191,600 | $40,400 | $151,200 |
| 2019 | $4,307 | $191,600 | $40,400 | $151,200 |
| 2018 | $4,165 | $191,600 | $40,400 | $151,200 |
| 2017 | $4,022 | $191,600 | $40,400 | $151,200 |
| 2016 | -- | $191,600 | $40,400 | $151,200 |
| 2015 | -- | $191,600 | $40,400 | $151,200 |
| 2014 | -- | $191,600 | $40,400 | $151,200 |
Agents Affiliated with this Home
-
Carrie Ward

Seller's Agent in 2024
Carrie Ward
Howard Hanna
(610) 398-0411
2 in this area
60 Total Sales
-
Jarred Cury
J
Buyer's Agent in 2024
Jarred Cury
Iron Valley Real Estate of Lehigh Valley
(610) 462-6811
4 in this area
54 Total Sales
Map
Source: Bright MLS
MLS Number: PALH2008450
APN: 548776633494-1
- 2210 Grove St
- 2110 Huckleberry Rd
- 1825 W Columbia St
- 1959 Whitehall Ave
- 2357 Albright Ave
- 1134 N 26th St
- 2117 W Highland St
- 1131 N 28th St
- 2820 W Pennsylvania St
- 1590 Abigail Ln Unit LOT 59
- 1590 Abigail Ln
- 1995 Pierce Dr
- 1613 W Congress St Unit 1619
- 1420 Leicester Place
- 2203 W Washington St
- 1424 Mauch Chunk Rd
- 2514-2516 Tilghman St
- 736 N 19th St
- 1711 Elmhurst Dr
- 1735 W Washington St
- 2401 Coolidge St
- 2421 Coolidge St
- 1752 N Filbert St
- 1737 N Filbert St
- 2410 Coolidge St
- 2420 Coolidge St
- 2348 Buchman St
- 1737 Roosevelt St
- 2430 Coolidge St
- 2430 Buchman St
- 1721 N Filbert St
- 2307 Coolidge St
- 2340 Buchman St
- 1708 N Filbert St
- 1808 N Filbert St
- 2415 Buchman St
- 2312 Coolidge St
- 2421 Market St
- 1707 N Filbert St
- 1807 N Filbert St
