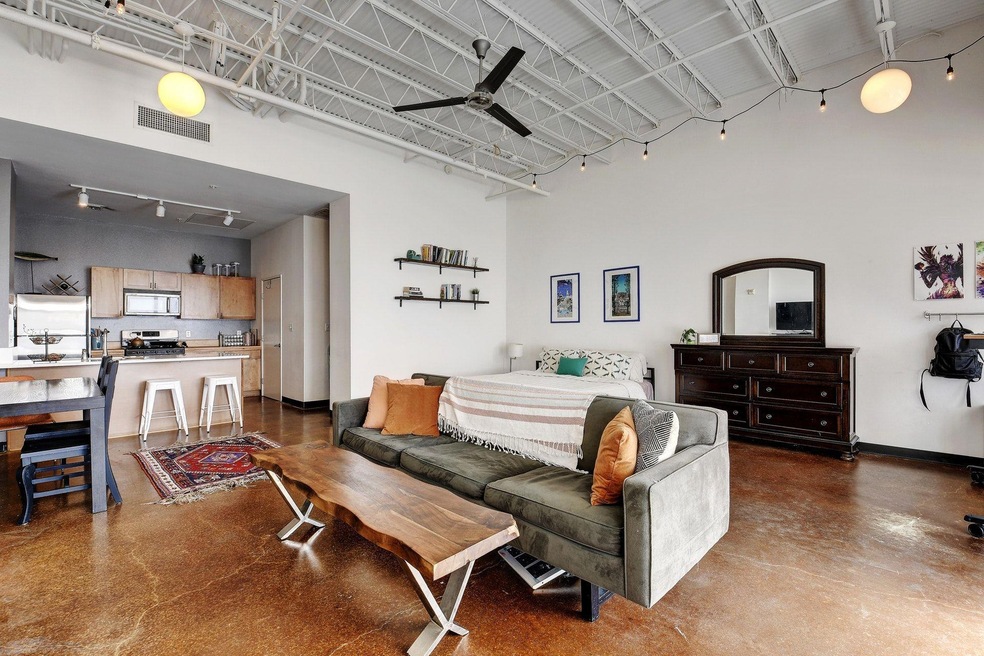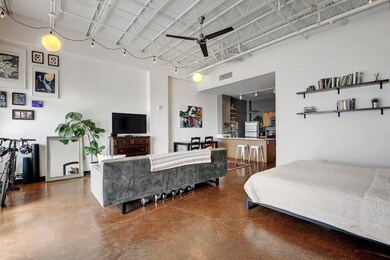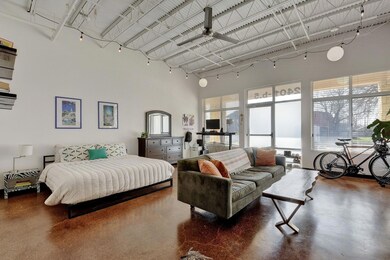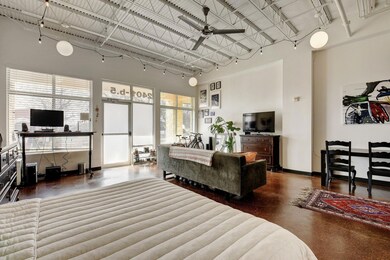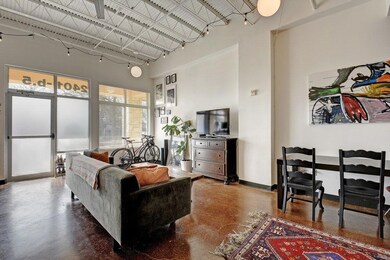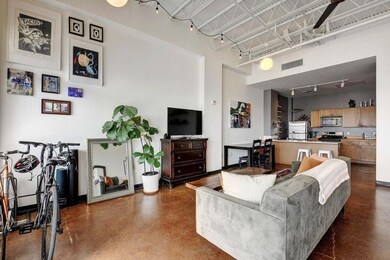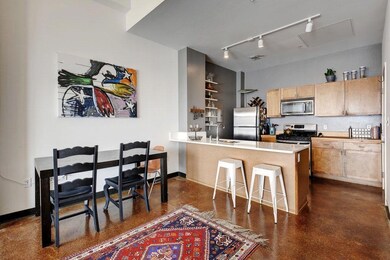2401 E 6th St Unit 69 Austin, TX 78702
Holly NeighborhoodHighlights
- Gated Community
- Main Floor Primary Bedroom
- Open to Family Room
- Open Floorplan
- High Ceiling
- Walk-In Closet
About This Home
Lovely studio loft nestled in one of the most eclectic neighborhoods of East Austin. 5 Star Green built community with an incredible interior green space, perfect for residents with active, friendly dogs. First floor unit complete with concrete flooring throughout, 12 ft ceiling, industrial finished open loft concept. Conveniently located only a few blocks from coffee shops, Whole Foods, Target, Juiceland, and many local bars and restaurants. Located only 2 miles from Downtown Austin + Ladybird lake + trails. Embrace a lifestyle of comfort and relaxation in this well-designed loft, where the East Austin lifestyle meets contemporary living.
Last Listed By
Pauly Presley Realty Brokerage Phone: (512) 482-9602 License #0472451 Listed on: 06/10/2025
Condo Details
Home Type
- Condominium
Est. Annual Taxes
- $7,777
Year Built
- Built in 2005
Lot Details
- South Facing Home
Home Design
- Slab Foundation
Interior Spaces
- 738 Sq Ft Home
- 1-Story Property
- Open Floorplan
- High Ceiling
- Ceiling Fan
- Concrete Flooring
- Washer and Dryer
Kitchen
- Open to Family Room
- Free-Standing Gas Oven
- Free-Standing Gas Range
- Dishwasher
- Disposal
Bedrooms and Bathrooms
- 1 Primary Bedroom on Main
- Walk-In Closet
- 1 Full Bathroom
- Walk-in Shower
Parking
- 1 Parking Space
- Off-Street Parking
- Reserved Parking
Accessible Home Design
- No Interior Steps
- Accessible Entrance
Outdoor Features
- Uncovered Courtyard
- Outdoor Gas Grill
Schools
- Zavala Elementary School
- Martin Middle School
- Eastside Early College High School
Utilities
- Central Air
- Natural Gas Connected
- High Speed Internet
- Cable TV Available
Listing and Financial Details
- Security Deposit $1,950
- Tenant pays for electricity
- The owner pays for association fees, gas, sewer, trash collection, water
- 12 Month Lease Term
- $75 Application Fee
- Assessor Parcel Number 02041012700000
- Tax Block 5
Community Details
Overview
- 106 Units
- Pedernales Condo Amd Subdivision
Amenities
- Community Barbecue Grill
- Courtyard
- Common Area
Pet Policy
- Pet Deposit $300
- Dogs and Cats Allowed
Security
- Gated Community
Map
Source: Unlock MLS (Austin Board of REALTORS®)
MLS Number: 8583246
APN: 566927
- 2401 E 6th St Unit 5077
- 2235 E 6th St Unit 302
- 2235 E 6th St Unit 210
- 2235 E 6th St Unit 204
- 2317 Santa Maria St
- 2411 Santa Maria St
- 2507 Diaz St
- 2603 Hidalgo St
- 2213 Santa Maria St
- 2514 E 4th St Unit A
- 2124 E 6th St Unit 417
- 2124 E 6th St Unit 305
- 2608 E 6th St Unit 6
- 2220 Webberville Rd Unit 204
- 2220 Webberville Rd Unit 402
- 2220 Webberville Rd Unit 207
- 2220 Webberville Rd Unit 225
- 2220 Webberville Rd Unit 219
- 2220 Webberville Rd Unit 303
- 2307 Coronado St
