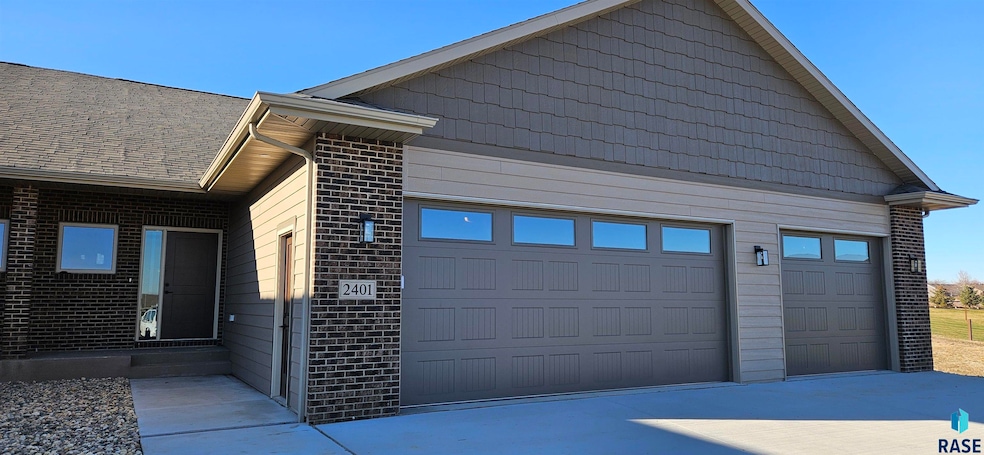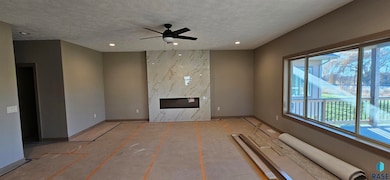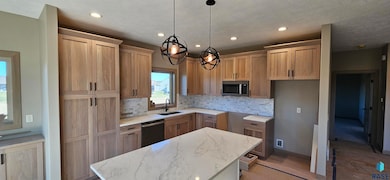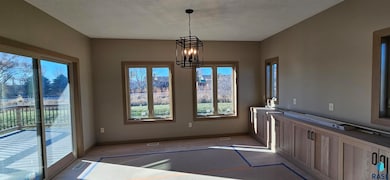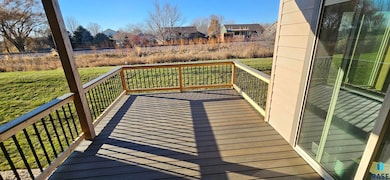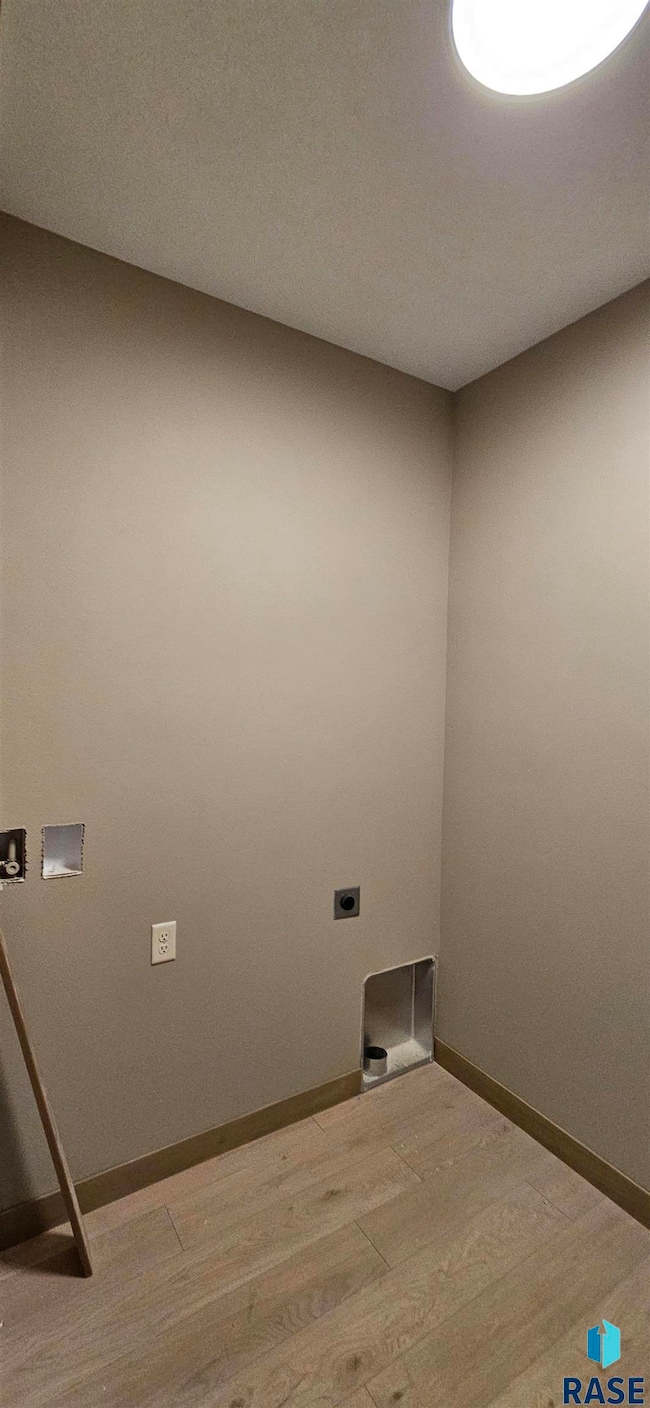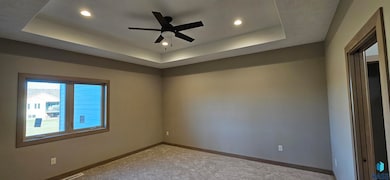2401 E Joshua Cir Sioux Falls, SD 57108
Southeast Sioux Falls NeighborhoodEstimated payment $4,074/month
Highlights
- Ranch Style House
- Covered Patio or Porch
- Tray Ceiling
- Main Floor Primary Bedroom
- 3 Car Attached Garage
- Covered Deck
About This Home
Beautiful Ranch Style Twin home by Joshua Inc. 3 Bedroom, 2.5 Baths, 3+ stall garage (plumbed for future heater and plumbed for future sink in garage), Floor Drain & Pull-down steps for storage above the garage, 9' ceilings, Living room with an electric fireplace. Huge kitchen, Quartz counter tops, Spacious dining area with slider to covered Deck, Dakota Kitchen & Bath cabinets, Primary bedroom with a trayed ceiling and ceiling fan, walk-in closet, 3/4 bathroom-2 sinks, Gorgeous Tiled shower. Main floor laundry room, The LOWER LEVEL has a spacious Family room with a wet bar and 2 additional bedrooms with walk-in closets and a full bath off the hallway. High Eff furnace, Electric water heater. HOA =$155/mo covers Lawn Mowing, snow removal, garbage, lawn fertilizer, fall sprinkler blow-out. Paid quarterly. A $15,000 Concession toward buyers closings costs or rate buy down.
Listing Agent
Berkshire Hathaway HomeServices Midwest Realty - Sioux Falls Listed on: 09/04/2025

Townhouse Details
Home Type
- Townhome
Year Built
- Built in 2024
Lot Details
- Sprinkler System
HOA Fees
- $155 Monthly HOA Fees
Parking
- 3 Car Attached Garage
- Garage Door Opener
Home Design
- Ranch Style House
- Brick Exterior Construction
- Composition Shingle Roof
- Hardboard
Interior Spaces
- 2,513 Sq Ft Home
- Tray Ceiling
- Electric Fireplace
- Laundry on main level
Kitchen
- Electric Oven or Range
- Microwave
- Dishwasher
- Disposal
Flooring
- Carpet
- Tile
- Vinyl
Bedrooms and Bathrooms
- 3 Bedrooms | 1 Primary Bedroom on Main
Basement
- Basement Fills Entire Space Under The House
- Sump Pump
Home Security
Outdoor Features
- Covered Deck
- Covered Patio or Porch
Schools
- Horizon Elementary School
- Harrisburg East Middle School
- Harrisburg High School
Utilities
- 90% Forced Air Heating and Cooling System
- Electric Water Heater
Listing and Financial Details
- Assessor Parcel Number 281.67.06.005 (A or B to be split)
Community Details
Overview
- Whisper Ridge Addn Subdivision
Recreation
- Snow Removal
Security
- Fire and Smoke Detector
Map
Home Values in the Area
Average Home Value in this Area
Property History
| Date | Event | Price | List to Sale | Price per Sq Ft |
|---|---|---|---|---|
| 09/04/2025 09/04/25 | For Sale | $624,900 | -- | $249 / Sq Ft |
Source: REALTOR® Association of the Sioux Empire
MLS Number: 22506847
- 2403 E Joshua Cir
- 2419 E Joshua Cir
- 2421 E Joshua Cir
- 5216 S Arden Ave
- 5425 S Salvation Place
- 2427 E Joshua Cir
- 5701 S Bounty Place
- 2560 E Meadowside Place
- 5200 S Arden Ave
- 2609 E Whisper Trail
- 2545 E Meadowside Place
- 5707 S Plainside Place
- 2527 E Meadowside Place
- 2500 E Meadowside Place
- 5839 S Bounty Place
- 5900 S Bounty Place
- 2428 E Meadowside Place
- 5000 S Birchwood Ave
- 2700 E Whisper Trail
- 5919 S Bounty Place
- 6103 S Alki Place
- 1560 E 69th St
- 5020 S Ash Grove Ave
- 2936 E Bison Trail
- 1301 E Northstar Ln
- 5411 S Huntwood Ave
- 3300 E Brewster St
- 6003 S Cliff Ave
- 3100 E Autumn Blaze St
- 5000 S Mac Arthur Ln
- 1601 E 77th St
- 4901 S Mac Arthur
- 5025 S Bahnson Ave
- 4504 S Cliff Ave
- 6700 S Santa Rosa Place
- 1055-1075 E 77th St
- 3617 E Sage Grass St
- 5509 S Graystone Ave
- 4913 S Graystone Ave
- 5400 S Graystone Ave
