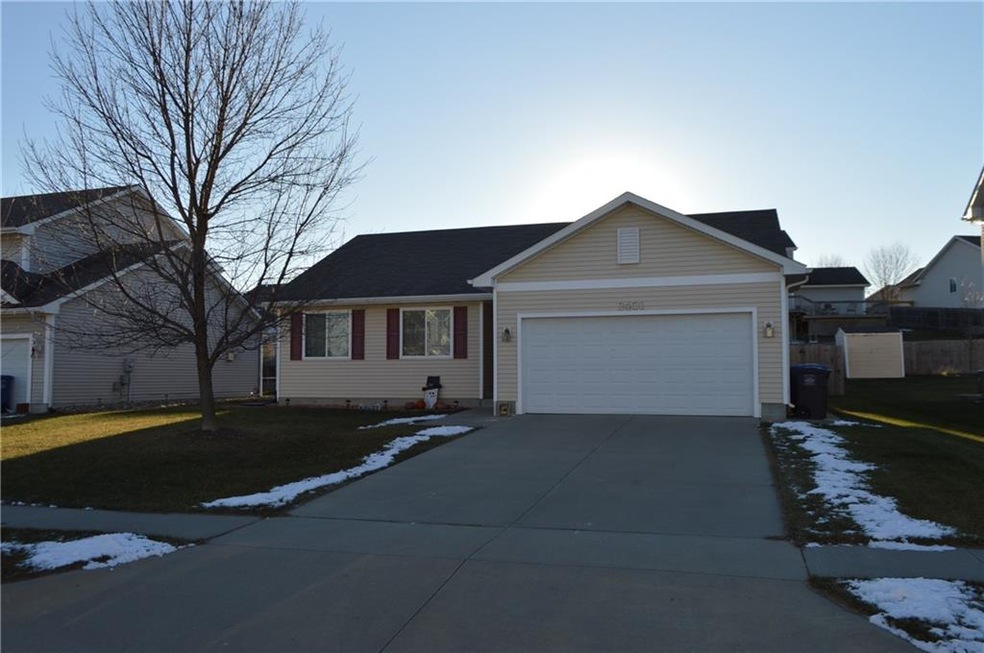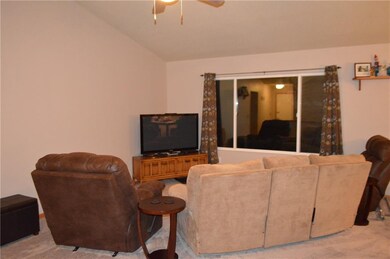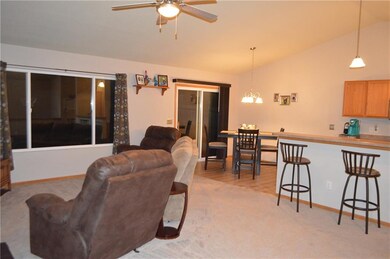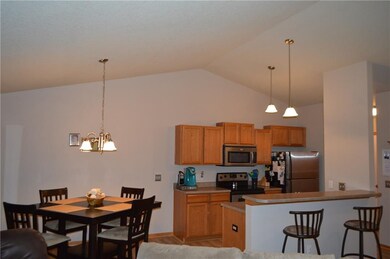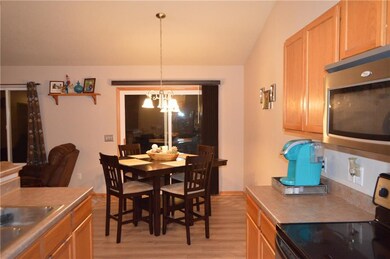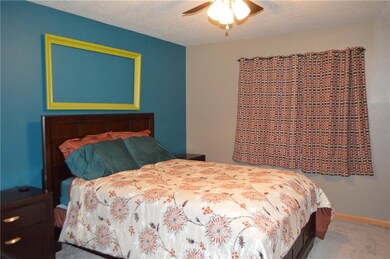
2401 E Luster Ln Des Moines, IA 50320
Bloomfield/Allen NeighborhoodHighlights
- Ranch Style House
- Forced Air Heating and Cooling System
- Vinyl Flooring
- No HOA
- Dining Area
About This Home
As of October 2021This South Side surprise is located off the beaten path with easy access to Highway 5 bypass. This 4 bedroom home has fresh paint, new carpet, and new laminate flooring The main floor has 1,340 sf of living space including 3 nice sized bedrooms including a Master with walk in closet and private bathroom, a vaulted great room and oak kitchen with laminate floors, breakfast bar, pantry and stainless steel range, fridge, dishwasher and microwave. The dining area has sliding doors to a huge patio and privacy fenced yard with utility shed. There is another full bath and laundry area with W/D to stay off the central hallway. The basement is finished with fresh carpeting, an egressed 4th bedroom, and huge family room, Plus utility storage area. Don't miss taking a closer look at this awesome Ranch home with 2 car attached garage.
Last Agent to Sell the Property
Kim and David White
RE/MAX Concepts Listed on: 12/13/2016
Last Buyer's Agent
Gerrie Adams
Iowa Realty Jordan Grove
Home Details
Home Type
- Single Family
Est. Annual Taxes
- $4,006
Year Built
- Built in 2006
Lot Details
- 7,750 Sq Ft Lot
- Lot Dimensions are 62x125
- Property is zoned PUD
Home Design
- Ranch Style House
- Asphalt Shingled Roof
- Vinyl Siding
Interior Spaces
- 1,340 Sq Ft Home
- Dining Area
- Finished Basement
- Basement Window Egress
- Fire and Smoke Detector
Kitchen
- Stove
- Microwave
- Dishwasher
Flooring
- Laminate
- Vinyl
Bedrooms and Bathrooms
- 4 Bedrooms | 3 Main Level Bedrooms
- 2 Full Bathrooms
Laundry
- Laundry on main level
- Dryer
- Washer
Parking
- 2 Car Attached Garage
- Driveway
Utilities
- Forced Air Heating and Cooling System
- Cable TV Available
Community Details
- No Home Owners Association
Listing and Financial Details
- Assessor Parcel Number 12002640614000
Ownership History
Purchase Details
Home Financials for this Owner
Home Financials are based on the most recent Mortgage that was taken out on this home.Purchase Details
Home Financials for this Owner
Home Financials are based on the most recent Mortgage that was taken out on this home.Purchase Details
Purchase Details
Home Financials for this Owner
Home Financials are based on the most recent Mortgage that was taken out on this home.Similar Homes in Des Moines, IA
Home Values in the Area
Average Home Value in this Area
Purchase History
| Date | Type | Sale Price | Title Company |
|---|---|---|---|
| Warranty Deed | $248,500 | None Available | |
| Warranty Deed | $215,625 | None Available | |
| Interfamily Deed Transfer | -- | None Available | |
| Warranty Deed | $161,500 | None Available |
Mortgage History
| Date | Status | Loan Amount | Loan Type |
|---|---|---|---|
| Open | $236,075 | New Conventional | |
| Previous Owner | $198,850 | New Conventional | |
| Previous Owner | $97,000 | New Conventional | |
| Previous Owner | $115,000 | New Conventional | |
| Previous Owner | $145,790 | Purchase Money Mortgage |
Property History
| Date | Event | Price | Change | Sq Ft Price |
|---|---|---|---|---|
| 11/01/2021 11/01/21 | Pending | -- | -- | -- |
| 10/29/2021 10/29/21 | Sold | $248,500 | +1.4% | $185 / Sq Ft |
| 09/11/2021 09/11/21 | For Sale | $245,000 | +19.5% | $183 / Sq Ft |
| 04/24/2017 04/24/17 | Sold | $205,000 | -4.7% | $153 / Sq Ft |
| 02/28/2017 02/28/17 | Pending | -- | -- | -- |
| 12/13/2016 12/13/16 | For Sale | $215,000 | -- | $160 / Sq Ft |
Tax History Compared to Growth
Tax History
| Year | Tax Paid | Tax Assessment Tax Assessment Total Assessment is a certain percentage of the fair market value that is determined by local assessors to be the total taxable value of land and additions on the property. | Land | Improvement |
|---|---|---|---|---|
| 2024 | $4,800 | $254,500 | $46,800 | $207,700 |
| 2023 | $4,544 | $254,500 | $46,800 | $207,700 |
| 2022 | $3,970 | $201,700 | $38,800 | $162,900 |
| 2021 | $3,972 | $201,700 | $38,800 | $162,900 |
| 2020 | $4,122 | $188,100 | $36,200 | $151,900 |
| 2019 | $4,162 | $188,100 | $36,200 | $151,900 |
| 2018 | $4,114 | $168,600 | $31,800 | $136,800 |
| 2017 | $3,880 | $168,600 | $31,800 | $136,800 |
| 2016 | $3,776 | $169,000 | $20,400 | $148,600 |
| 2015 | $3,776 | $169,000 | $20,400 | $148,600 |
| 2014 | $3,848 | $176,500 | $21,000 | $155,500 |
Agents Affiliated with this Home
-

Seller's Agent in 2021
Kim and David White
RE/MAX
(515) 271-8270
-
Kim white
K
Seller Co-Listing Agent in 2021
Kim white
RE/MAX
(515) 221-9578
1 in this area
135 Total Sales
-
Ryan Rohlf

Buyer's Agent in 2021
Ryan Rohlf
Keller Williams Legacy Group
(515) 442-0625
6 in this area
255 Total Sales
-
G
Buyer's Agent in 2017
Gerrie Adams
Iowa Realty Jordan Grove
-
M
Buyer Co-Listing Agent in 2017
Mary Lou Christian
Iowa Realty Jordan Grove
Map
Source: Des Moines Area Association of REALTORS®
MLS Number: 529787
APN: 120-02640614000
- 7402 SE 23rd St Unit 2
- 7422 SE 23rd St Unit 6
- 2101 Meadow Ct Unit 1304
- 2101 Meadow Ct Unit 102
- 2100 Meadow Chase Ln Unit 608
- 2100 Meadow Chase Ln Unit 607
- 3005 Sweetwater Dr
- 2918 Lake Hill Dr
- 2914 Lake Hill Dr
- 2910 Lake Hill Dr
- 2906 Lake Hill Dr
- 2907 Lake Hill Dr
- 2915 Lake Hill Dr
- 2935 Lake Hill Dr
- 2939 Lake Hill Dr
- 2931 Lake Hill Dr
- 2923 Lake Hill Dr
- 2934 Lake Hill Dr
- 2930 Lake Hill Dr
- 2926 Lake Hill Dr
