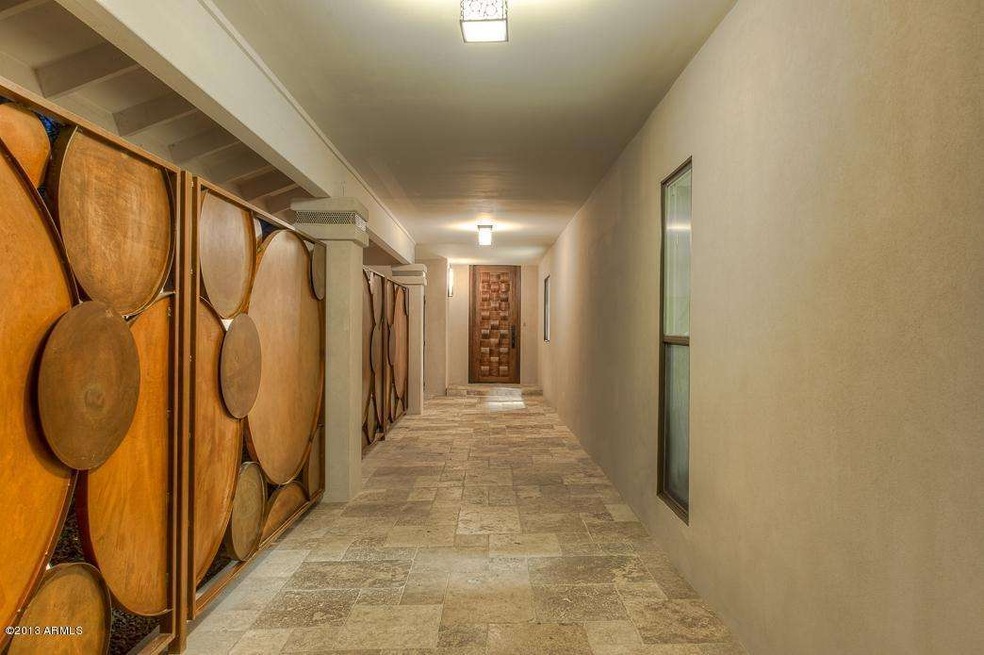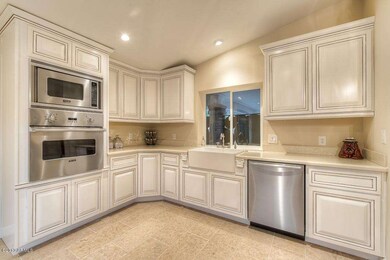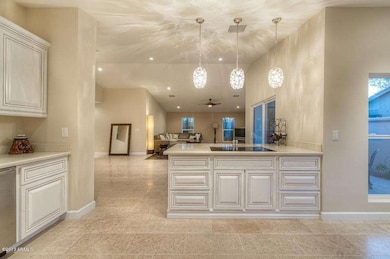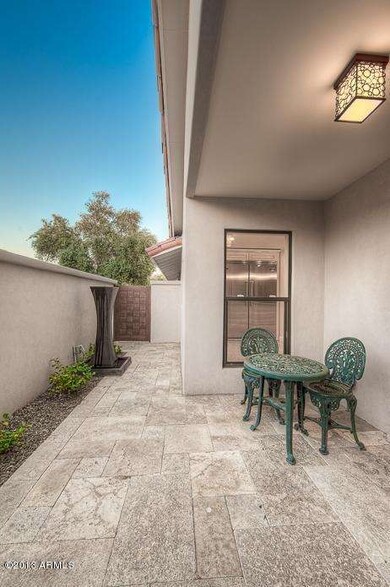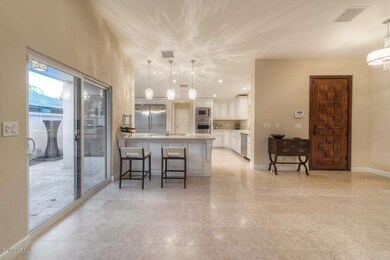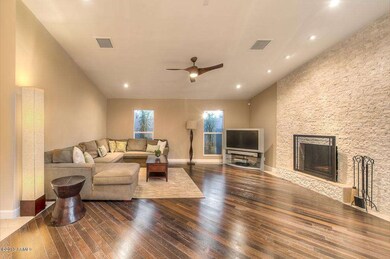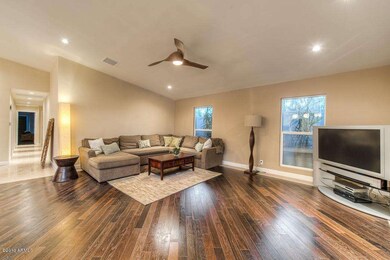
2401 E Montebello Ave Phoenix, AZ 85016
Camelback East Village NeighborhoodHighlights
- Golf Course Community
- Gated with Attendant
- Sitting Area In Primary Bedroom
- Phoenix Coding Academy Rated A
- Play Pool
- Mountain View
About This Home
As of March 2019Rebel Design brings another designer masterpiece to ''Taliverde'' at the Biltmore. 3561 sf (casita included), offers 5 bedroom and 3.5 bathrooms situated on one of the largest cul-de sac lots. As you enter the gorgeous woven wood front door, you're welcomed to the great room and chef's kitchen with artistically refreshing appointments from multi-toned wood floors, lime stone tile (notice the fossils), stacked stone fire place (wood burning), high end, one of a kind designer lighting, caesar stone counter tops, hand crafted cabinetry, Viking appliances, and more. Turn left into your formal dining room, or travel down the hall to the bedrooms and Owner's Suite. The Owner's suite is expansive and offers a 10' ceiling fully appointed master closet (see video), and architecturally sculpted en suite with dual sinks, makeup vanity, stand alone shower, roman tub, and water closet. Words cannot describe the tiles, countertops and lighting, but Brizo, Hansa, and Grohe fixtures help to understand the quality of your new in home, "spa like" retreat. Pool for parties and casita for overnight guests, finish this home perfectly.
Co-Listed By
Cheri Reeves
Engel & Voelkers Scottsdale License #BR646090000
Home Details
Home Type
- Single Family
Est. Annual Taxes
- $6,135
Year Built
- Built in 1980
Lot Details
- 0.29 Acre Lot
- Cul-De-Sac
- Desert faces the front and back of the property
- Block Wall Fence
- Front and Back Yard Sprinklers
- Sprinklers on Timer
HOA Fees
- $23 Monthly HOA Fees
Parking
- 2 Car Garage
- Garage Door Opener
Home Design
- Contemporary Architecture
- Tile Roof
- Block Exterior
Interior Spaces
- 3,561 Sq Ft Home
- 1-Story Property
- Wet Bar
- Vaulted Ceiling
- Ceiling Fan
- Triple Pane Windows
- Double Pane Windows
- ENERGY STAR Qualified Windows with Low Emissivity
- Family Room with Fireplace
- Mountain Views
- Intercom
Kitchen
- Eat-In Kitchen
- Breakfast Bar
- Built-In Microwave
- Dishwasher
- ENERGY STAR Qualified Appliances
Flooring
- Wood
- Stone
- Tile
Bedrooms and Bathrooms
- 5 Bedrooms
- Sitting Area In Primary Bedroom
- Walk-In Closet
- Primary Bathroom is a Full Bathroom
- 3.5 Bathrooms
- Dual Vanity Sinks in Primary Bathroom
- Bathtub With Separate Shower Stall
Laundry
- Laundry in unit
- Dryer
- Washer
Outdoor Features
- Play Pool
- Fire Pit
Location
- Property is near a bus stop
Schools
- Madison Meadows Elementary School
- Madison #1 Middle School
- Camelback High School
Utilities
- Refrigerated Cooling System
- Zoned Heating
Listing and Financial Details
- Tax Lot 63
- Assessor Parcel Number 164-12-721
Community Details
Overview
- Abriva Association, Phone Number (480) 948-5860
- Abeva Association, Phone Number (602) 955-1003
- Association Phone (602) 955-1003
- Built by Saper Construction
- Taliverde Subdivision
Recreation
- Golf Course Community
- Bike Trail
Security
- Gated with Attendant
Ownership History
Purchase Details
Home Financials for this Owner
Home Financials are based on the most recent Mortgage that was taken out on this home.Purchase Details
Home Financials for this Owner
Home Financials are based on the most recent Mortgage that was taken out on this home.Purchase Details
Purchase Details
Home Financials for this Owner
Home Financials are based on the most recent Mortgage that was taken out on this home.Purchase Details
Purchase Details
Purchase Details
Home Financials for this Owner
Home Financials are based on the most recent Mortgage that was taken out on this home.Purchase Details
Similar Homes in Phoenix, AZ
Home Values in the Area
Average Home Value in this Area
Purchase History
| Date | Type | Sale Price | Title Company |
|---|---|---|---|
| Warranty Deed | $1,200,000 | Premier Title Agency | |
| Warranty Deed | $950,000 | Grand Canyon Title Agency In | |
| Warranty Deed | -- | None Available | |
| Warranty Deed | -- | None Available | |
| Cash Sale Deed | $465,000 | Stewart Title & Trust Of Pho | |
| Interfamily Deed Transfer | -- | -- | |
| Interfamily Deed Transfer | -- | Old Republic Title Agency | |
| Interfamily Deed Transfer | -- | -- |
Mortgage History
| Date | Status | Loan Amount | Loan Type |
|---|---|---|---|
| Open | $496,500 | New Conventional | |
| Closed | $500,000 | New Conventional | |
| Previous Owner | $617,500 | Adjustable Rate Mortgage/ARM | |
| Previous Owner | $617,500 | New Conventional | |
| Previous Owner | $100,000 | Purchase Money Mortgage |
Property History
| Date | Event | Price | Change | Sq Ft Price |
|---|---|---|---|---|
| 03/20/2019 03/20/19 | Sold | $1,200,000 | -4.0% | $349 / Sq Ft |
| 01/29/2019 01/29/19 | For Sale | $1,249,900 | +31.6% | $363 / Sq Ft |
| 08/27/2014 08/27/14 | Sold | $950,000 | -11.6% | $267 / Sq Ft |
| 05/09/2014 05/09/14 | For Sale | $1,075,000 | +124.0% | $302 / Sq Ft |
| 07/09/2012 07/09/12 | Sold | $480,000 | -12.7% | $135 / Sq Ft |
| 06/22/2012 06/22/12 | For Sale | $550,000 | +14.6% | $154 / Sq Ft |
| 06/19/2012 06/19/12 | Off Market | $480,000 | -- | -- |
| 06/12/2012 06/12/12 | For Sale | $550,000 | -- | $154 / Sq Ft |
Tax History Compared to Growth
Tax History
| Year | Tax Paid | Tax Assessment Tax Assessment Total Assessment is a certain percentage of the fair market value that is determined by local assessors to be the total taxable value of land and additions on the property. | Land | Improvement |
|---|---|---|---|---|
| 2025 | $10,134 | $86,423 | -- | -- |
| 2024 | $9,847 | $82,308 | -- | -- |
| 2023 | $9,847 | $102,500 | $20,500 | $82,000 |
| 2022 | $9,535 | $78,300 | $15,660 | $62,640 |
| 2021 | $9,623 | $75,250 | $15,050 | $60,200 |
| 2020 | $9,464 | $72,350 | $14,470 | $57,880 |
| 2019 | $9,242 | $71,780 | $14,350 | $57,430 |
| 2018 | $9,001 | $65,700 | $13,140 | $52,560 |
| 2017 | $8,548 | $62,320 | $12,460 | $49,860 |
| 2016 | $8,233 | $57,410 | $11,480 | $45,930 |
| 2015 | $7,604 | $53,400 | $10,680 | $42,720 |
Agents Affiliated with this Home
-

Seller's Agent in 2019
Katrina Barrett
Walt Danley Local Luxury Christie's International Real Estate
(520) 403-5270
153 in this area
448 Total Sales
-

Buyer's Agent in 2019
Michelle Asterino
eXp Realty
(602) 380-6420
4 in this area
35 Total Sales
-

Seller's Agent in 2014
Brian North
Compass
(480) 250-6687
49 in this area
136 Total Sales
-
C
Seller Co-Listing Agent in 2014
Cheri Reeves
Engel & Voelkers Scottsdale
-

Buyer's Agent in 2014
Lynn Ashton Jr
Realty One Group
(623) 695-4831
3 in this area
206 Total Sales
-
D
Seller's Agent in 2012
Deborah Strocchia
HomeSmart
(602) 370-0931
2 in this area
22 Total Sales
Map
Source: Arizona Regional Multiple Listing Service (ARMLS)
MLS Number: 5113570
APN: 164-12-721
- 2413 E Rancho Dr
- 5732 N 25th St
- 40 Biltmore Estate
- 5401 N 25th St
- 94 Biltmore Estates Dr
- 5225 N 23rd St
- 2425 E Oregon Ave
- 5205 N 25th Place
- 6131 N 28th Place
- 5203 N 24th St Unit 207
- 2 Biltmore Estate Unit 313
- 5217 N 24th St Unit 104
- 5207 N 24th St Unit 108
- 2311 E Colter St
- 6138 N 28th St Unit 87
- 1945 E Solano Dr
- 1939 E Solano Dr
- 8 Biltmore Estates Dr Unit 109
- 8 Biltmore Estate Unit 212
- 1940 E Bethany Home Rd Unit 87
