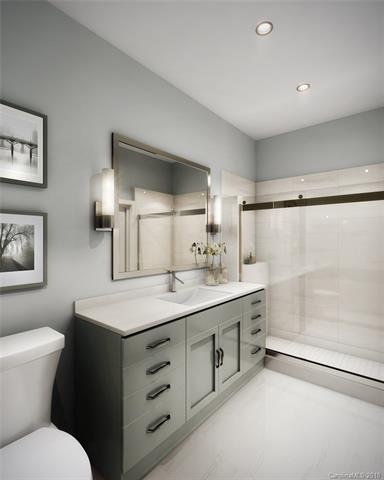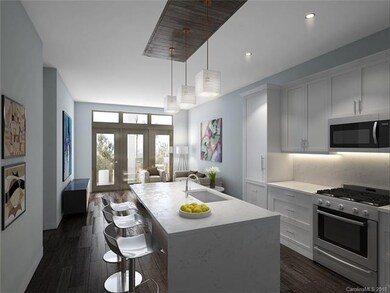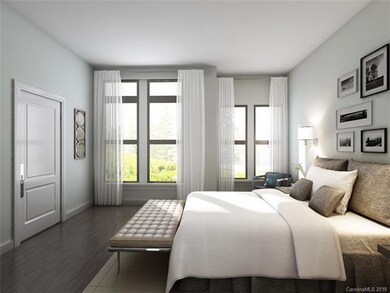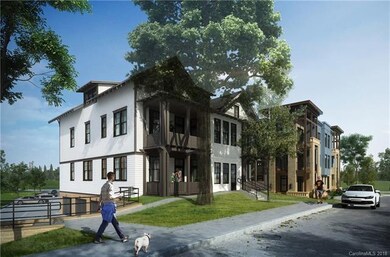
2401 Euclid Ave Unit 213 Charlotte, NC 28203
Dilworth NeighborhoodHighlights
- Under Construction
- Gated Community
- Wood Flooring
- Dilworth Elementary School: Latta Campus Rated A-
- Open Floorplan
- Lawn
About This Home
As of May 2020Don’t miss the opportunity to own one of these new construction condominiums! Luxury carefree living in the heart of Dilworth and Southend. Residents will enjoy a state of the art fitness facility and yoga studio, a beautiful outdoor space with a fire pit, lounge area, and gas grill. The complex has secured access for all residents with multiple gates for security and exclusivity. Deeded parking spaces within and generous storage units available. Close proximity to restaurants, shops and the light rail. Spacious floorpans with the finest finishes! Quartz counters, gas cooktop, 10ft ceilings, covered terraces and large bronze windows for extra lighting. The Southend offers double vanities in the master, walk-in closets in both bedrooms and enjoy City views from the covered terrace.
Last Buyer's Agent
Non Member
Canopy Administration
Home Details
Home Type
- Single Family
Year Built
- Built in 2020 | Under Construction
HOA Fees
- $295 Monthly HOA Fees
Interior Spaces
- Open Floorplan
- Storage Room
- Kitchen Island
Flooring
- Wood
- Tile
Bedrooms and Bathrooms
- Walk-In Closet
Outdoor Features
- Fire Pit
- Outdoor Gas Grill
Additional Features
- Handicap Accessible
- Lawn
- Cable TV Available
Listing and Financial Details
- Assessor Parcel Number 121-076-16
Community Details
Overview
- Cams Association
Additional Features
- Gated Community
- Elevator
Similar Homes in Charlotte, NC
Home Values in the Area
Average Home Value in this Area
Property History
| Date | Event | Price | Change | Sq Ft Price |
|---|---|---|---|---|
| 08/01/2025 08/01/25 | Price Changed | $609,000 | +1.7% | $533 / Sq Ft |
| 08/01/2025 08/01/25 | For Sale | $599,000 | 0.0% | $525 / Sq Ft |
| 07/09/2025 07/09/25 | Off Market | $599,000 | -- | -- |
| 06/07/2025 06/07/25 | Price Changed | $599,000 | -4.8% | $525 / Sq Ft |
| 04/08/2025 04/08/25 | Price Changed | $629,000 | -3.2% | $551 / Sq Ft |
| 02/28/2025 02/28/25 | For Sale | $650,000 | +69.7% | $569 / Sq Ft |
| 05/21/2020 05/21/20 | Sold | $382,940 | +4.9% | $331 / Sq Ft |
| 05/20/2018 05/20/18 | Pending | -- | -- | -- |
| 05/20/2018 05/20/18 | For Sale | $365,000 | -- | $315 / Sq Ft |
Tax History Compared to Growth
Agents Affiliated with this Home
-

Seller's Agent in 2025
Laura Graper
RE/MAX Executives Charlotte, NC
(828) 551-1737
6 in this area
78 Total Sales
-

Seller Co-Listing Agent in 2020
Julie Lowe
Rockwell Investments I LLC
(704) 774-7175
10 in this area
12 Total Sales
-
N
Buyer's Agent in 2020
Non Member
NC_CanopyMLS
Map
Source: Canopy MLS (Canopy Realtor® Association)
MLS Number: CAR3394062
- 2401 Euclid Ave Unit 103
- 2401 Euclid Ave
- 2514 Marshall Place
- 408 Ideal Way
- 2236 Lyndhurst Ave Unit TH29
- 424 Mather Green Ave Unit M
- 2210 Sumner Green Ave Unit H
- 2210 Sumner Green Ave Unit O
- 612 Ideal Way
- 628 Diana Dr
- 2209 Sumner Green Ave Unit M
- 632 Dorothy Dr
- 618 Olmsted Park Place
- 2125 Southend Dr Unit 427
- 2125 Southend Dr Unit 448
- 2125 Southend Dr Unit 349
- 2094 Euclid Ave Unit 3
- 291 McDonald Ave Unit 21
- 660 Ideal Way
- 279 McDonald Ave






