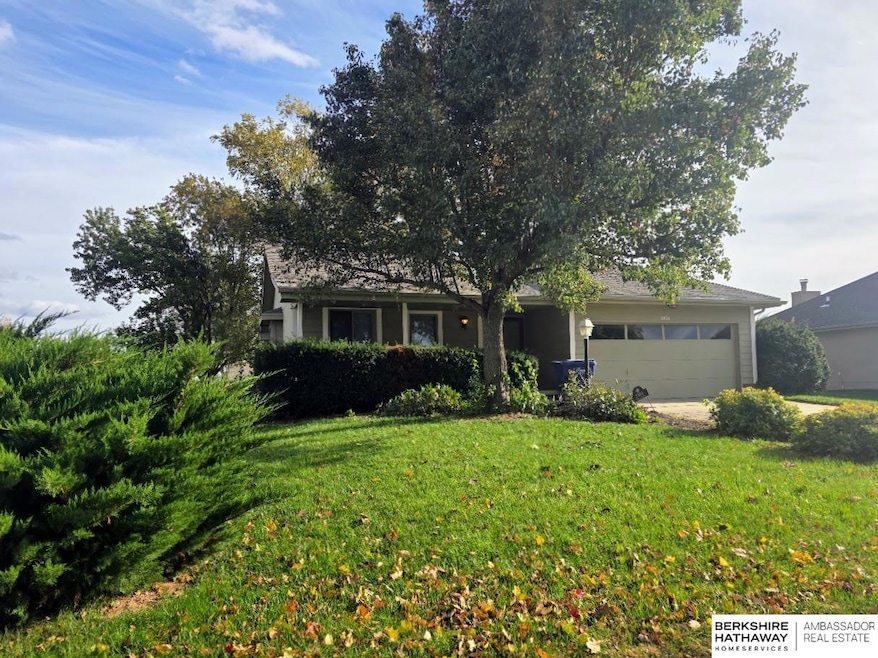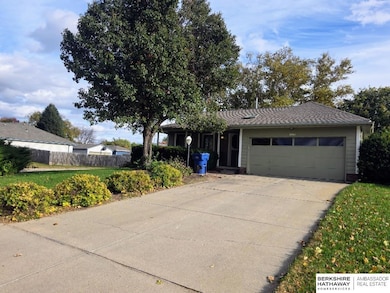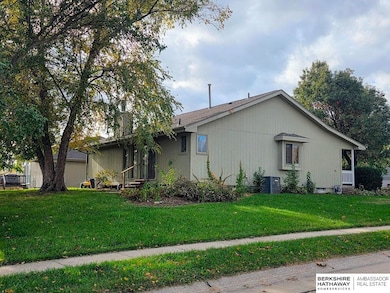
2401 Marilyn Dr Papillion, NE 68046
Estimated payment $1,698/month
Total Views
189
3
Beds
2
Baths
1,843
Sq Ft
$141
Price per Sq Ft
Highlights
- Ranch Style House
- 1 Fireplace
- Porch
- Bell Elementary School Rated A-
- No HOA
- 2 Car Attached Garage
About This Home
SSDL
Home Details
Home Type
- Single Family
Est. Annual Taxes
- $3,901
Year Built
- Built in 1992
Lot Details
- 9,583 Sq Ft Lot
- Lot Dimensions are 78 x 116.9
- Partially Fenced Property
- Wood Fence
Parking
- 2 Car Attached Garage
Home Design
- Ranch Style House
- Block Foundation
Interior Spaces
- 1 Fireplace
- Partially Finished Basement
Kitchen
- Oven or Range
- Microwave
- Dishwasher
- Disposal
Bedrooms and Bathrooms
- 3 Bedrooms
Laundry
- Dryer
- Washer
Outdoor Features
- Patio
- Porch
Schools
- Bell Elementary School
- Papillion Middle School
- Papillion-La Vista South High School
Utilities
- Forced Air Heating and Cooling System
- Heating System Uses Natural Gas
Community Details
- No Home Owners Association
- Glenwood Hills Subdivision
Listing and Financial Details
- Assessor Parcel Number 010948902
Map
Create a Home Valuation Report for This Property
The Home Valuation Report is an in-depth analysis detailing your home's value as well as a comparison with similar homes in the area
Home Values in the Area
Average Home Value in this Area
Tax History
| Year | Tax Paid | Tax Assessment Tax Assessment Total Assessment is a certain percentage of the fair market value that is determined by local assessors to be the total taxable value of land and additions on the property. | Land | Improvement |
|---|---|---|---|---|
| 2025 | $3,901 | $281,546 | $42,000 | $239,546 |
| 2024 | $4,580 | $262,100 | $42,000 | $220,100 |
| 2023 | $4,580 | $243,230 | $38,000 | $205,230 |
| 2022 | $4,371 | $214,201 | $32,000 | $182,201 |
| 2021 | $3,777 | $181,414 | $32,000 | $149,414 |
| 2020 | $3,663 | $174,222 | $32,000 | $142,222 |
| 2019 | $3,411 | $162,303 | $32,000 | $130,303 |
| 2018 | $3,214 | $150,631 | $24,000 | $126,631 |
| 2017 | $3,112 | $145,898 | $24,000 | $121,898 |
| 2016 | $2,905 | $136,388 | $24,000 | $112,388 |
| 2015 | $2,792 | $131,472 | $24,000 | $107,472 |
| 2014 | $2,781 | $130,056 | $24,000 | $106,056 |
| 2012 | -- | $132,496 | $24,000 | $108,496 |
Source: Public Records
Property History
| Date | Event | Price | List to Sale | Price per Sq Ft | Prior Sale |
|---|---|---|---|---|---|
| 10/30/2025 10/30/25 | Pending | -- | -- | -- | |
| 10/30/2025 10/30/25 | For Sale | $260,000 | +11.1% | $141 / Sq Ft | |
| 12/29/2020 12/29/20 | Sold | $234,000 | -2.5% | $127 / Sq Ft | View Prior Sale |
| 11/11/2020 11/11/20 | Pending | -- | -- | -- | |
| 11/03/2020 11/03/20 | For Sale | $239,900 | -- | $130 / Sq Ft |
Source: Great Plains Regional MLS
Purchase History
| Date | Type | Sale Price | Title Company |
|---|---|---|---|
| Warranty Deed | $234,000 | New Title Company Name |
Source: Public Records
Mortgage History
| Date | Status | Loan Amount | Loan Type |
|---|---|---|---|
| Open | $187,200 | New Conventional |
Source: Public Records
About the Listing Agent

I've been a licensed Realtor in Nebraska since 2004, have helped hundreds of valued clients in residential real estate and have been previously ranked in the top 15% of all Realtors in the nation. I have an absolute passion for helping both home buyers and sellers reach their goal of moving onto the next step of their lives. I have worked with clients in ALL phases of life, and give my all to every one of them. Whether it is buying your first home, moving up or downsizing, building your
Cory's Other Listings
Source: Great Plains Regional MLS
MLS Number: 22531274
APN: 010948902
Nearby Homes
- 2105 Marilyn Dr
- 10201 Cove Hollow Dr
- 12205 S 85th St
- 8616 Reed St Unit Lot 61
- 8902 Reed St Unit Lot 56
- 8804 Reed St Unit Lot 58
- 8702 Reed St Unit Lot 60
- 8906 Reed St Unit Lot 55
- 8808 Reed St Unit Lot 57
- Lot 65 Shadow Creek
- 8606 Legacy St
- 8610 Legacy St
- 12359 S 86th St
- 8705 Legacy St
- 309 Concord Cir
- 501 Kent Dr
- 8709 Legacy St Unit Lot 69
- 8608 Reed St
- 8716 Legacy St
- 8713 Legacy St Unit Lot 70


