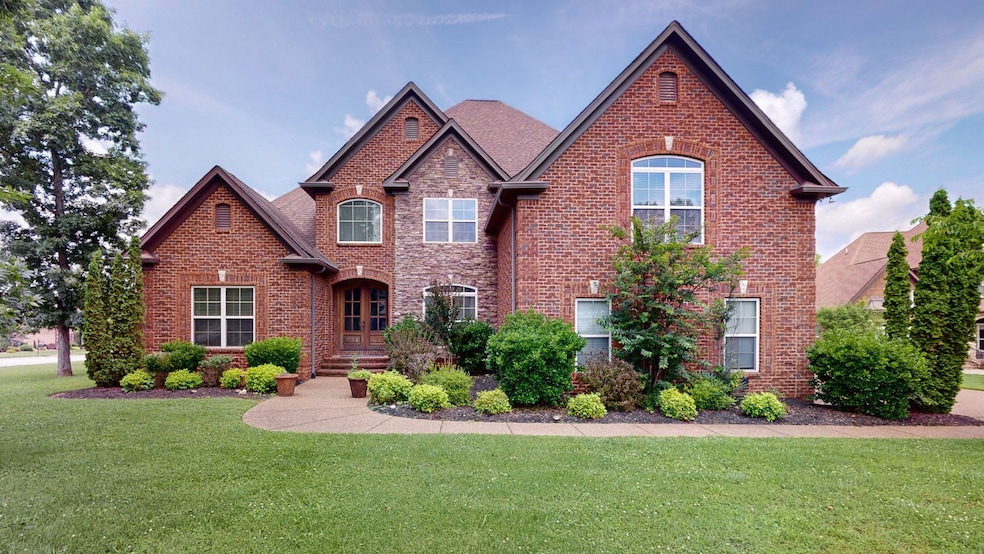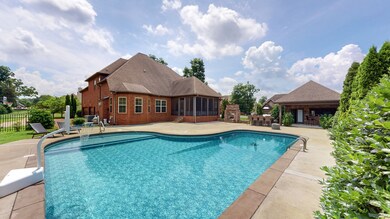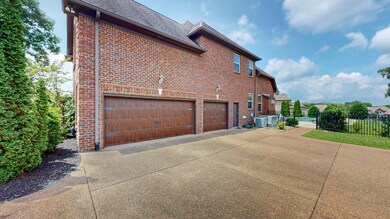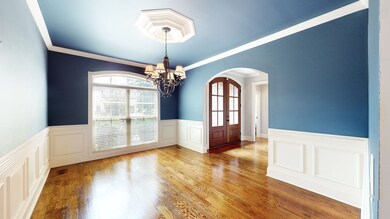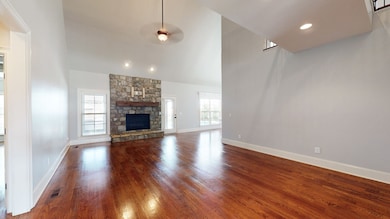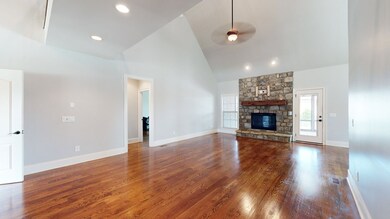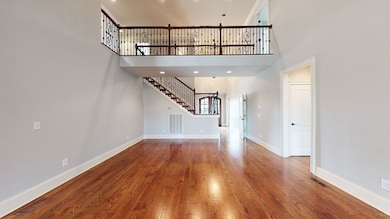
2401 Mckinnon Ct Mt. Juliet, TN 37122
Highlights
- In Ground Pool
- 0.61 Acre Lot
- Contemporary Architecture
- Rutland Elementary School Rated A
- Clubhouse
- Wood Flooring
About This Home
As of November 2024$3500 lender credit with our preferred lender!Your dream home can now become a reality! Stunning 4 bdr/3.5 bath located in desirable Wright Farms neighborhood in Mt. Juliet! Well maintained home on .61 acres (corner lot) surrounded by mature trees and landscaping with a beautiful pool and pool house. Wrought iron fenced backyard. Interior features include extensive trim package and hardwoods on main level, open floorplan, vaulted great room, stainless, backsplash, & quartz in kitchen with tons of cabinets and counterspace with bar stool seating area. Recessed lighting & vaulted trey in Primary BR, 4-track and screened back patio . Best location to view the most amazing sunsets in MJ. Minutes from shopping, dining & entertainment, as well as an easy and fast commute to BNA airport. Community amenities include pool, playground & clubhouse with year-round social activities. New tankless water heater 2023.
Last Agent to Sell the Property
Benchmark Realty, LLC Brokerage Phone: 6152384834 License # 297829 Listed on: 06/14/2024

Home Details
Home Type
- Single Family
Est. Annual Taxes
- $3,782
Year Built
- Built in 2012
Lot Details
- 0.61 Acre Lot
- Back Yard Fenced
- Level Lot
HOA Fees
- $57 Monthly HOA Fees
Parking
- 3 Car Garage
- Garage Door Opener
Home Design
- Contemporary Architecture
- Brick Exterior Construction
- Shingle Roof
- Stone Siding
Interior Spaces
- 4,027 Sq Ft Home
- Property has 2 Levels
- Wet Bar
- Ceiling Fan
- 2 Fireplaces
- Gas Fireplace
- Great Room
- Separate Formal Living Room
- Interior Storage Closet
- Crawl Space
Kitchen
- Microwave
- Ice Maker
- Dishwasher
- Disposal
Flooring
- Wood
- Carpet
- Tile
Bedrooms and Bathrooms
- 4 Bedrooms | 1 Main Level Bedroom
- Walk-In Closet
Outdoor Features
- In Ground Pool
- Screened Patio
Schools
- Rutland Elementary School
- Gladeville Middle School
- Wilson Central High School
Utilities
- Cooling Available
- Two Heating Systems
- Central Heating
- Heating System Uses Natural Gas
- Tankless Water Heater
- STEP System includes septic tank and pump
- High Speed Internet
- Cable TV Available
Listing and Financial Details
- Assessor Parcel Number 099B B 01700 000
Community Details
Overview
- $450 One-Time Secondary Association Fee
- Association fees include recreation facilities
- Wright Farms, Sec 3 A Subdivision
Amenities
- Clubhouse
Recreation
- Community Playground
- Community Pool
Ownership History
Purchase Details
Home Financials for this Owner
Home Financials are based on the most recent Mortgage that was taken out on this home.Purchase Details
Home Financials for this Owner
Home Financials are based on the most recent Mortgage that was taken out on this home.Purchase Details
Similar Homes in the area
Home Values in the Area
Average Home Value in this Area
Purchase History
| Date | Type | Sale Price | Title Company |
|---|---|---|---|
| Warranty Deed | $1,000,000 | Momentum Title | |
| Warranty Deed | $489,900 | -- | |
| Warranty Deed | $1,919,800 | -- |
Mortgage History
| Date | Status | Loan Amount | Loan Type |
|---|---|---|---|
| Open | $795,000 | New Conventional | |
| Previous Owner | $391,900 | Commercial |
Property History
| Date | Event | Price | Change | Sq Ft Price |
|---|---|---|---|---|
| 11/05/2024 11/05/24 | Sold | $1,000,000 | -13.0% | $248 / Sq Ft |
| 09/20/2024 09/20/24 | Pending | -- | -- | -- |
| 09/05/2024 09/05/24 | Price Changed | $1,150,000 | -8.0% | $286 / Sq Ft |
| 08/23/2024 08/23/24 | Price Changed | $1,250,000 | -3.8% | $310 / Sq Ft |
| 07/19/2024 07/19/24 | Price Changed | $1,300,000 | -3.7% | $323 / Sq Ft |
| 06/24/2024 06/24/24 | Price Changed | $1,350,000 | -3.6% | $335 / Sq Ft |
| 06/14/2024 06/14/24 | For Sale | $1,400,000 | -- | $348 / Sq Ft |
Tax History Compared to Growth
Tax History
| Year | Tax Paid | Tax Assessment Tax Assessment Total Assessment is a certain percentage of the fair market value that is determined by local assessors to be the total taxable value of land and additions on the property. | Land | Improvement |
|---|---|---|---|---|
| 2024 | $3,782 | $198,100 | $25,000 | $173,100 |
| 2022 | $3,782 | $198,100 | $25,000 | $173,100 |
| 2021 | $3,782 | $198,100 | $25,000 | $173,100 |
| 2020 | $4,364 | $198,100 | $25,000 | $173,100 |
| 2019 | $4,356 | $172,950 | $25,000 | $147,950 |
| 2018 | $4,356 | $172,950 | $25,000 | $147,950 |
| 2017 | $4,356 | $172,950 | $25,000 | $147,950 |
| 2016 | $4,356 | $172,950 | $25,000 | $147,950 |
| 2015 | $4,311 | $167,725 | $25,000 | $142,725 |
| 2014 | $3,103 | $120,728 | $0 | $0 |
Agents Affiliated with this Home
-
Robyn Farrell
R
Seller's Agent in 2024
Robyn Farrell
Benchmark Realty, LLC
(615) 238-4834
14 in this area
26 Total Sales
-
Mina Kheil

Buyer's Agent in 2024
Mina Kheil
Dream Homes Realty
(615) 335-5170
6 in this area
77 Total Sales
Map
Source: Realtracs
MLS Number: 2667399
APN: 099B-B-017.00
- 225 Bryson Place
- 213 Rosemary Way
- 109 Wynfield Blvd
- 915 Harrisburg Ln
- 321 Union Pier Dr
- 134 Wynfield Blvd
- 832 Chalkstone Ln
- 1139 Carlisle Place
- 3169 Aidan Ln
- 517 Burnett Rd
- 1077 Carlisle Place
- 3110 Aidan Ln
- 656 Burnett Rd
- 658 Burnett Rd
- 1700 S Mount Juliet Rd
- 623 Audrey Rd
- 547 S Rutland Rd
- 905 Marvin Layne Rd
- 2521 Kingston Ct
- 507 Pine Valley Rd
