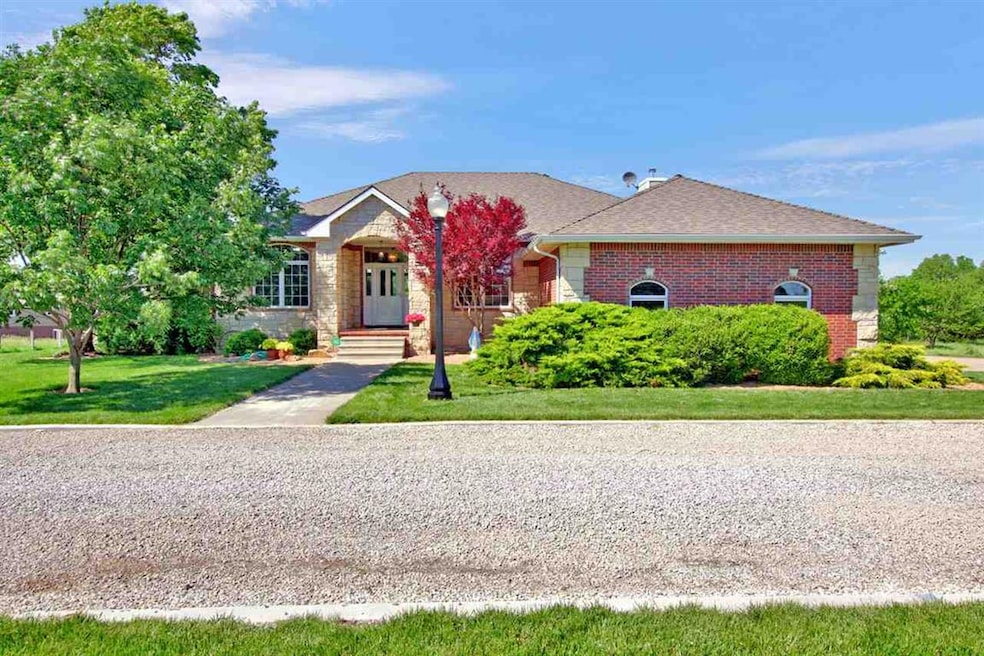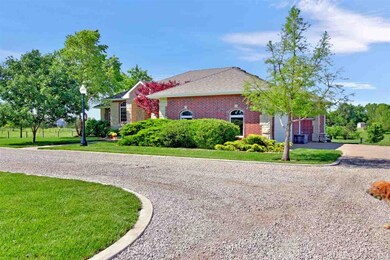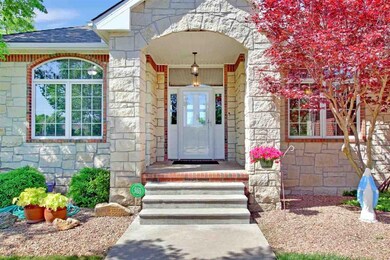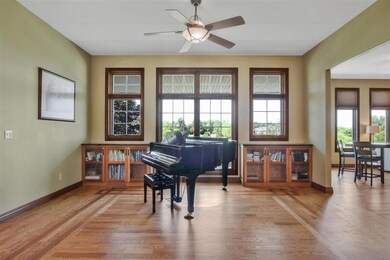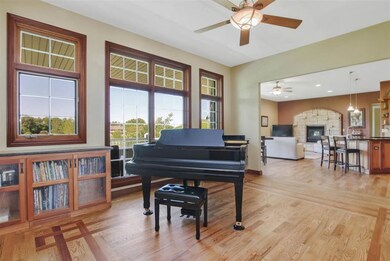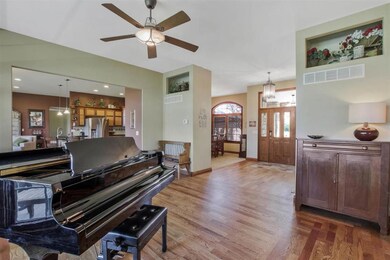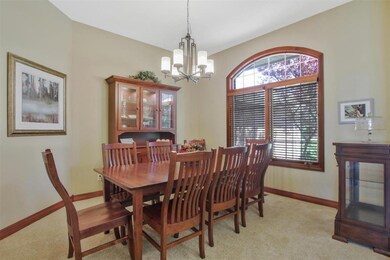
2401 N 224th St W Andale, KS 67001
Estimated Value: $537,000 - $740,590
Highlights
- Horses Allowed On Property
- RV Access or Parking
- Pond
- St. Marks School Rated A-
- Deck
- Wooded Lot
About This Home
As of August 2020This is the one you’ve been waiting for! As soon as you enter this home you will be amazed around every corner. The living room welcomes you in with wood flooring with Lyptus (wood made from a hybrid of two species of Eucalyptus trees) inlays, loads of light from the windows that are flanked by built ins with granite tops and you’ll start to get a sneak peek of the views on this nearly 8 acre piece of paradise. The formal dining room is perfect for big family gatherings. Moving into the heart of this home...this layout is so ideal for families, pull up a bar stool on the expansive island and have a quick snack or enjoy your dinners in the dining area overlooking the pond that’s stocked or kick back and relax in the family room with a wall of windows to watch for wild life running through the yard or cozy up to the wood burning fireplace with the most amazing stone wall...this is where life happens! The highlights of this dream kitchen include a walk in pantry, double oven, full granite and THE most amazing custom made cabinets made from Lyptus. When you’re ready to call it a day, the master bedroom is your own get away with its own private deck, and the en suite has full tile shower, heated floors, double vanity with granite top, corner tub and a walk in closet that you won’t be fighting over space. Let’s get to this walk out basement...WOW...spacious and bright family room with wet bar, you’ll love kicking back and watching a movie or entertaining a crowd. There are 2 generously sized bedrooms with walk in closets and even 2 full bathrooms. If you need extra space for an exercise room, hobby room or toy room there’s one of those too. We still haven’t gotten to the best part, let me tell you how it feels to sit on the deck and take in a Kansas sunset overlooking the pond, listening to the sounds of the country and then the stars come out and all is right in the world! There is even a barn if horses are your thing, complete with tack room, workshop, hay loft and it has an extra garage storage area too. This list could go on and on but a few other highlights, new IR roof and gutters-roof decking is 3/4” tongue and groove plywood, steel wrapped soffits and fascia, full security system, generator equipped access panel, entire yard is serviced by sprinkler system, water softener and RO system. This isn’t like any other home, it’s full brick on 3 sides, 5/8” Sheetrock throughout with 2x6 walls on back of home with hurricane ties on all trusses, extra insulated walls and 9 foot ceilings in the basement. Also to note, this home is in the Renwick school district with St. Mark's being the elementary, K-8th grade under one roof!! If you are ready to get out of town and still have a quick 10 minute drive to New Market Square, it doesn't get any better than this!! Come out and live the good life!
Last Agent to Sell the Property
Keller Williams Hometown Partners License #00227905 Listed on: 06/04/2020
Home Details
Home Type
- Single Family
Est. Annual Taxes
- $4,764
Year Built
- Built in 2003
Lot Details
- 7.73 Acre Lot
- Irregular Lot
- Sprinkler System
- Wooded Lot
Home Design
- Ranch Style House
- Brick or Stone Mason
- Frame Construction
- Composition Roof
- Masonry
Interior Spaces
- Wet Bar
- Vaulted Ceiling
- Ceiling Fan
- Wood Burning Fireplace
- Attached Fireplace Door
- Family Room with Fireplace
- Formal Dining Room
- Wood Flooring
- Home Security System
Kitchen
- Breakfast Bar
- Oven or Range
- Electric Cooktop
- Microwave
- Dishwasher
- Granite Countertops
- Disposal
Bedrooms and Bathrooms
- 4 Bedrooms
- En-Suite Primary Bedroom
- Walk-In Closet
- 3 Full Bathrooms
- Granite Bathroom Countertops
- Dual Vanity Sinks in Primary Bathroom
- Separate Shower in Primary Bathroom
Laundry
- Laundry Room
- Laundry on main level
- Sink Near Laundry
- 220 Volts In Laundry
Finished Basement
- Walk-Out Basement
- Basement Fills Entire Space Under The House
- Bedroom in Basement
- Basement Storage
Parking
- 4 Car Garage
- Garage Door Opener
- RV Access or Parking
Outdoor Features
- Pond
- Deck
- Covered patio or porch
- Outdoor Storage
- Outbuilding
- Rain Gutters
Schools
- St. Marks Elementary School
- St Marks Middle School
- Andale High School
Horse Facilities and Amenities
- Horses Allowed On Property
Utilities
- Humidifier
- Forced Air Heating and Cooling System
- Heating System Uses Gas
- Private Water Source
- Water Softener is Owned
- Septic Tank
Community Details
- Biermann Acres Subdivision
Listing and Financial Details
- Assessor Parcel Number 20173-151-01-0-31-00-002.00
Ownership History
Purchase Details
Home Financials for this Owner
Home Financials are based on the most recent Mortgage that was taken out on this home.Purchase Details
Home Financials for this Owner
Home Financials are based on the most recent Mortgage that was taken out on this home.Purchase Details
Similar Homes in Andale, KS
Home Values in the Area
Average Home Value in this Area
Purchase History
| Date | Buyer | Sale Price | Title Company |
|---|---|---|---|
| Mazzarelli Samuel A | -- | Security 1St Title Llc | |
| Axiom Consulting Llc | -- | None Available | |
| Hermes Frederick Charles | -- | None Available |
Mortgage History
| Date | Status | Borrower | Loan Amount |
|---|---|---|---|
| Open | Mazzarelli Samuel A | $280,000 | |
| Previous Owner | Hermes Fredrick C | $225,000 | |
| Previous Owner | Hermes Fredrick C | $150,000 | |
| Previous Owner | Axiom Consulting Llc | $389,000 | |
| Previous Owner | Hermes Fred | $39,000 | |
| Previous Owner | Hermes Fredrick C | $25,000 | |
| Previous Owner | Hermes Fred | $243,730 | |
| Previous Owner | Hermes Fred | $260,200 |
Property History
| Date | Event | Price | Change | Sq Ft Price |
|---|---|---|---|---|
| 08/20/2020 08/20/20 | Sold | -- | -- | -- |
| 07/07/2020 07/07/20 | Pending | -- | -- | -- |
| 06/04/2020 06/04/20 | For Sale | $535,000 | -- | $160 / Sq Ft |
Tax History Compared to Growth
Tax History
| Year | Tax Paid | Tax Assessment Tax Assessment Total Assessment is a certain percentage of the fair market value that is determined by local assessors to be the total taxable value of land and additions on the property. | Land | Improvement |
|---|---|---|---|---|
| 2023 | $7,474 | $58,812 | $8,752 | $50,060 |
| 2022 | $6,330 | $55,235 | $8,257 | $46,978 |
| 2021 | $6,131 | $52,682 | $4,704 | $47,978 |
| 2020 | $5,051 | $42,951 | $4,888 | $38,063 |
| 2019 | $4,771 | $40,535 | $4,761 | $35,774 |
| 2018 | $4,837 | $40,536 | $5,854 | $34,682 |
| 2017 | $4,588 | $0 | $0 | $0 |
| 2016 | $4,511 | $0 | $0 | $0 |
| 2015 | $4,412 | $0 | $0 | $0 |
| 2014 | $4,278 | $0 | $0 | $0 |
Agents Affiliated with this Home
-
Amy Preister

Seller's Agent in 2020
Amy Preister
Keller Williams Hometown Partners
(316) 650-0231
175 Total Sales
-
Julie Stremel
J
Buyer's Agent in 2020
Julie Stremel
Berkshire Hathaway PenFed Realty
(316) 721-9271
54 Total Sales
Map
Source: South Central Kansas MLS
MLS Number: 582074
APN: 151-01-0-31-00-002.00
- 2301 N 219th St W
- 21731 W Cornelison St
- 21231 W Tower Lakes Cir
- 19865 W Hickory St
- 19661 W Hickory St
- 16557 W Hickory St
- 24611 W Hedgecreek Cir
- 1259 Pecanwood Rd
- 19967 W Pine St
- 17300 W 29th St N
- 17200 W 29th St N
- 2005 N Clearstone St
- 15221 W Kristina St
- 15223 W Kristina St
- 1521 E Elk Ridge Ave
- 15209-15211 W Kristina St
- 15333-15335 W Kristina St
- 15332 W Kristina St
- 15328 W Kristina St
- 16790 W Hickory Ct
- 2401 N 224th St W
- 2414 N 224th St W
- 2445 N 224th St W
- 2301 N 224th St W
- 2500 N 224th St W
- 2303 N 227th St W
- 2501 N 224th St W
- 22301 W 24th Cir N
- 2301 N 227th St W
- 2265 N 224th St W
- 2551 N 224th St W
- 22310 W 22nd St N
- 2550 N 224th St W
- 22300 W 24th Cir N
- 22205 W 24th Cir N
- 2261 N 227th St W
- 2241 N 227th St W
- 2460 N 231st St W
- 22616 W 21st St N
- 22202 W 24th Cir N
