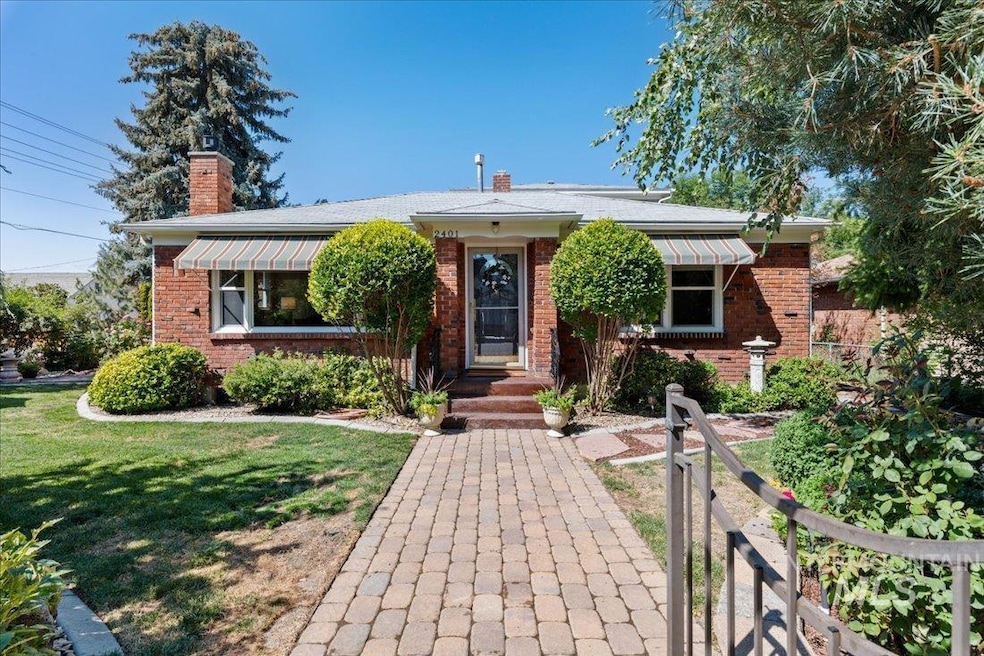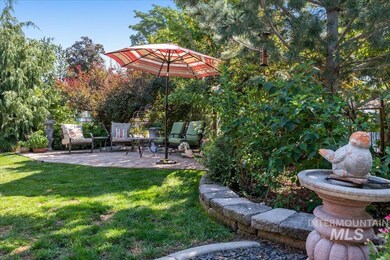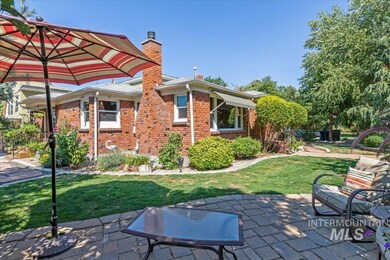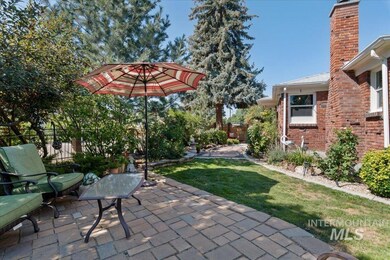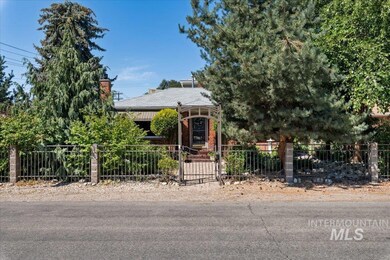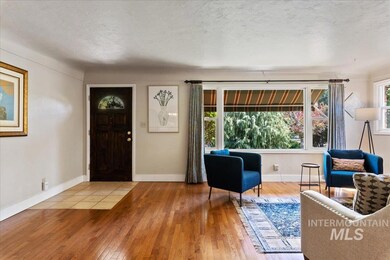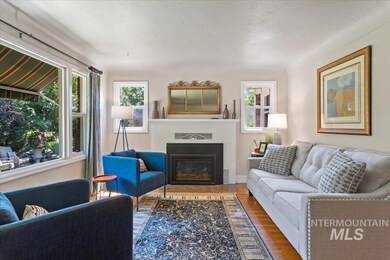
$1,145,000
- 5 Beds
- 4 Baths
- 3,417 Sq Ft
- 9501 W Burnett Dr
- Boise, ID
Beautifully remodeled home on nearly 2 irrigated acres in SW Boise, no HOA and connected to city water/sewer with potential for lot split or development (buyer to verify). Main level features kitchen w/ quartz countertops, formal dining, and a master suite w/ walk-in shower & dual vanities. Upstairs has 3 bedrooms and full bath. A few steps down leads to a 2nd living space w/ fireplace,
Melinda Georgeson Silvercreek Realty Group
