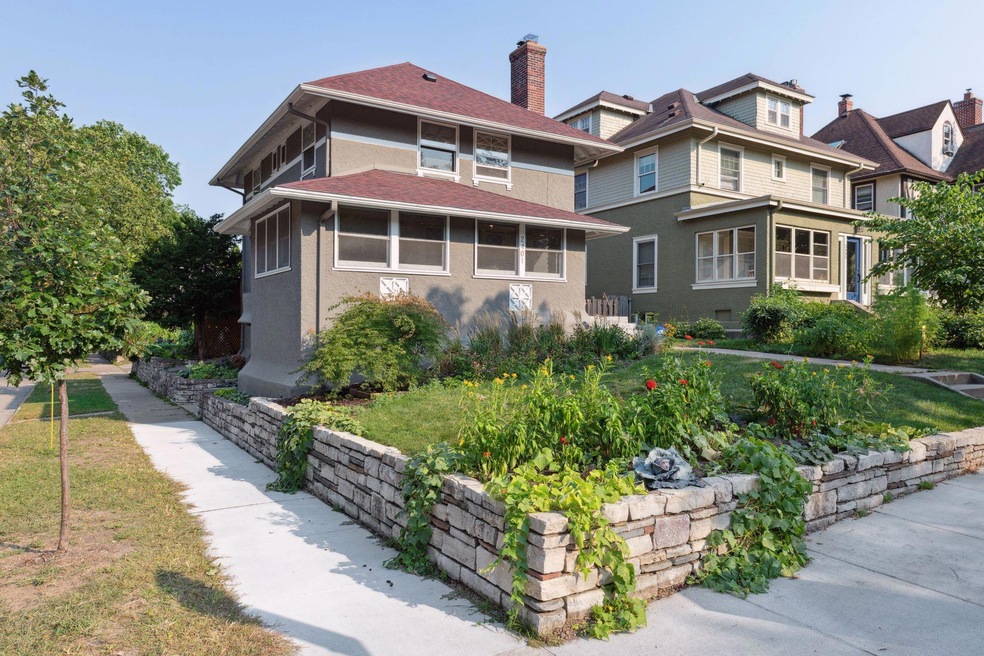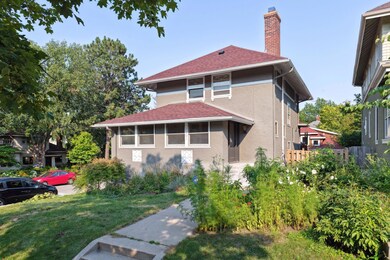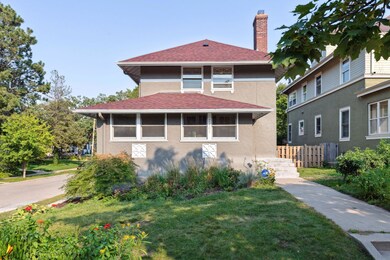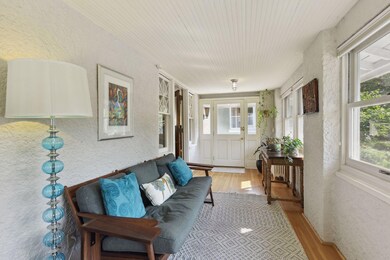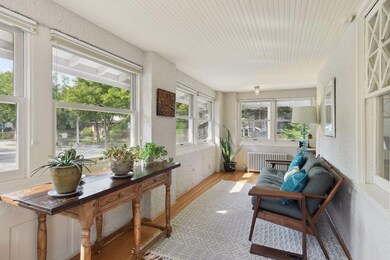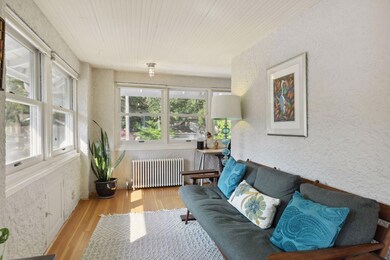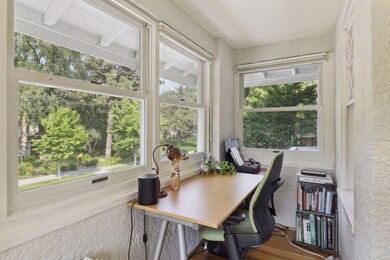
2401 Sheridan Ave S Minneapolis, MN 55405
Kenwood NeighborhoodHighlights
- Deck
- No HOA
- Porch
- Corner Lot
- The kitchen features windows
- Central Air
About This Home
As of December 2022Exquisite Kenwood property with newly built, multi-functional Accessory Dwelling Unit (ADU) over generous garage. The beautifully cared for main house, built in [year], is 3BR/2BA – 2,134 sq ft. It offers gorgeous new bathrooms and an open modern kitchen design, paired with beautiful historic features: three-season front porch, brick fireplace, built-ins, restored windows and exposed brick walls in the lower level. The ADU is 668 sq ft of flex space, equipped with a lux 3/4 bath and mini kitchen, perfect for a small business, as bonus space, or income-generating apartment or Airbnb. Centrally located within walking distance of Lake of the Isles, East Cedar Lake Beach, bike trails and an upcoming light rail station. Don't miss this lovely home in one of the city’s premiere neighborhoods.
Home Details
Home Type
- Single Family
Est. Annual Taxes
- $12,007
Year Built
- Built in 1908
Lot Details
- 5,227 Sq Ft Lot
- Lot Dimensions are 40x130
- Wood Fence
- Corner Lot
Parking
- 2 Car Garage
- Insulated Garage
Interior Spaces
- 2-Story Property
- Living Room with Fireplace
- Combination Dining and Living Room
Kitchen
- Range
- Dishwasher
- Disposal
- The kitchen features windows
Bedrooms and Bathrooms
- 4 Bedrooms
- 3 Bathrooms
Laundry
- Dryer
- Washer
Finished Basement
- Basement Fills Entire Space Under The House
- Basement Window Egress
Outdoor Features
- Deck
- Porch
Utilities
- Central Air
- Hot Water Heating System
- 100 Amp Service
- Cable TV Available
Community Details
- No Home Owners Association
- Kenilworth Add Subdivision
Listing and Financial Details
- Assessor Parcel Number 3202924140038
Similar Homes in Minneapolis, MN
Home Values in the Area
Average Home Value in this Area
Property History
| Date | Event | Price | Change | Sq Ft Price |
|---|---|---|---|---|
| 12/21/2022 12/21/22 | Sold | $834,000 | -2.9% | $298 / Sq Ft |
| 10/25/2022 10/25/22 | Pending | -- | -- | -- |
| 10/21/2022 10/21/22 | Price Changed | $859,000 | -1.7% | $307 / Sq Ft |
| 10/11/2022 10/11/22 | Price Changed | $874,000 | -1.7% | $312 / Sq Ft |
| 09/26/2022 09/26/22 | Price Changed | $889,000 | -3.8% | $317 / Sq Ft |
| 09/15/2022 09/15/22 | Price Changed | $924,000 | -3.6% | $330 / Sq Ft |
| 09/09/2022 09/09/22 | For Sale | $959,000 | +76.0% | $342 / Sq Ft |
| 04/01/2014 04/01/14 | Sold | $545,000 | -0.9% | $280 / Sq Ft |
| 02/12/2014 02/12/14 | Pending | -- | -- | -- |
| 01/20/2014 01/20/14 | For Sale | $549,900 | +5.8% | $283 / Sq Ft |
| 03/28/2013 03/28/13 | Sold | $520,000 | -1.7% | $248 / Sq Ft |
| 03/25/2013 03/25/13 | Pending | -- | -- | -- |
| 02/14/2013 02/14/13 | For Sale | $529,000 | -- | $252 / Sq Ft |
Tax History Compared to Growth
Agents Affiliated with this Home
-

Seller's Agent in 2022
Butch Zelinsky
RE/MAX Results
(952) 848-2528
3 in this area
56 Total Sales
-

Buyer's Agent in 2022
Stacy Gerrety
Gerrety Real Estate Group LLC
(763) 443-0181
1 in this area
104 Total Sales
-
C
Seller's Agent in 2014
Colin Simpson
Roger Fazendin REALTORS, Inc
-
R
Seller's Agent in 2013
Robert Landis
Cash Back Real Estate Group, Inc
Map
Source: NorthstarMLS
MLS Number: 6259093
APN: 32-029-24-14-0038
- 2433 W 22nd St
- 2388 W Lake of the Isles Pkwy
- 2421 W 21st St
- 2552 W Lake of the Isles Pkwy
- 2554 W Lake of the Isles Pkwy
- 2568 Upton Ave S
- 2030 Penn Ave S
- 1984 Kenwood Pkwy
- 1967 Sheridan Ave S
- 2617 Dean Pkwy
- 2728 Dean Pkwy
- 2101 Newton Ave S Unit R3
- 1824 Oliver Ave S
- 2740 W Lake of the Isles Pkwy
- 2774 W Lake of the Isles Pkwy
- 2505 E Lake of the Isles Pkwy
- 2501 E Lake of the Isles Pkwy
- 2427 E Lake of the Isles Pkwy
- 1700 W 26th St
- 1647 W 26th St
