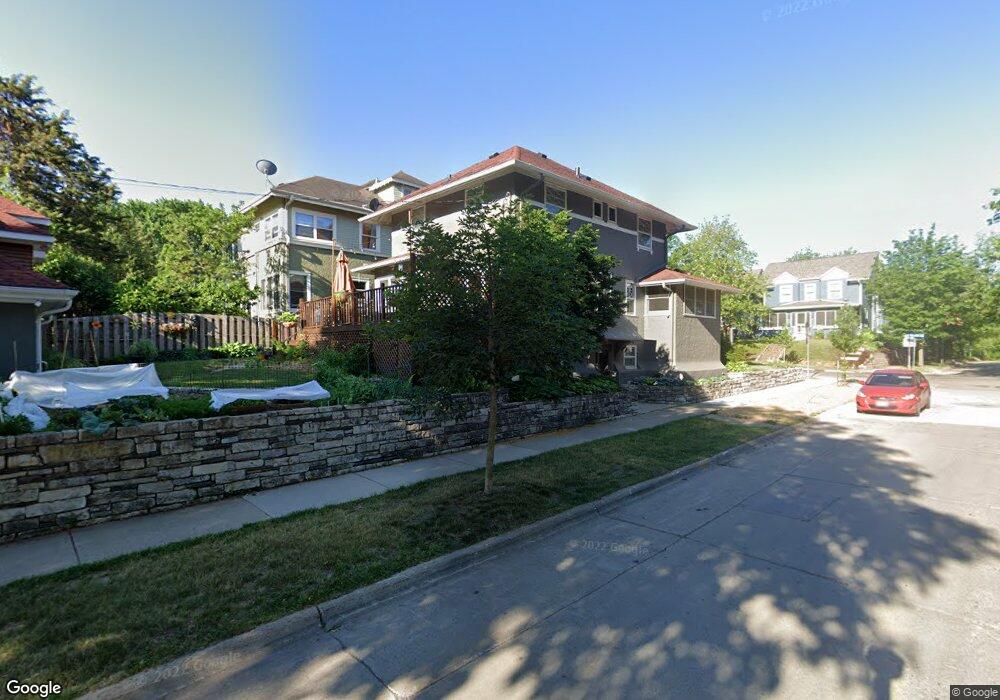
2401 Sheridan Ave S Minneapolis, MN 55405
Kenwood NeighborhoodHighlights
- Deck
- Corner Lot
- 2 Car Detached Garage
- Wood Flooring
- Formal Dining Room
- Fireplace
About This Home
As of December 2022Outstanding Kenwood 3BR 2BA in great location. Stucco 2 story hdwd flrs fireplace,deck open floor plan radiant heat, central air. Corner lot 2 car garage. All in a great location steps to both Isles and Cedar lakes, the Greenway, hiking trails. Dont miss
Last Agent to Sell the Property
Robert Landis
Cash Back Real Estate Group, Inc
Last Buyer's Agent
Colin Simpson
Roger Fazendin REALTORS, Inc
Home Details
Home Type
- Single Family
Year Built
- 1908
Lot Details
- 5,227 Sq Ft Lot
- Lot Dimensions are 40x130
- Corner Lot
- Landscaped with Trees
Home Design
- Asphalt Shingled Roof
- Stucco Exterior
Interior Spaces
- 2,100 Sq Ft Home
- 2-Story Property
- Woodwork
- Fireplace
- Formal Dining Room
- Wood Flooring
- Finished Basement
- Basement Fills Entire Space Under The House
Kitchen
- Range
- Dishwasher
Bedrooms and Bathrooms
- 3 Bedrooms
Laundry
- Dryer
- Washer
Parking
- 2 Car Detached Garage
- Garage Door Opener
- Driveway
Outdoor Features
- Deck
- Porch
Utilities
- Central Air
- Radiant Heating System
Listing and Financial Details
- Assessor Parcel Number 3202924140038
Map
Similar Homes in Minneapolis, MN
Home Values in the Area
Average Home Value in this Area
Property History
| Date | Event | Price | Change | Sq Ft Price |
|---|---|---|---|---|
| 12/21/2022 12/21/22 | Sold | $834,000 | -2.9% | $298 / Sq Ft |
| 10/25/2022 10/25/22 | Pending | -- | -- | -- |
| 10/21/2022 10/21/22 | Price Changed | $859,000 | -1.7% | $307 / Sq Ft |
| 10/11/2022 10/11/22 | Price Changed | $874,000 | -1.7% | $312 / Sq Ft |
| 09/26/2022 09/26/22 | Price Changed | $889,000 | -3.8% | $317 / Sq Ft |
| 09/15/2022 09/15/22 | Price Changed | $924,000 | -3.6% | $330 / Sq Ft |
| 09/09/2022 09/09/22 | For Sale | $959,000 | +76.0% | $342 / Sq Ft |
| 04/01/2014 04/01/14 | Sold | $545,000 | -0.9% | $280 / Sq Ft |
| 02/12/2014 02/12/14 | Pending | -- | -- | -- |
| 01/20/2014 01/20/14 | For Sale | $549,900 | +5.8% | $283 / Sq Ft |
| 03/28/2013 03/28/13 | Sold | $520,000 | -1.7% | $248 / Sq Ft |
| 03/25/2013 03/25/13 | Pending | -- | -- | -- |
| 02/14/2013 02/14/13 | For Sale | $529,000 | -- | $252 / Sq Ft |
Source: REALTOR® Association of Southern Minnesota
MLS Number: 4440319
APN: 32-029-24-14-0038
- 2420 W 24th St
- 2388 W Lake of the Isles Pkwy
- 2421 W 21st St
- 2552 W Lake of the Isles Pkwy
- 2029 Sheridan Ave S
- 1984 Kenwood Pkwy
- 2617 Dean Pkwy
- 2204 Newton Ave S
- 1967 Sheridan Ave S
- 2728 Dean Pkwy
- 2101 Newton Ave S Unit R3
- 2740 W Lake of the Isles Pkwy
- 1824 Oliver Ave S
- 2760 Thomas Ave S
- 2774 W Lake of the Isles Pkwy
- 2778 Dean Pkwy
- 2427 E Lake of the Isles Pkwy
- 2820 W Lake of the Isles Pkwy
- 1647 W 26th St
- 2812 Dean Pkwy
