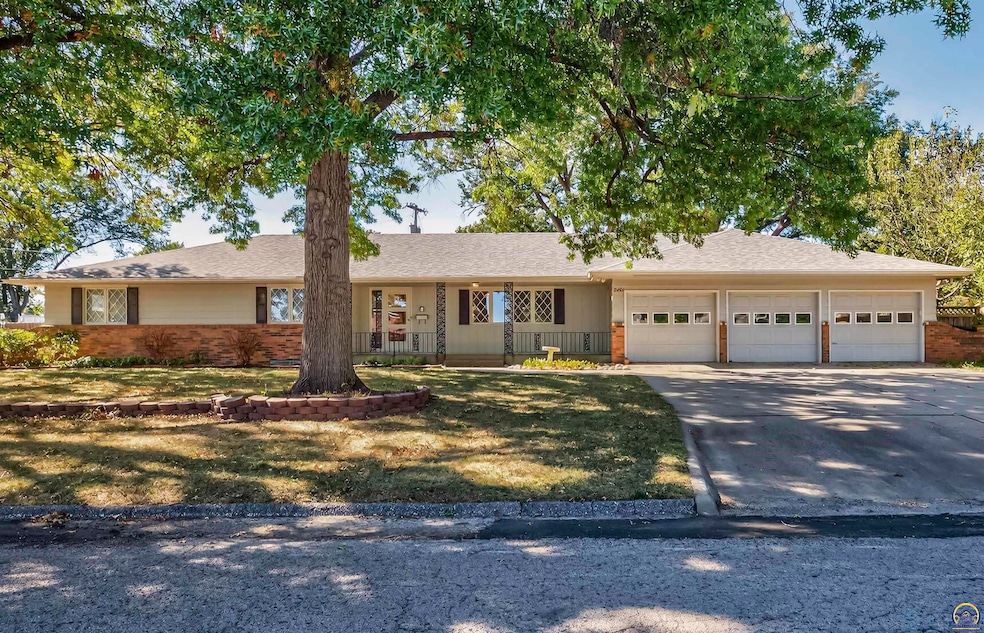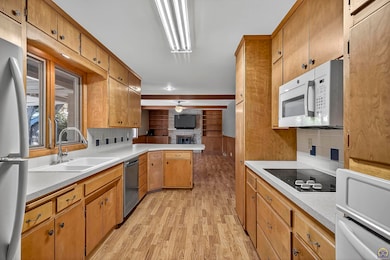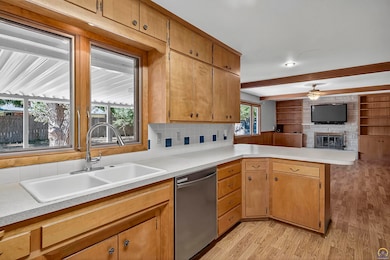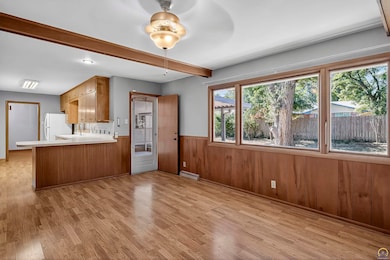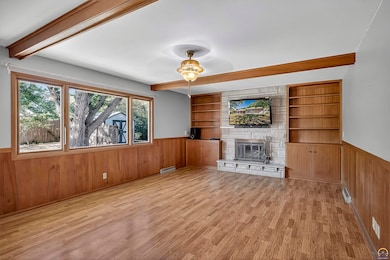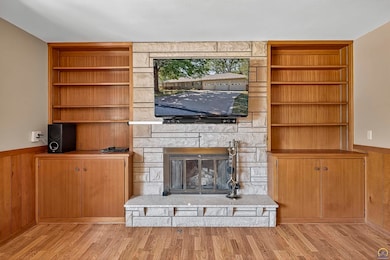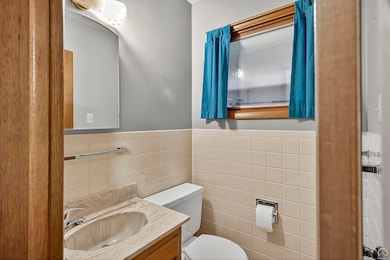2401 SW Crest Dr Topeka, KS 66614
West Topeka NeighborhoodEstimated payment $2,146/month
Highlights
- Deck
- Corner Lot
- Formal Dining Room
- Ranch Style House
- No HOA
- 3 Car Attached Garage
About This Home
Convenience, space, charm and style, all the traits you were looking for in the middle of the city! Nice large ranch with full footprint basement and mid-century touches. Enter the foyer and find a huge living room as you pass through the dining room and into the kitchen which is open to the spacious family room with fireplace and built in shelving. 4 large bedrooms on the main floor include the ensuite primary addition to the back of the the home with jetted tub, double sinks, built in shelving, walk-in closet and sliders to the back deck. Built in storage and extra closets throughout the entire main floor. The basement is huge and open as well with plenty of space to entertain your ideas and also currently hosts the laundry and utilities. Nice fenced back yard with storage shed, covered patio and huge deck. You’ll have to be quick on your feet for this one, book a showing today!
Listing Agent
Stone & Story RE Group, LLC Brokerage Phone: 785-251-0717 License #00047331 Listed on: 10/24/2025
Home Details
Home Type
- Single Family
Est. Annual Taxes
- $5,232
Year Built
- Built in 1964
Lot Details
- 0.39 Acre Lot
- Corner Lot
Parking
- 3 Car Attached Garage
- Automatic Garage Door Opener
Home Design
- Ranch Style House
- Composition Roof
- Stick Built Home
Interior Spaces
- 4,103 Sq Ft Home
- Family Room
- Living Room with Fireplace
- Formal Dining Room
- Partially Finished Basement
- Laundry in Basement
- Laundry Room
Kitchen
- Built-In Oven
- Electric Cooktop
- Microwave
- Dishwasher
Bedrooms and Bathrooms
- 5 Bedrooms
Schools
- Mcclure Elementary School
- French Middle School
- Topeka West High School
Additional Features
- Deck
- Gas Water Heater
Community Details
- No Home Owners Association
- Prairie Park Subdivision
Listing and Financial Details
- Assessor Parcel Number R52788
Map
Home Values in the Area
Average Home Value in this Area
Tax History
| Year | Tax Paid | Tax Assessment Tax Assessment Total Assessment is a certain percentage of the fair market value that is determined by local assessors to be the total taxable value of land and additions on the property. | Land | Improvement |
|---|---|---|---|---|
| 2025 | $5,048 | $35,753 | -- | -- |
| 2023 | $5,048 | $33,383 | $0 | $0 |
| 2022 | $4,517 | $29,807 | $0 | $0 |
| 2021 | $4,214 | $26,614 | $0 | $0 |
| 2020 | $3,967 | $25,347 | $0 | $0 |
| 2019 | $3,835 | $24,371 | $0 | $0 |
| 2018 | $3,726 | $23,662 | $0 | $0 |
| 2017 | $3,625 | $22,973 | $0 | $0 |
| 2014 | $3,660 | $22,973 | $0 | $0 |
Property History
| Date | Event | Price | List to Sale | Price per Sq Ft |
|---|---|---|---|---|
| 10/27/2025 10/27/25 | Pending | -- | -- | -- |
| 10/24/2025 10/24/25 | For Sale | $325,000 | -- | $79 / Sq Ft |
Purchase History
| Date | Type | Sale Price | Title Company |
|---|---|---|---|
| Interfamily Deed Transfer | -- | None Available | |
| Interfamily Deed Transfer | -- | None Available | |
| Quit Claim Deed | -- | None Available |
Source: Sunflower Association of REALTORS®
MLS Number: 241899
APN: 142-10-0-20-20-001-000
- 5324 SW 24th St
- 2124 SW Meadow Ln
- 2425 SW James St
- 4918 SW 28th St
- 5218 SW 28th St
- 000 U S 75
- 1944 SW Quivira Dr
- 2707 SW Burnett Rd
- 0000 SW 22nd Terrace
- 8008 SW 26th Terrace Unit Lot 8, Block B
- 8016 SW 26th Terrace Unit Lot 10, Block B
- 4718 SW 30th St
- 1728 SW Fairlawn Rd
- 3004 SW Eveningside Dr
- 5719 SW 27th St
- 4741 SW Twilight Dr
- 5859 SW 22nd Terrace Unit 3
- 2906 SW Foxcroft 3 Ct
- 4426 SW 29th Terrace
- 1906 SW Village Dr
