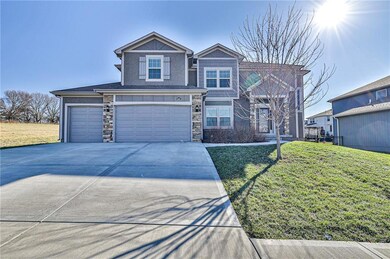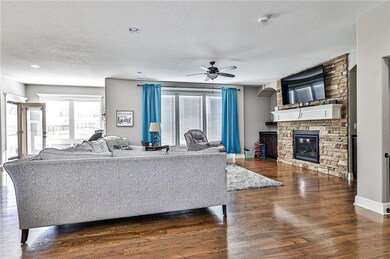
2401 SW Farmstead Ct Lee's Summit, MO 64082
Lee's Summit NeighborhoodEstimated Value: $531,000 - $565,000
Highlights
- Custom Closet System
- Deck
- Traditional Architecture
- Summit Pointe Elementary School Rated A
- Vaulted Ceiling
- Wood Flooring
About This Home
As of April 2024Don't wait to see this beautiful 5 bedroom 4.5 bath two-story residence, meticulously built in 2017. Step inside to discover a sanctuary adorned with hardwood floors, exquisite custom cabinets, and luxurious granite countertops throughout.
With approximatley 3,000 total finished square feet there's abundant space for the whole family to spread out and relax.
Nestled at the end of a peaceful street, this home offers ultimate privacy, with private farmland adjacent to one side of the property. Enjoy the tranquility of your surroundings while still being conveniently located in the highly rated Lee's Summit School District.
The well-appointed kitchen, complete with granite countertops, a spacious kitchen island, a walk-in pantry is perfect for the culinary enthusiast and entertaining guests.
The upper level primary bedroom boasts a spacious walk-in closet and luxurious master bath. From the primary bedroom you can walk-out to a lovely 16x16 cedar deck that boasts an amazing view while enjoying your morning coffee.
With a spacious three-car garage, the home also includes an inground sprinkler system, ensuring your lawn stays lush and vibrant year-round.
For added versatility, the finished basement features the fifth bedroom and a full bath (with a toilet and wall mounted urinal), ideal for guests or creating a cozy entertainment retreat.
Don't miss out on the opportunity to make this exquisite property your own. Schedule a showing today and experience luxury living at its finest! ***Seller offering $5k in concessions to use for closing costs, updates or a rate buy down!***
Last Agent to Sell the Property
RE/MAX Heritage Brokerage Phone: 816-810-2633 License #2019044054 Listed on: 02/13/2024

Home Details
Home Type
- Single Family
Est. Annual Taxes
- $6,517
Year Built
- Built in 2017
Lot Details
- 0.25 Acre Lot
- Lot Dimensions are 78x140
- Side Green Space
- Aluminum or Metal Fence
- Sprinkler System
HOA Fees
- $42 Monthly HOA Fees
Parking
- 3 Car Attached Garage
- Front Facing Garage
Home Design
- Traditional Architecture
- Frame Construction
- Composition Roof
- Stucco
Interior Spaces
- 2-Story Property
- Vaulted Ceiling
- Ceiling Fan
- Fireplace With Gas Starter
- Thermal Windows
- Mud Room
- Living Room with Fireplace
- Formal Dining Room
- Home Office
- Laundry on upper level
Kitchen
- Breakfast Area or Nook
- Eat-In Kitchen
- Free-Standing Electric Oven
- Dishwasher
- Kitchen Island
- Disposal
Flooring
- Wood
- Carpet
Bedrooms and Bathrooms
- 5 Bedrooms
- Custom Closet System
- Walk-In Closet
Finished Basement
- Sump Pump
- Basement Window Egress
Home Security
- Home Security System
- Fire and Smoke Detector
Outdoor Features
- Deck
- Playground
Location
- City Lot
Schools
- Summit Pointe Elementary School
- Lee's Summit West High School
Utilities
- Central Air
- Back Up Gas Heat Pump System
Listing and Financial Details
- Assessor Parcel Number 69-520-02-31-00-0-00-000
- $0 special tax assessment
Community Details
Overview
- Summit View Farms Property Owners HOA
- Summit View Farms Subdivision
Recreation
- Community Pool
Ownership History
Purchase Details
Home Financials for this Owner
Home Financials are based on the most recent Mortgage that was taken out on this home.Purchase Details
Home Financials for this Owner
Home Financials are based on the most recent Mortgage that was taken out on this home.Purchase Details
Home Financials for this Owner
Home Financials are based on the most recent Mortgage that was taken out on this home.Purchase Details
Home Financials for this Owner
Home Financials are based on the most recent Mortgage that was taken out on this home.Similar Homes in the area
Home Values in the Area
Average Home Value in this Area
Purchase History
| Date | Buyer | Sale Price | Title Company |
|---|---|---|---|
| Wright Krystal | -- | Evertitle Agency Llc | |
| Wright Krystal | -- | Evertitle Agency Llc | |
| Green James J | -- | None Available | |
| Green James J | -- | None Available | |
| Spellerberg Custom Homes Llc | -- | None Available |
Mortgage History
| Date | Status | Borrower | Loan Amount |
|---|---|---|---|
| Open | Wright Krystal | $436,000 | |
| Closed | Wright Krystal | $436,000 | |
| Previous Owner | Green James J | $25,000 | |
| Previous Owner | Green James J | $371,500 | |
| Previous Owner | Green James J | $354,350 | |
| Previous Owner | Green James J | $353,400 | |
| Previous Owner | Green James J | $322,050 | |
| Previous Owner | Spellerberg Custom Homes Llc | $280,000 |
Property History
| Date | Event | Price | Change | Sq Ft Price |
|---|---|---|---|---|
| 04/26/2024 04/26/24 | Sold | -- | -- | -- |
| 03/30/2024 03/30/24 | Pending | -- | -- | -- |
| 03/15/2024 03/15/24 | Price Changed | $555,000 | -1.8% | $171 / Sq Ft |
| 03/08/2024 03/08/24 | Price Changed | $565,000 | -1.7% | $174 / Sq Ft |
| 02/26/2024 02/26/24 | Price Changed | $575,000 | -1.7% | $177 / Sq Ft |
| 02/13/2024 02/13/24 | For Sale | $585,000 | -- | $180 / Sq Ft |
Tax History Compared to Growth
Tax History
| Year | Tax Paid | Tax Assessment Tax Assessment Total Assessment is a certain percentage of the fair market value that is determined by local assessors to be the total taxable value of land and additions on the property. | Land | Improvement |
|---|---|---|---|---|
| 2024 | $6,517 | $90,917 | $5,098 | $85,819 |
| 2023 | $6,517 | $90,917 | $16,338 | $74,579 |
| 2022 | $5,200 | $64,410 | $12,204 | $52,206 |
| 2021 | $5,307 | $64,410 | $12,204 | $52,206 |
| 2020 | $5,359 | $64,410 | $12,204 | $52,206 |
| 2019 | $5,990 | $74,007 | $12,204 | $61,803 |
| 2018 | $285 | $50,963 | $10,621 | $40,342 |
| 2017 | $285 | $3,268 | $3,268 | $0 |
Agents Affiliated with this Home
-
John Huber

Seller's Agent in 2024
John Huber
RE/MAX Heritage
(816) 810-2633
12 in this area
64 Total Sales
-
Kara Knisely

Buyer's Agent in 2024
Kara Knisely
Platinum Realty LLC
(913) 940-1142
8 in this area
71 Total Sales
Map
Source: Heartland MLS
MLS Number: 2472513
APN: 69-520-02-31-00-0-00-000
- 2314 SW Serena Place
- 2317 SW Morris Dr
- 3116 SW Summit View Trail
- 2319 SW Serena Place
- 2315 SW Serena Place
- 2303 SW Serena Place
- 3141 SW Summit View Trail
- 2230 SW Heartland Ct
- 3203 SW Enoch St
- 2226 SW Heartland Ct
- 2222 SW Heartland Ct
- 3209 SW Saddlebred Terrace
- 2225 SW Crown Dr
- 2234 SW Crown Dr
- 3215 SW Enoch St
- 3208 SW Saddlebred Terrace
- 2221 SW Crown Dr
- 3125 SW Damon Ln
- 3217 SW Saddlebred Terrace
- 2739 SW Heartland Rd
- 2401 SW Farmstead Ct
- 2401 SW Farmstead Ct
- 2405 SW Farmstead
- 3009 SW Arthur Dr
- 2409 SW Farmstead
- 2400 SW Farmstead Ct
- 2404 SW Farmstead Ct
- 3013 SW Arthur Dr
- 2408 SW Farmstead
- 3017 SW Arthur Dr
- 3004 SW Arthur Dr
- 3000 SW Arthur Dr
- 2930 SW Arthur Dr
- 2919 SW Arthur Dr
- 2926 SW Arthur Dr
- 3008 SW Arthur Dr
- 3021 SW Arthur Dr
- 3012 SW Arthur Dr
- 2922 SW Arthur Dr
- 2915 SW Arthur Dr






