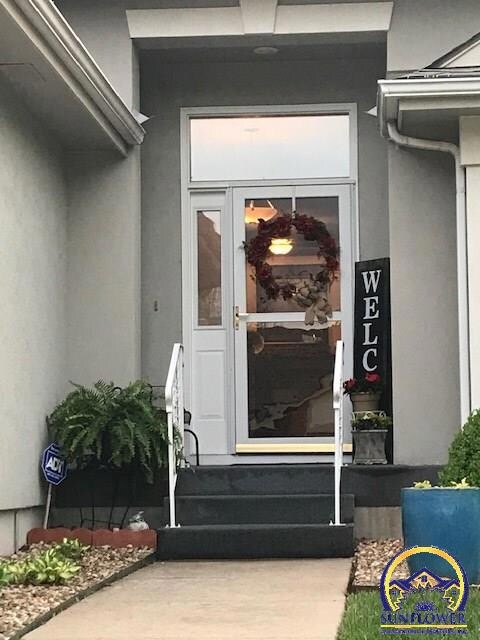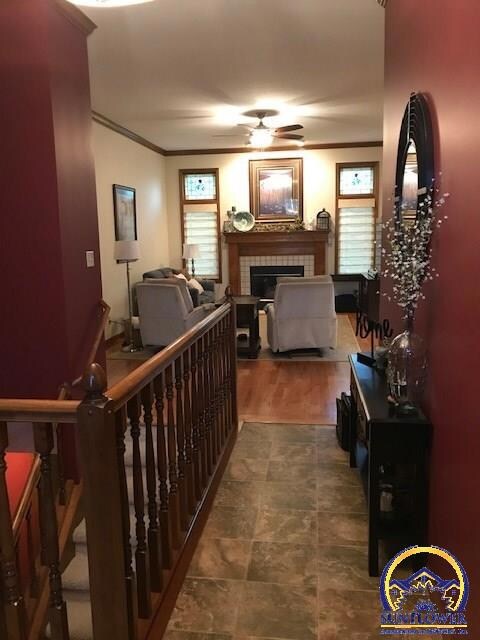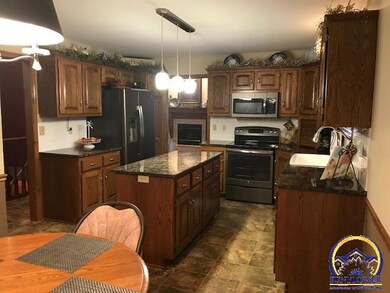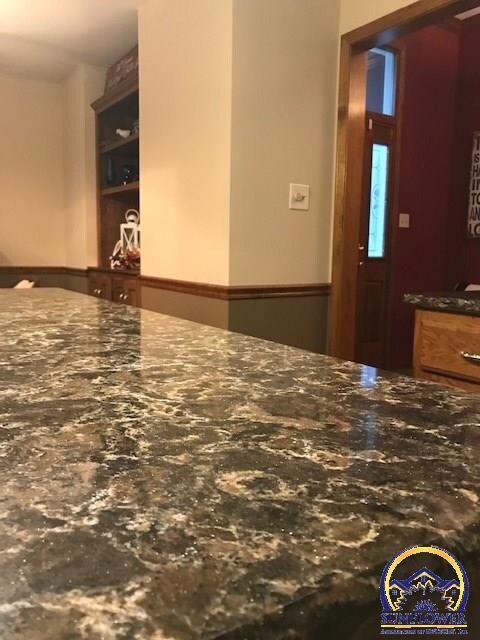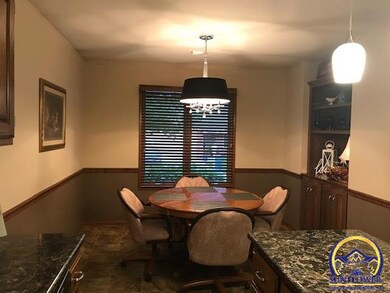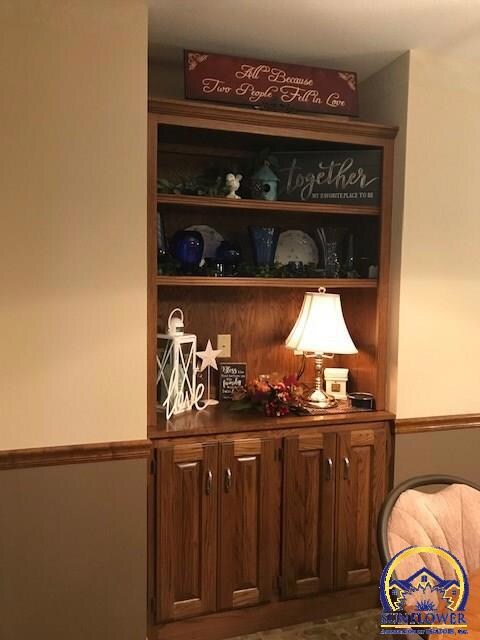
2401 SW Kings Ct Topeka, KS 66614
Southwest Topeka NeighborhoodHighlights
- Recreation Room
- Ranch Style House
- Corner Lot
- Washburn Rural High School Rated A-
- Wood Flooring
- Great Room
About This Home
As of September 2019Beautiful Corner Lot Maintenance-Provided Community. 3BR, 3BA with Main flr living. Basement has Lots of Flex space to accommodate Guests which include, Theater room, 3rd BR & Bath, Built-in Home Office Space, Flex Space for entertaining and Storage room. Updates include: Quartz Countertops, New cab pulls, New Kit. appl, Farmhouse sink/Faucet, New bath toilets and faucets, Refin Countertops. Beautiful New Oak Hrdwd floors in main living area, carpet, light fixtures, paint. Beautiful Home!
Last Agent to Sell the Property
Coldwell Banker American Home License #AB00010974 Listed on: 07/10/2019

Home Details
Home Type
- Single Family
Est. Annual Taxes
- $3,531
Year Built
- Built in 1996
Lot Details
- Corner Lot
- Paved or Partially Paved Lot
- Sprinkler System
HOA Fees
- $165 Monthly HOA Fees
Parking
- 2 Car Attached Garage
Home Design
- Ranch Style House
- Cluster Home
- Frame Construction
- Stucco Exterior Insulation and Finish Systems
- Architectural Shingle Roof
- Stick Built Home
Interior Spaces
- 2,687 Sq Ft Home
- Ceiling height of 10 feet or more
- Gas Fireplace
- Thermal Pane Windows
- Great Room
- Family Room
- Living Room with Fireplace
- Dining Room
- Recreation Room
Kitchen
- Electric Range
- Microwave
- Dishwasher
- Disposal
Flooring
- Wood
- Carpet
Bedrooms and Bathrooms
- 3 Bedrooms
- 3 Full Bathrooms
Laundry
- Laundry Room
- Laundry on main level
Basement
- Basement Fills Entire Space Under The House
- Partial Basement
Outdoor Features
- Covered Deck
- Covered patio or porch
Schools
- Wanamaker Elementary School
- Washburn Rural Middle School
- Washburn Rural High School
Utilities
- Forced Air Heating and Cooling System
Community Details
- Association fees include trash, lawn care, snow removal
- Brookfield W #2 Subdivision
Listing and Financial Details
- Assessor Parcel Number 1430802005046270
Ownership History
Purchase Details
Home Financials for this Owner
Home Financials are based on the most recent Mortgage that was taken out on this home.Purchase Details
Home Financials for this Owner
Home Financials are based on the most recent Mortgage that was taken out on this home.Purchase Details
Similar Homes in Topeka, KS
Home Values in the Area
Average Home Value in this Area
Purchase History
| Date | Type | Sale Price | Title Company |
|---|---|---|---|
| Warranty Deed | -- | Security 1St Title | |
| Warranty Deed | -- | Kansas Secured Title | |
| Interfamily Deed Transfer | -- | None Available |
Property History
| Date | Event | Price | Change | Sq Ft Price |
|---|---|---|---|---|
| 09/30/2019 09/30/19 | Sold | -- | -- | -- |
| 09/04/2019 09/04/19 | Pending | -- | -- | -- |
| 07/09/2019 07/09/19 | For Sale | $237,950 | +32.3% | $89 / Sq Ft |
| 11/26/2013 11/26/13 | Sold | -- | -- | -- |
| 08/28/2013 08/28/13 | Pending | -- | -- | -- |
| 08/14/2013 08/14/13 | For Sale | $179,900 | -- | $84 / Sq Ft |
Tax History Compared to Growth
Tax History
| Year | Tax Paid | Tax Assessment Tax Assessment Total Assessment is a certain percentage of the fair market value that is determined by local assessors to be the total taxable value of land and additions on the property. | Land | Improvement |
|---|---|---|---|---|
| 2025 | $5,621 | $36,861 | -- | -- |
| 2023 | $5,621 | $35,086 | $0 | $0 |
| 2022 | $5,083 | $31,609 | $0 | $0 |
| 2021 | $4,516 | $28,222 | $0 | $0 |
| 2020 | $4,343 | $27,669 | $0 | $0 |
| 2019 | $3,684 | $23,483 | $0 | $0 |
| 2018 | $3,531 | $22,581 | $0 | $0 |
| 2017 | $3,502 | $22,138 | $0 | $0 |
| 2014 | $3,358 | $20,999 | $0 | $0 |
Agents Affiliated with this Home
-
Kurt Chrysler

Seller's Agent in 2019
Kurt Chrysler
Coldwell Banker American Home
(785) 969-7653
13 in this area
65 Total Sales
-
Kimberly Bates
K
Seller Co-Listing Agent in 2019
Kimberly Bates
KW One Legacy Partners, LLC
(785) 220-8717
5 in this area
46 Total Sales
-
Patrick Anderson

Buyer's Agent in 2019
Patrick Anderson
Platinum Realty LLC
(785) 608-6561
19 in this area
94 Total Sales
-
B
Seller's Agent in 2013
Brenda Zimmerman
Berkshire Hathaway First
Map
Source: Sunflower Association of REALTORS®
MLS Number: 208402
APN: 143-08-0-20-05-046-270
- 2324 SW Brookhaven Ln
- 2422 SW Brookhaven Ln
- 6524 SW 25th St
- 2424 SW Golf View Dr
- 6341 SW 25th St
- 2140 SW Arvonia Place
- 6445 SW 21st Terrace
- 6300 SW 21st Terrace
- 2008 SW Broadview Dr
- 2329 SW Ashworth Place
- 5958 SW 24th Terrace
- 2367 SW Ashworth Place
- 000 SW Armstrong Ave
- 2949 SW Tutbury Town Rd
- 3025 SW Lincolnshire Rd
- 6610 SW Scathelock Rd
- 8009 SW 26th Terrace
- 5855 SW 22nd Terrace Unit 4
- 5849 SW 22nd Terrace Unit 2
- 6639 SW Scathelock Rd

