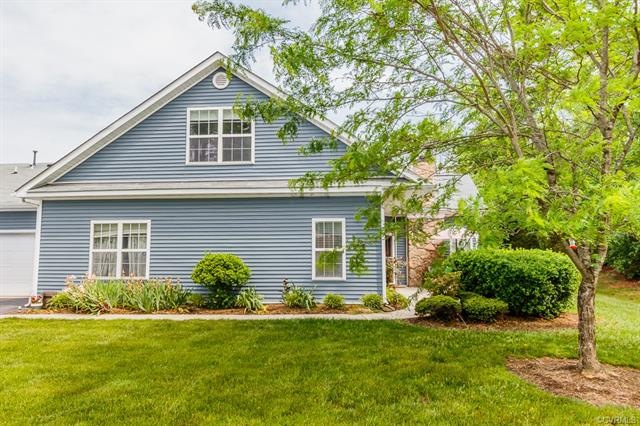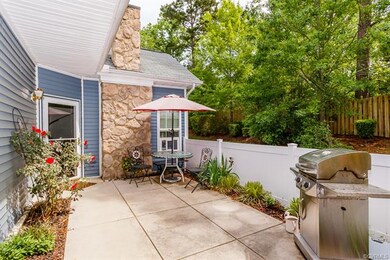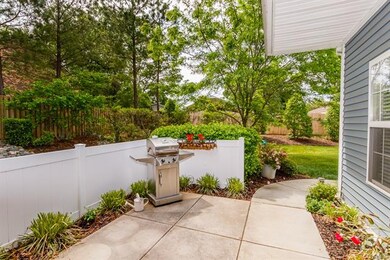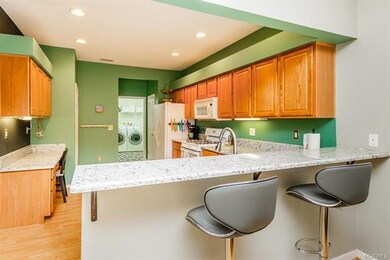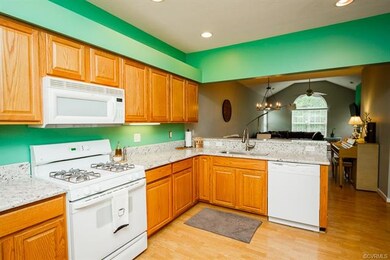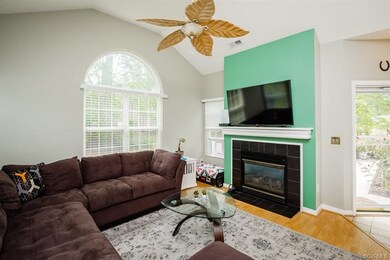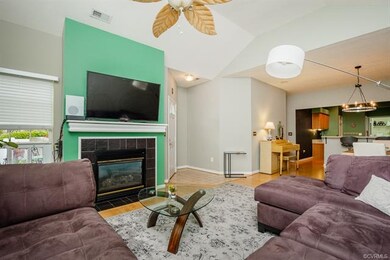
2401 Wanstead Ct Unit 2401 Henrico, VA 23238
Tuckahoe Village NeighborhoodEstimated Value: $435,000 - $482,000
Highlights
- In Ground Pool
- 0.77 Acre Lot
- Cathedral Ceiling
- Mills E. Godwin High School Rated A
- Clubhouse
- Granite Countertops
About This Home
As of July 2018This lovely patio home is the largest floor plan with 1st and 2nd floor master suites, nestled on the most private lot in the neighborhood. The upstairs suite is the entire floor with it's own walk in closet and full bath. Enjoy maintenance free living with a clubhouse and pool. Less than 10 minutes from Short Pump Mall shopping and resturants, this home features an open floor plan, a private patio, cathedral ceiling, new carpet, and palladian window in living room with a gas fireplace. The kitchen has lots of beautiful granite counter space with an additional desk/work space. Large laundry room and 2 car attached garage. The private yard is for enjoying the outdoors. Invite friends or have a family cookout on your enclosed patio. Come see this great home before it's gone.
Last Agent to Sell the Property
Janet McLean
Coach House Realty LLC License #0225185520 Listed on: 05/14/2018
Property Details
Home Type
- Condominium
Est. Annual Taxes
- $2,245
Year Built
- Built in 2003
Lot Details
- Cul-De-Sac
HOA Fees
- $272 Monthly HOA Fees
Parking
- 2 Car Attached Garage
- Garage Door Opener
Home Design
- Patio Home
- Frame Construction
- Composition Roof
- Vinyl Siding
- Stone
Interior Spaces
- 1,933 Sq Ft Home
- 1-Story Property
- Cathedral Ceiling
- Ceiling Fan
- Gas Fireplace
- Thermal Windows
- Palladian Windows
- Dining Area
Kitchen
- Gas Cooktop
- Granite Countertops
Flooring
- Carpet
- Laminate
Bedrooms and Bathrooms
- 3 Bedrooms
- Walk-In Closet
Home Security
Outdoor Features
- In Ground Pool
- Patio
Schools
- Carver Elementary School
- Pocahontas Middle School
- Godwin High School
Utilities
- Forced Air Heating and Cooling System
- Heating System Uses Natural Gas
- Gas Water Heater
- Cable TV Available
Listing and Financial Details
- Assessor Parcel Number 731-750-1265.006
Community Details
Overview
- Villas Of Autumn Run Subdivision
- Maintained Community
Recreation
- Community Pool
Additional Features
- Clubhouse
- Storm Windows
Ownership History
Purchase Details
Home Financials for this Owner
Home Financials are based on the most recent Mortgage that was taken out on this home.Purchase Details
Home Financials for this Owner
Home Financials are based on the most recent Mortgage that was taken out on this home.Purchase Details
Home Financials for this Owner
Home Financials are based on the most recent Mortgage that was taken out on this home.Purchase Details
Home Financials for this Owner
Home Financials are based on the most recent Mortgage that was taken out on this home.Purchase Details
Home Financials for this Owner
Home Financials are based on the most recent Mortgage that was taken out on this home.Similar Homes in Henrico, VA
Home Values in the Area
Average Home Value in this Area
Purchase History
| Date | Buyer | Sale Price | Title Company |
|---|---|---|---|
| The Leon Kupferman And Irene Kupferman I | $300,000 | Attorney | |
| Hung Toni J | $260,000 | -- | |
| Butler William F | $245,000 | -- | |
| Sheehan Ann M | $291,450 | -- | |
| Selleck Lorie | $216,900 | -- |
Mortgage History
| Date | Status | Borrower | Loan Amount |
|---|---|---|---|
| Previous Owner | Hung Toni J | $234,000 | |
| Previous Owner | Sheehan Ann M | $266,500 | |
| Previous Owner | Selleck Lorie | $173,500 |
Property History
| Date | Event | Price | Change | Sq Ft Price |
|---|---|---|---|---|
| 07/09/2018 07/09/18 | Sold | $300,000 | 0.0% | $155 / Sq Ft |
| 05/17/2018 05/17/18 | Pending | -- | -- | -- |
| 05/14/2018 05/14/18 | For Sale | $299,950 | +22.4% | $155 / Sq Ft |
| 07/30/2013 07/30/13 | Sold | $245,000 | -3.0% | $127 / Sq Ft |
| 05/23/2013 05/23/13 | Pending | -- | -- | -- |
| 04/29/2013 04/29/13 | For Sale | $252,500 | -- | $131 / Sq Ft |
Tax History Compared to Growth
Tax History
| Year | Tax Paid | Tax Assessment Tax Assessment Total Assessment is a certain percentage of the fair market value that is determined by local assessors to be the total taxable value of land and additions on the property. | Land | Improvement |
|---|---|---|---|---|
| 2025 | $3,167 | $405,100 | $100,000 | $305,100 |
| 2024 | $3,167 | $359,500 | $90,000 | $269,500 |
| 2023 | $3,056 | $359,500 | $90,000 | $269,500 |
| 2022 | $2,700 | $317,700 | $85,000 | $232,700 |
| 2021 | $2,519 | $280,600 | $65,000 | $215,600 |
| 2020 | $2,441 | $280,600 | $65,000 | $215,600 |
| 2019 | $2,328 | $267,600 | $52,000 | $215,600 |
| 2018 | $2,295 | $263,800 | $52,000 | $211,800 |
| 2017 | $2,245 | $258,000 | $50,000 | $208,000 |
| 2016 | $2,178 | $250,400 | $48,000 | $202,400 |
| 2015 | $2,071 | $248,000 | $48,000 | $200,000 |
| 2014 | $2,071 | $238,000 | $48,000 | $190,000 |
Agents Affiliated with this Home
-

Seller's Agent in 2018
Janet McLean
Coach House Realty LLC
(804) 248-2420
-
Tracy Ingalls

Buyer's Agent in 2018
Tracy Ingalls
NextHome Advantage
(804) 317-5906
50 Total Sales
-
Cathy Saunders

Seller's Agent in 2013
Cathy Saunders
Long & Foster
(804) 304-3929
2 in this area
115 Total Sales
-
Carolyn Hartz
C
Buyer's Agent in 2013
Carolyn Hartz
Long & Foster
(804) 216-2221
7 Total Sales
Map
Source: Central Virginia Regional MLS
MLS Number: 1817758
APN: 731-750-1265.006
- 1803 Aston Ln
- 2405 Elmington Dr
- 2566 Wanstead Ct
- 2431 Stembridge Ct Unit J
- 2001 Poplar Bud Place
- 526 Greybull Walk Unit B
- 1811 Random Winds Ct
- 2615 Towngate Ct
- 1723 Misty Dawn Ct
- 2043 Airy Cir
- 2750 Old Point Dr
- 12101 Copperas Ln
- 2704 Stingray Ct
- 0 Kaleidoscope Row Unit 2516580
- XXX Blair Estates Ct
- 7197 Montage Row
- 2760 Old Point Dr
- 12513 Caitlin Cir
- 10834 Smithers Ct
- 10808 Stanton Way
- 2403 Wanstead Ct
- 2407 Wanstead Ct
- 2401 Wanstead Ct
- 2401 Wanstead Ct Unit .
- 2401 Wanstead Ct Unit 2401
- 2401 Wanstead Ct Unit B
- 2407 Wanstead Ct Unit 2407
- 2407 Wanstead Ct Unit A
- 2403 Wanstead Ct Unit C
- 2405 Wanstead Ct
- 2405 Wanstead Ct
- 2415 Wanstead Ct
- 2411 Wanstead Ct
- 2409 Wanstead Ct
- 2410 Wanstead Ct
- 2412 Wanstead Ct
- 2410 Wanstead Ct Unit D
- 2412 Wanstead Ct Unit 2412
- 2402 Wanstead Ct
- 2406 Wanstead Ct
