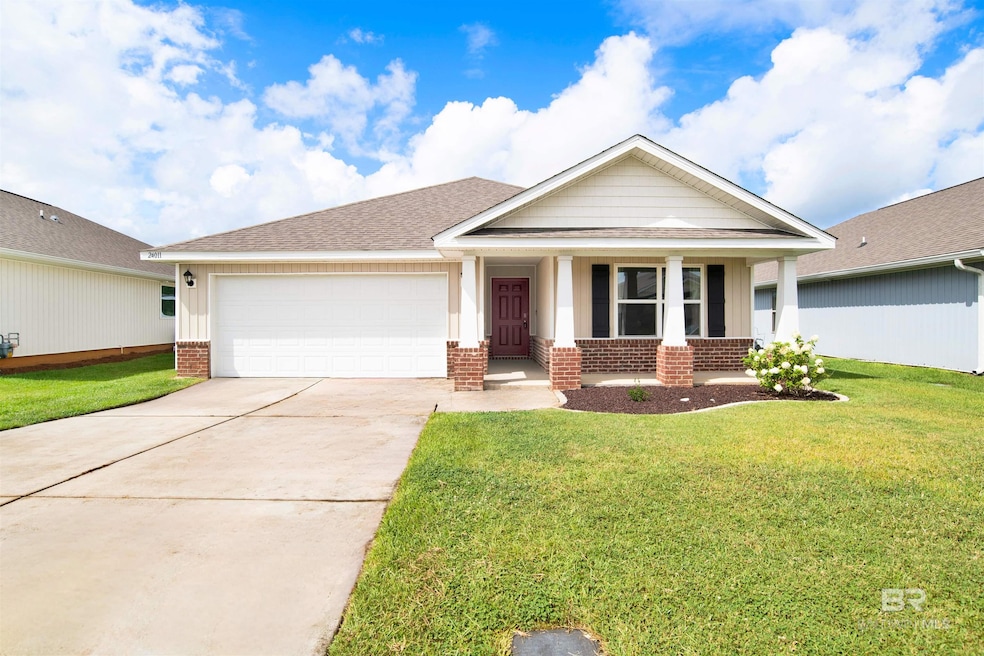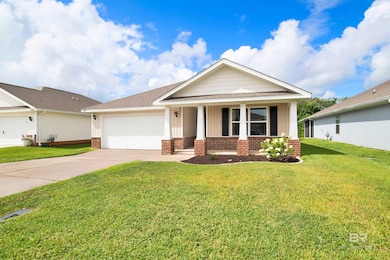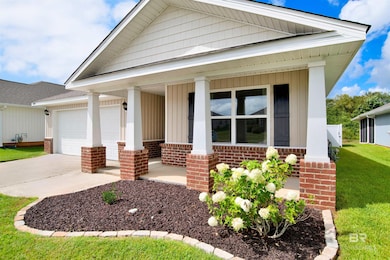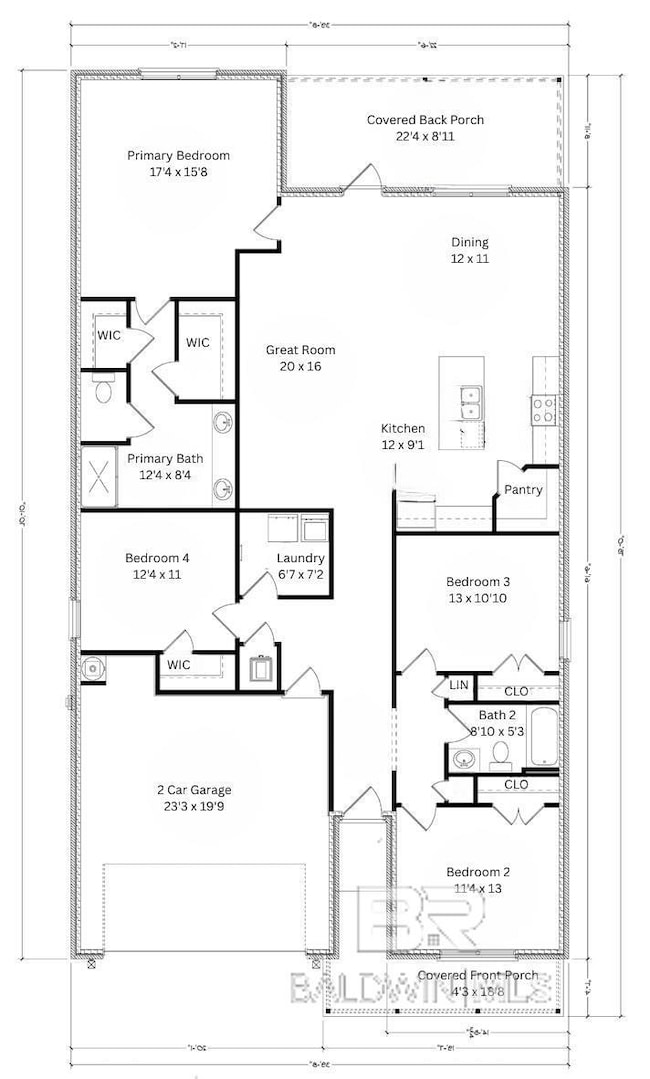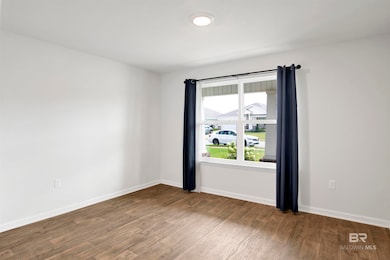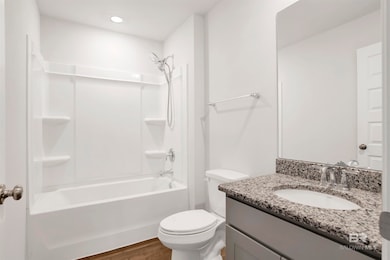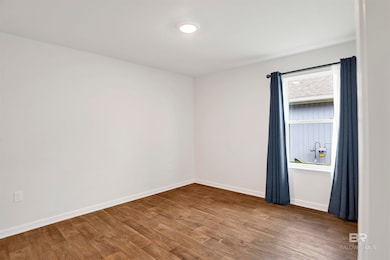24011 Citation Loop Daphne, AL 36526
Estimated payment $2,133/month
Highlights
- Fitness Center
- Home fronts a pond
- Community Pool
- Belforest Elementary School Rated A-
- Clubhouse
- Covered Patio or Porch
About This Home
**ASSUMABLE MORTGAGE AT 4.625%** Welcome to this beautifully maintained 4-bedroom, 2-bath home with a view!! Located in the sought-after Jubilee Farms community, this Gold-Fortified home features luxury vinyl plank flooring throughout, granite countertops, and a gas range, perfect for home chefs. The spacious and open layout flows seamlessly into a 22' x 8'+ covered back porch and fully fenced backyard, offering peaceful views of a community pond and scenic walking trails. All appliances convey, including the refrigerator, washer, and dryer, making this home truly move-in ready. Community amenities include a family lagoon-style, zero-entry pool with a 20 ft waterslide with an adjacent splash pad and a separate adults only pool. There is also an 8,300 sq-ft clubhouse, featuring a fitness center, catering kitchen, and other multi-use spaces. Outside you will find a playground and walking/nature trails winding through common areas and stocked ponds. Whether you're looking for recreation, community, or relaxation, this neighborhood is thoughtfully designed for all ages and lifestyles. Buyer to verify all information during due diligence.
Listing Agent
Elite RE Solutions, LLC Gulf C Brokerage Phone: 251-533-9634 Listed on: 07/19/2025
Home Details
Home Type
- Single Family
Est. Annual Taxes
- $2,958
Year Built
- Built in 2021
Lot Details
- 7,144 Sq Ft Lot
- Lot Dimensions are 131 x 62
- Home fronts a pond
- Fenced
- Level Lot
HOA Fees
- $109 Monthly HOA Fees
Home Design
- Brick or Stone Mason
- Slab Foundation
- Composition Roof
- Hardboard
Interior Spaces
- 2,038 Sq Ft Home
- 1-Story Property
- Ceiling Fan
- Fire and Smoke Detector
- Property Views
Kitchen
- Gas Range
- Microwave
- Dishwasher
- Disposal
Bedrooms and Bathrooms
- 4 Bedrooms
- Split Bedroom Floorplan
- En-Suite Bathroom
- Walk-In Closet
- 2 Full Bathrooms
- Dual Vanity Sinks in Primary Bathroom
- Private Water Closet
- Soaking Tub
- Separate Shower
Laundry
- Dryer
- Washer
Parking
- Garage
- Automatic Garage Door Opener
Schools
- Belforest Elementary School
- Daphne Middle School
- Daphne High School
Additional Features
- Covered Patio or Porch
- Heating Available
Listing and Financial Details
- Legal Lot and Block 350 / 350
- Assessor Parcel Number 4307260000006.353
Community Details
Recreation
- Community Playground
- Fitness Center
- Community Pool
- Children's Pool
Additional Features
- Clubhouse
Map
Tax History
| Year | Tax Paid | Tax Assessment Tax Assessment Total Assessment is a certain percentage of the fair market value that is determined by local assessors to be the total taxable value of land and additions on the property. | Land | Improvement |
|---|---|---|---|---|
| 2024 | $2,958 | $64,300 | $12,000 | $52,300 |
| 2023 | $2,789 | $60,620 | $13,300 | $47,320 |
| 2022 | $1,057 | $24,580 | $0 | $0 |
| 2021 | $227 | $10,540 | $0 | $0 |
Property History
| Date | Event | Price | List to Sale | Price per Sq Ft | Prior Sale |
|---|---|---|---|---|---|
| 11/23/2025 11/23/25 | Pending | -- | -- | -- | |
| 10/07/2025 10/07/25 | Price Changed | $345,000 | -2.8% | $169 / Sq Ft | |
| 08/19/2025 08/19/25 | Price Changed | $354,900 | -1.1% | $174 / Sq Ft | |
| 07/19/2025 07/19/25 | For Sale | $359,000 | +6.5% | $176 / Sq Ft | |
| 09/15/2022 09/15/22 | Sold | $337,000 | -0.9% | $165 / Sq Ft | View Prior Sale |
| 08/09/2022 08/09/22 | Pending | -- | -- | -- | |
| 05/31/2022 05/31/22 | For Sale | $340,000 | -- | $167 / Sq Ft |
Purchase History
| Date | Type | Sale Price | Title Company |
|---|---|---|---|
| Warranty Deed | $337,000 | -- | |
| Warranty Deed | $285,760 | None Listed On Document |
Mortgage History
| Date | Status | Loan Amount | Loan Type |
|---|---|---|---|
| Open | $337,000 | VA | |
| Previous Owner | $288,646 | New Conventional |
Source: Baldwin REALTORS®
MLS Number: 382465
APN: 43-07-26-0-000-006.353
- 24061 Citation Loop
- 23952 Citation Loop
- 23953 Citation Loop
- 10751 Northern Dancer Ct
- 10423 Zenyatta Loop
- 10765 Secretariat Blvd
- 10888 Winning Colors Trail
- 10680 War Emblem Ave
- 11006 Secretariat Blvd
- 10995 Winning Colors Trail
- 10665 Ahern Dr
- 10499 Winning Colors Trail
- 10475 Winning Colors Trail
- 10948 War Emblem Ave
- 24979 Spectacular Bid Loop
- 24582 Smarty Jones Cir
- 23853 Limerick Ln
- 24966 Spectacular Bid Loop
- 10439 Winning Colors Trail
- 24939 Spectacular Bid Loop
Ask me questions while you tour the home.
