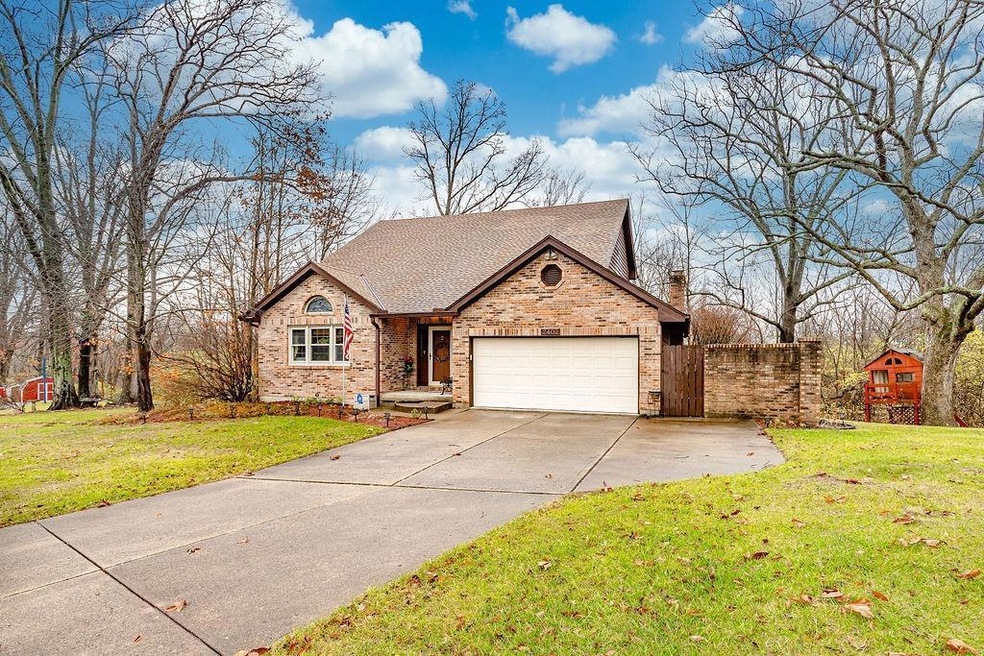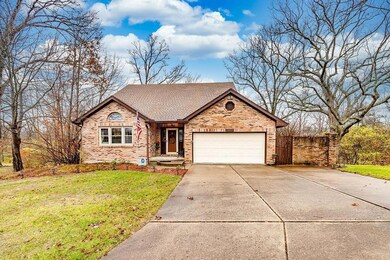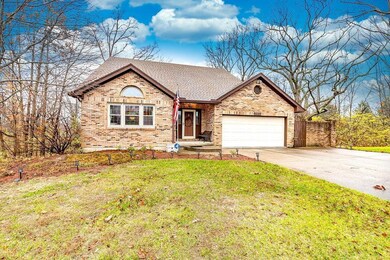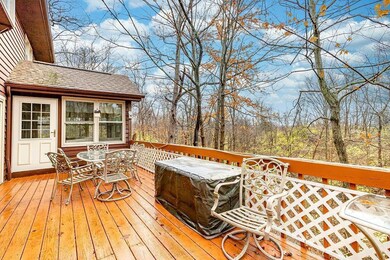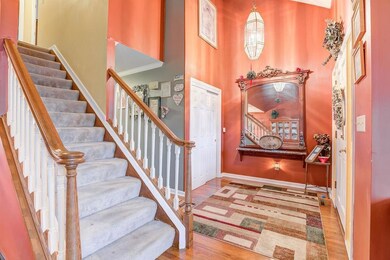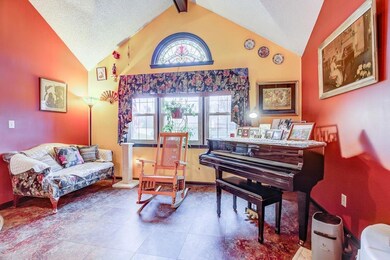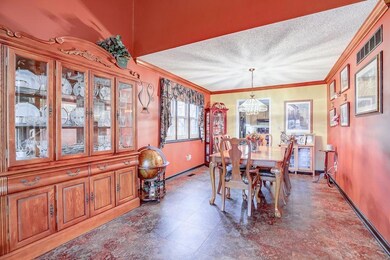
$469,000
- 3 Beds
- 4 Baths
- 1,915 Sq Ft
- 1244 Timbercreek Dr
- Hamilton, OH
3 Bedroom Brick Ranch Glowing with Quality. 1900+ sq ft plus full unfinished walkout basement. 1st floor boasts hardwood flooring, cathedral ceilings, Equipped kitchen with granite countertop. 1st floor laundry. 2 1/2 baths on first floor plus fixtures set for bath in basement. Windows replaced 2017, roof 2017, Geothermal Heating/Ac 2018, Hardwood flooring 2017. Owners are Ohio licensed Real
Penny Brown Martha Baker Realty, Inc
