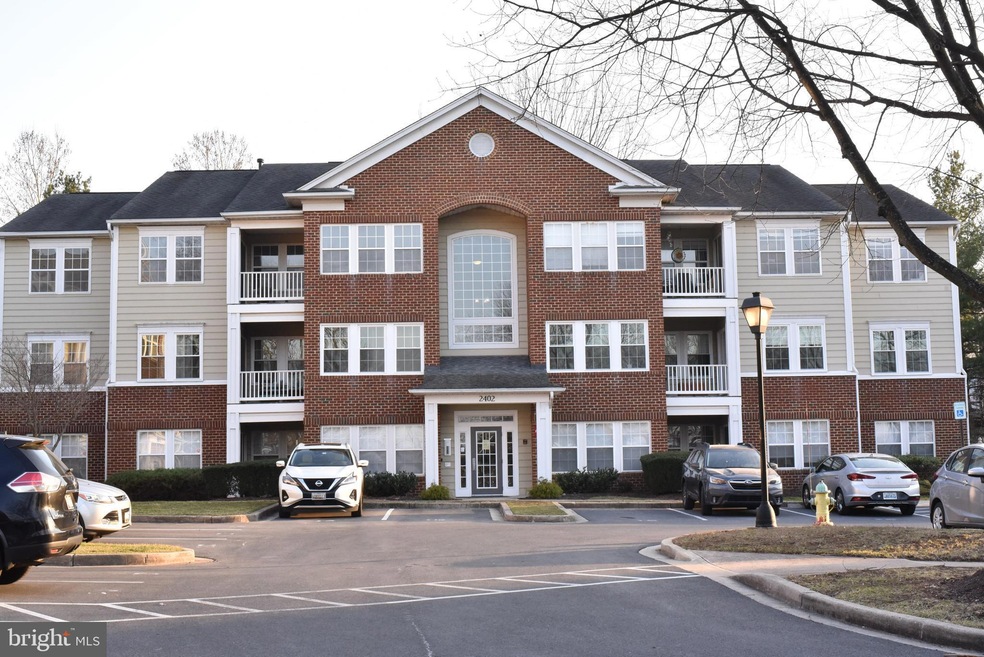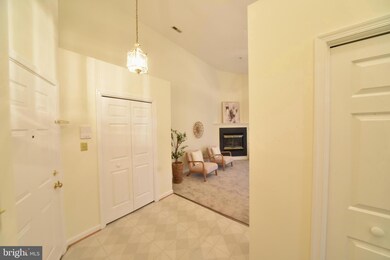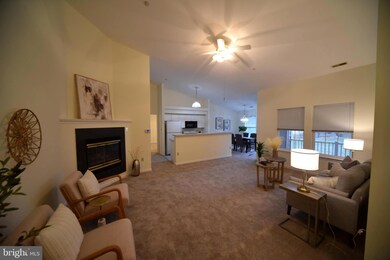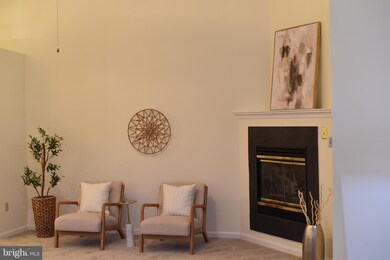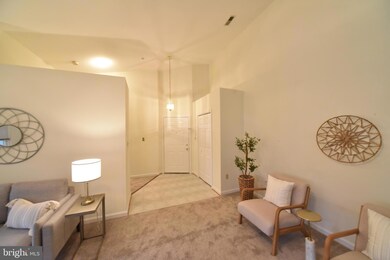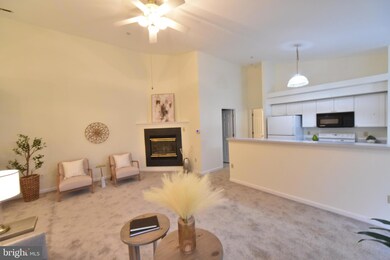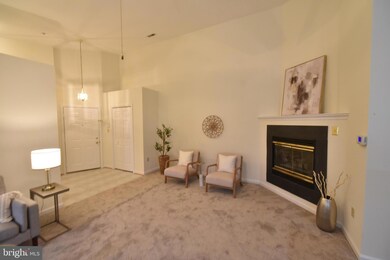
2402 Dominion Dr Unit 3B Frederick, MD 21702
Whittier NeighborhoodHighlights
- Vaulted Ceiling
- Community Pool
- Breakfast Area or Nook
- Frederick High School Rated A-
- Tennis Courts
- Jogging Path
About This Home
As of April 2025Welcome to your new home at 2402 Dominion Dr #3B! This sunny, beautifully maintained condo seamlessly blends comfort and convenience. This 2-bedroom, 2-full-bath unit features cathedral ceilings a fireplace , new carpet and a fresh coat of paint . Step into a bright, spacious open floor plan that connects a large living area with an elegant dining space—ideal for entertaining. The bright open kitchen makes meal prep a breeze. Enjoy serene outdoor views from your private balcony, perfect for morning coffee or evening relaxation. The generously sized bedrooms offer plenty of natural light and closet space, creating a soothing retreat. Additional features include in-unit laundry and an assigned parking space for your convenience. Situated in the desirable neighborhood of Whittier, you're just a few steps from shopping and dining. The neighborhood boasts 3 pools, tennis courts, basketball courts, walking paths, a lake, and numerous tot lots. The convenient location is also close to historic Frederick and major commuter routes.
Last Agent to Sell the Property
Chapin & Associates License #35085 Listed on: 03/14/2025

Property Details
Home Type
- Condominium
Est. Annual Taxes
- $3,892
Year Built
- Built in 1995
HOA Fees
Home Design
- Brick Exterior Construction
Interior Spaces
- 1,160 Sq Ft Home
- Property has 1 Level
- Vaulted Ceiling
- Fireplace With Glass Doors
- Window Treatments
- Insulated Doors
- Six Panel Doors
- Combination Dining and Living Room
Kitchen
- Galley Kitchen
- Breakfast Area or Nook
- Electric Oven or Range
- Self-Cleaning Oven
- Range Hood
- Microwave
- Dishwasher
- Disposal
Bedrooms and Bathrooms
- 2 Main Level Bedrooms
- En-Suite Bathroom
- 2 Full Bathrooms
Laundry
- Dryer
- Washer
Parking
- Assigned parking located at #3B
- Parking Lot
- 1 Assigned Parking Space
Outdoor Features
- Balcony
Utilities
- Forced Air Heating and Cooling System
- Electric Water Heater
- Cable TV Available
Listing and Financial Details
- Tax Lot 3B
- Assessor Parcel Number 1102195798
Community Details
Overview
- Association fees include common area maintenance, exterior building maintenance, management, insurance, pool(s), sewer, snow removal, trash, water
- Low-Rise Condominium
- Laketree Community
- Whittier Subdivision
Recreation
- Tennis Courts
- Community Basketball Court
- Community Playground
- Community Pool
- Recreational Area
- Jogging Path
Pet Policy
- Pets allowed on a case-by-case basis
Ownership History
Purchase Details
Home Financials for this Owner
Home Financials are based on the most recent Mortgage that was taken out on this home.Purchase Details
Purchase Details
Purchase Details
Home Financials for this Owner
Home Financials are based on the most recent Mortgage that was taken out on this home.Similar Homes in Frederick, MD
Home Values in the Area
Average Home Value in this Area
Purchase History
| Date | Type | Sale Price | Title Company |
|---|---|---|---|
| Deed | $277,000 | Lawyers Signature Settlements | |
| Deed | $277,000 | Lawyers Signature Settlements | |
| Interfamily Deed Transfer | -- | None Available | |
| Deed | $97,000 | -- | |
| Deed | $103,015 | -- |
Mortgage History
| Date | Status | Loan Amount | Loan Type |
|---|---|---|---|
| Previous Owner | $61,000 | No Value Available | |
| Closed | $35,000 | No Value Available |
Property History
| Date | Event | Price | Change | Sq Ft Price |
|---|---|---|---|---|
| 04/02/2025 04/02/25 | Sold | $277,000 | +0.7% | $239 / Sq Ft |
| 03/16/2025 03/16/25 | Pending | -- | -- | -- |
| 03/14/2025 03/14/25 | For Sale | $275,000 | -- | $237 / Sq Ft |
Tax History Compared to Growth
Tax History
| Year | Tax Paid | Tax Assessment Tax Assessment Total Assessment is a certain percentage of the fair market value that is determined by local assessors to be the total taxable value of land and additions on the property. | Land | Improvement |
|---|---|---|---|---|
| 2025 | $3,904 | $230,000 | $60,000 | $170,000 |
| 2024 | $3,904 | $210,333 | $0 | $0 |
| 2023 | $3,444 | $190,667 | $0 | $0 |
| 2022 | $3,112 | $171,000 | $50,000 | $121,000 |
| 2021 | $2,912 | $164,667 | $0 | $0 |
| 2020 | $2,876 | $158,333 | $0 | $0 |
| 2019 | $2,736 | $152,000 | $45,000 | $107,000 |
| 2018 | $2,640 | $148,000 | $0 | $0 |
| 2017 | $2,518 | $152,000 | $0 | $0 |
| 2016 | $2,517 | $140,000 | $0 | $0 |
| 2015 | $2,517 | $139,833 | $0 | $0 |
| 2014 | $2,517 | $139,667 | $0 | $0 |
Agents Affiliated with this Home
-

Seller's Agent in 2025
Doug Chapin
Chapin & Associates
(301) 788-4039
2 in this area
20 Total Sales
-

Buyer's Agent in 2025
Bobbi Prescott
RE/MAX
(301) 514-6163
4 in this area
267 Total Sales
Map
Source: Bright MLS
MLS Number: MDFR2060928
APN: 02-195798
- 2400 Dominion Dr Unit 3D
- 2404 Ellsworth Way Unit 3C
- 2402 Ellsworth Way Unit 2A
- 2111 Independence St
- 2103 Wayside Dr Unit 1C
- 2400 Hunters Chase Ct
- 2500 Driftwood Ct Unit 3B
- 2505 Shelley Cir Unit 1B
- 2509 Shelley Cir
- 2204 Banner Hill Rd
- 2500 Coleridge Dr
- 2108 Chestnut Ln
- 2503 Coleridge Dr Unit 3B
- 2430 Huntwood Ct
- 2501 Coleridge Dr Unit 2D
- 2228 Wetherburne Way
- 2100 Yates Dr Unit 1A
- 2624 Emerson Dr
- 2522 Emerson Dr
- 2018 Cohasset Ct
