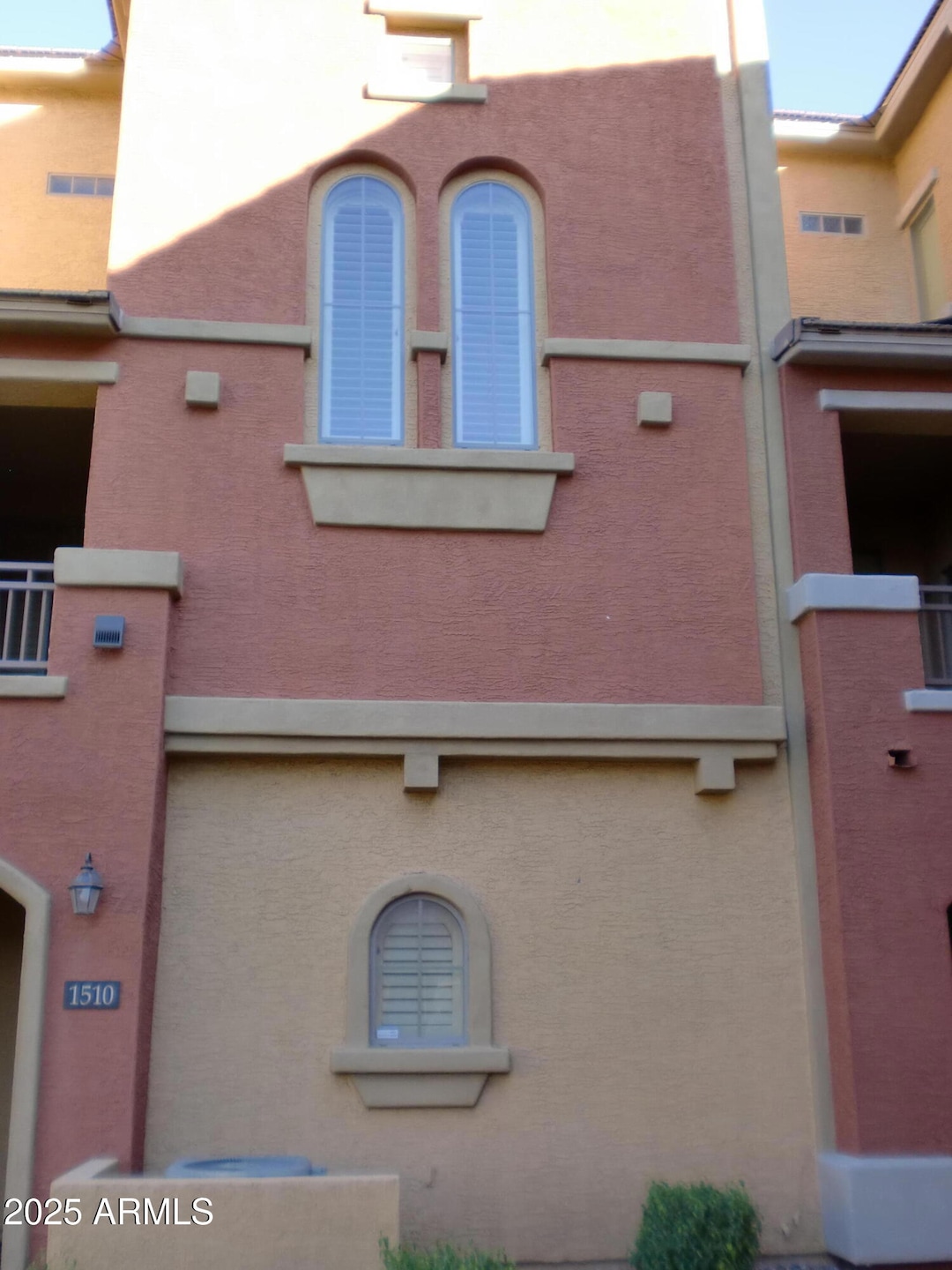2402 E 5th St Unit 1510 Tempe, AZ 85288
Apache NeighborhoodHighlights
- Gated Parking
- Property is near public transit and bus stop
- Spanish Architecture
- Gated Community
- Wood Flooring
- Granite Countertops
About This Home
Modern 2 bedroom, 2.5 bath 3 story condo in Villagio. Hardwood flooring in living areas with granite countertops in the kitchen. Full appliances including a stackable washer and dryer on the third floor are included. Newer carpet in the bedrooms, hall and stairs. Move in ready. Prime location for work. Freeway access easy or excellent for ASU student. Double master. **Sorry, no pets*
Listing Agent
Dana Hubbell Group Brokerage Phone: 602-697-3103 License #SA637482000 Listed on: 08/03/2025
Townhouse Details
Home Type
- Townhome
Year Built
- Built in 2007
Lot Details
- 684 Sq Ft Lot
- Two or More Common Walls
- Block Wall Fence
- Grass Covered Lot
Parking
- 2 Car Direct Access Garage
- Shared Driveway
- Gated Parking
- Parking Permit Required
- Assigned Parking
Home Design
- Spanish Architecture
- Wood Frame Construction
- Tile Roof
- Stucco
Interior Spaces
- 1,105 Sq Ft Home
- 3-Story Property
Kitchen
- Built-In Microwave
- Granite Countertops
Flooring
- Wood
- Carpet
- Tile
Bedrooms and Bathrooms
- 2 Bedrooms
- Primary Bathroom is a Full Bathroom
- 2.5 Bathrooms
Laundry
- Laundry on upper level
- Stacked Washer and Dryer
- 220 Volts In Laundry
Schools
- Cecil Shamley Elementary School
- Connolly Middle School
- Mcclintock High School
Utilities
- Central Air
- Heating Available
- High Speed Internet
- Cable TV Available
Additional Features
- Balcony
- Property is near public transit and bus stop
Listing and Financial Details
- Property Available on 8/3/25
- 12-Month Minimum Lease Term
- Tax Lot 202
- Assessor Parcel Number 135-41-273
Community Details
Overview
- Property has a Home Owners Association
- Villagio At Tempe Association, Phone Number (602) 957-9191
- Built by DR Horton
- Villagio At Tempe Condominium Amd Subdivision
Recreation
- Heated Community Pool
- Community Spa
- Children's Pool
Pet Policy
- No Pets Allowed
Security
- Gated Community
Map
Property History
| Date | Event | Price | List to Sale | Price per Sq Ft | Prior Sale |
|---|---|---|---|---|---|
| 01/20/2026 01/20/26 | For Rent | $1,700 | 0.0% | -- | |
| 12/02/2025 12/02/25 | Off Market | $1,700 | -- | -- | |
| 10/29/2025 10/29/25 | Price Changed | $1,700 | -2.9% | $2 / Sq Ft | |
| 09/08/2025 09/08/25 | Price Changed | $1,750 | -2.8% | $2 / Sq Ft | |
| 08/03/2025 08/03/25 | For Rent | $1,800 | +16.1% | -- | |
| 02/06/2021 02/06/21 | Rented | $1,550 | 0.0% | -- | |
| 01/25/2021 01/25/21 | For Rent | $1,550 | +6.9% | -- | |
| 03/01/2019 03/01/19 | Rented | $1,450 | 0.0% | -- | |
| 02/26/2019 02/26/19 | Under Contract | -- | -- | -- | |
| 02/11/2019 02/11/19 | For Rent | $1,450 | +16.0% | -- | |
| 05/01/2014 05/01/14 | Rented | $1,250 | 0.0% | -- | |
| 04/28/2014 04/28/14 | Under Contract | -- | -- | -- | |
| 04/16/2014 04/16/14 | For Rent | $1,250 | 0.0% | -- | |
| 03/19/2014 03/19/14 | Sold | $190,000 | 0.0% | $172 / Sq Ft | View Prior Sale |
| 01/03/2014 01/03/14 | Price Changed | $190,000 | +5.6% | $172 / Sq Ft | |
| 10/10/2013 10/10/13 | Pending | -- | -- | -- | |
| 10/06/2013 10/06/13 | Price Changed | $180,000 | -8.4% | $163 / Sq Ft | |
| 09/07/2013 09/07/13 | Price Changed | $196,500 | -0.3% | $178 / Sq Ft | |
| 08/20/2013 08/20/13 | Price Changed | $196,999 | -0.5% | $178 / Sq Ft | |
| 08/02/2013 08/02/13 | Price Changed | $197,999 | +0.1% | $179 / Sq Ft | |
| 06/18/2013 06/18/13 | Price Changed | $197,900 | +19.9% | $179 / Sq Ft | |
| 02/28/2013 02/28/13 | For Sale | $165,000 | -- | $149 / Sq Ft |
Source: Arizona Regional Multiple Listing Service (ARMLS)
MLS Number: 6901478
APN: 135-41-273
- 2402 E 5th St Unit 1532
- 2402 E 5th St Unit 1446
- 2402 E 5th St Unit 1555
- 2402 E 5th St Unit 1706
- 2402 E 5th St Unit 1646
- 520 S Evergreen Rd Unit 26B
- 280 S Evergreen Rd Unit 1296
- 280 S Evergreen Rd Unit 1350
- 280 S Evergreen Rd Unit 1374
- 2401 E Rio Salado Pkwy Unit 1048
- 2401 E Rio Salado Pkwy Unit 1110
- 2401 E Rio Salado Pkwy Unit 1045
- 540 N May Unit 2132
- 540 N May Unit 3102C
- 2431 E 7th St Unit 7B
- 602 N May -- Unit 23
- 602 N May Unit 95
- 704 S Lebanon Ln Unit 4A
- 712 S Lebanon Ln Unit 2D
- 2340 E University Dr Unit 32
- 2402 E 5th St Unit 1402
- 280 S Evergreen Rd Unit 1319
- 546 S Allred Dr Unit 40C
- 280 S Evergreen Rd Unit 1311
- 280 S Evergreen Rd Unit 1319
- 2401 E Rio Salado Pkwy Unit 1094
- 711 N Evergreen Rd
- 2354 W University Dr
- 602 N May -- Unit 23
- 2325 E Rio Salado Pkwy
- 2240 W University Dr
- 525 N May Unit 10
- 2675 E Silk Oak Dr
- 2423 E Maryland Dr
- 555 N May Unit 23
- 2673 E Oakleaf Dr
- 601 N May Unit 33
- 712 N Santa Barbara
- 2141 E University Dr
- 98 S River Dr Unit A1







