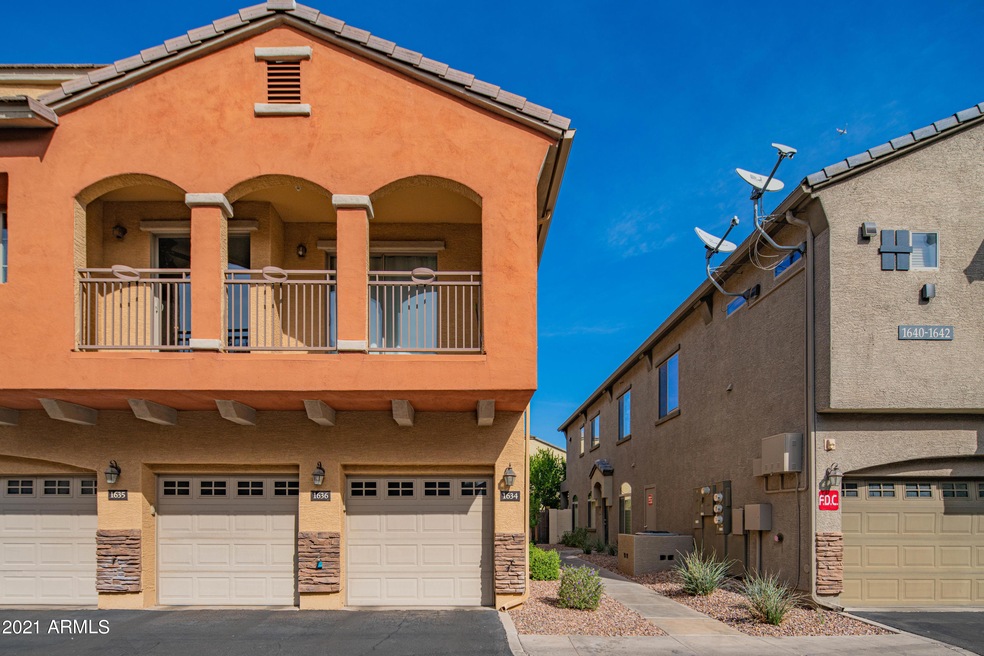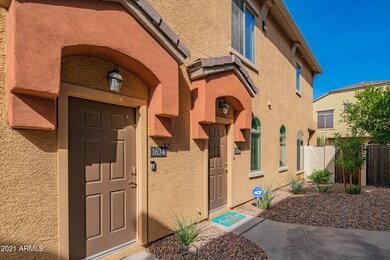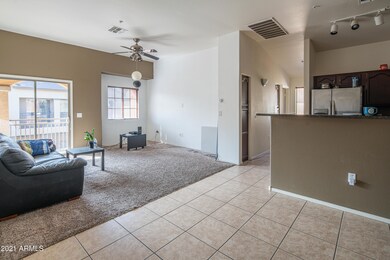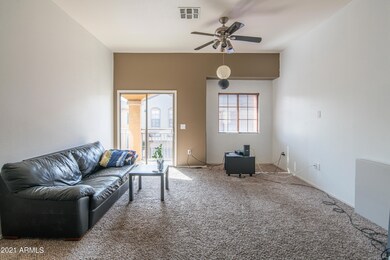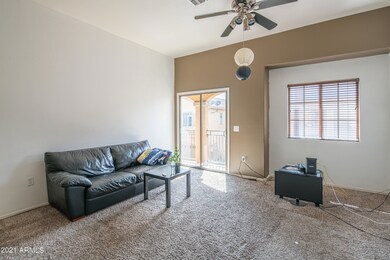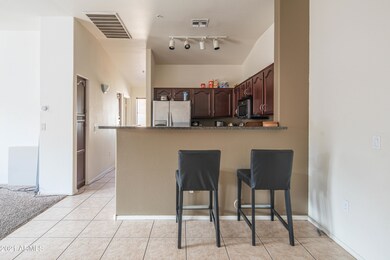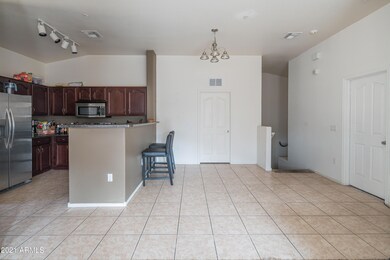
2402 E 5th St Unit 1634 Tempe, AZ 85288
Apache NeighborhoodEstimated Value: $366,000 - $402,000
Highlights
- Gated Community
- End Unit
- Balcony
- Vaulted Ceiling
- Community Pool
- 1 Car Direct Access Garage
About This Home
As of March 2021This is your chance to own this beautiful townhome located at the popular Villagio at Tempe complex! Just a few miles away from ASU and Tempe Marketplace with easy access to the 101 and 202 loop for a fast commute to anywhere around the valley. This unit has an open floor plan filled with natural lighting. Residing here allows you to appreciate Arizona's fabulous weather and enjoy the many well kept recreational areas located around the complex including two community pools. Schedule a showing today!
Last Agent to Sell the Property
Nadine Salameh
Weichert, Realtors - Courtney Valleywide Brokerage Phone: 480-705-9600 License #SA691500000 Listed on: 02/18/2021
Last Buyer's Agent
Steven Meyerhoff
Compass License #SA664388000

Townhouse Details
Home Type
- Townhome
Est. Annual Taxes
- $1,862
Year Built
- Built in 2007
Lot Details
- 1,959 Sq Ft Lot
- End Unit
HOA Fees
- $170 Monthly HOA Fees
Parking
- 1 Car Direct Access Garage
- Garage Door Opener
Home Design
- Wood Frame Construction
- Tile Roof
- Stucco
Interior Spaces
- 1,088 Sq Ft Home
- 2-Story Property
- Vaulted Ceiling
- Ceiling Fan
- Double Pane Windows
- Eat-In Kitchen
Flooring
- Carpet
- Tile
Bedrooms and Bathrooms
- 2 Bedrooms
- Primary Bathroom is a Full Bathroom
- 2 Bathrooms
Outdoor Features
- Balcony
Schools
- Cecil Shamley Elementary And Middle School
- Mcclintock High School
Utilities
- Refrigerated Cooling System
- Heating Available
- High Speed Internet
- Cable TV Available
Listing and Financial Details
- Tax Lot 487
- Assessor Parcel Number 135-41-558
Community Details
Overview
- Association fees include roof repair, insurance, sewer, pest control, ground maintenance, street maintenance, trash, water, roof replacement, maintenance exterior
- Aam, Llc Association, Phone Number (602) 957-9191
- Built by D.R. Horton Homes
- Villagio At Tempe Condominium Amd Subdivision
Recreation
- Community Pool
- Community Spa
- Bike Trail
Security
- Gated Community
Ownership History
Purchase Details
Home Financials for this Owner
Home Financials are based on the most recent Mortgage that was taken out on this home.Purchase Details
Purchase Details
Home Financials for this Owner
Home Financials are based on the most recent Mortgage that was taken out on this home.Purchase Details
Home Financials for this Owner
Home Financials are based on the most recent Mortgage that was taken out on this home.Purchase Details
Home Financials for this Owner
Home Financials are based on the most recent Mortgage that was taken out on this home.Similar Homes in Tempe, AZ
Home Values in the Area
Average Home Value in this Area
Purchase History
| Date | Buyer | Sale Price | Title Company |
|---|---|---|---|
| Meyerhoff Scott | $310,000 | Grand Canyon Title Agency | |
| 1027 Comanche Llc | -- | Grand Canyon Title Agency | |
| 1027 Comanche Llc | -- | Accommodation | |
| Salameh Fahed S | $209,500 | Great American Title Agency | |
| Majkrzak Jeffrey S | -- | Dhi Title Of Arizona Inc | |
| Dentan Colin | $212,140 | Dhi Title Of Arizona Inc |
Mortgage History
| Date | Status | Borrower | Loan Amount |
|---|---|---|---|
| Previous Owner | Salameh Fahed S | $201,760 | |
| Previous Owner | Dentan Colin | $195,300 | |
| Previous Owner | Majkrzak Jeffrey S | $275,306 | |
| Previous Owner | Dentan Colin | $190,926 |
Property History
| Date | Event | Price | Change | Sq Ft Price |
|---|---|---|---|---|
| 03/12/2021 03/12/21 | Sold | $310,000 | +5.1% | $285 / Sq Ft |
| 02/18/2021 02/18/21 | For Sale | $295,000 | 0.0% | $271 / Sq Ft |
| 09/12/2017 09/12/17 | Rented | $1,400 | 0.0% | -- |
| 09/07/2017 09/07/17 | Price Changed | $1,400 | -3.4% | $1 / Sq Ft |
| 08/18/2017 08/18/17 | For Rent | $1,450 | 0.0% | -- |
| 07/28/2017 07/28/17 | Sold | $209,500 | -2.6% | $193 / Sq Ft |
| 06/30/2017 06/30/17 | Pending | -- | -- | -- |
| 06/15/2017 06/15/17 | For Sale | $215,000 | -- | $198 / Sq Ft |
Tax History Compared to Growth
Tax History
| Year | Tax Paid | Tax Assessment Tax Assessment Total Assessment is a certain percentage of the fair market value that is determined by local assessors to be the total taxable value of land and additions on the property. | Land | Improvement |
|---|---|---|---|---|
| 2025 | $1,903 | $17,967 | -- | -- |
| 2024 | $1,988 | $17,112 | -- | -- |
| 2023 | $1,988 | $27,400 | $5,480 | $21,920 |
| 2022 | $1,907 | $22,260 | $4,450 | $17,810 |
| 2021 | $1,921 | $19,950 | $3,990 | $15,960 |
| 2020 | $1,862 | $18,710 | $3,740 | $14,970 |
| 2019 | $1,827 | $17,610 | $3,520 | $14,090 |
| 2018 | $1,544 | $16,300 | $3,260 | $13,040 |
| 2017 | $1,496 | $15,020 | $3,000 | $12,020 |
| 2016 | $1,489 | $15,660 | $3,130 | $12,530 |
| 2015 | $1,440 | $15,820 | $3,160 | $12,660 |
Agents Affiliated with this Home
-
N
Seller's Agent in 2021
Nadine Salameh
Weichert, Realtors - Courtney Valleywide
-

Buyer's Agent in 2021
Steven Meyerhoff
Compass
(949) 291-2754
-
Templeton Walker
T
Seller's Agent in 2017
Templeton Walker
Real Broker
(480) 823-5672
205 Total Sales
-
Jeffery Hixson

Seller's Agent in 2017
Jeffery Hixson
AZ Dream Homes
(602) 622-0544
6 Total Sales
-
David Villasenor
D
Seller Co-Listing Agent in 2017
David Villasenor
Opendoor Brokerage, LLC
(480) 351-6622
-
N
Buyer's Agent in 2017
Non-MLS Agent
Non-MLS Office
Map
Source: Arizona Regional Multiple Listing Service (ARMLS)
MLS Number: 6195823
APN: 135-41-558
- 2402 E 5th St Unit 1472
- 2402 E 5th St Unit 1520
- 2402 E 5th St Unit 1411
- 2402 E 5th St Unit 1498
- 2402 E 5th St Unit 1621
- 2402 E 5th St Unit 1428
- 2402 E 5th St Unit 1532
- 2402 E 5th St Unit 1742
- 2402 E 5th St Unit 1403
- 2402 E 5th St Unit 1429
- 2402 E 5th St Unit 1481
- 524 S Allred Dr Unit 37B
- 520 S Evergreen Rd Unit 26B
- 280 S Evergreen Rd Unit 1296
- 280 S Evergreen Rd Unit 1338
- 280 S Evergreen Rd Unit 1270
- 536 S Evergreen Rd
- 2401 E Rio Salado Pkwy Unit 1047
- 2401 E Rio Salado Pkwy Unit 1192
- 2401 E Rio Salado Pkwy Unit 1055
- 2402 E 5th St Unit 1401
- 2402 E 5th St Unit 1
- 2402 E 5th St
- 2402 E 5th St Unit 1566
- 2402 E 5th St Unit 1739
- 2402 E 5th St Unit 1434
- 2402 E 5th St Unit 1400
- 2402 E 5th St Unit 1742
- 2402 E 5th St Unit 1438
- 2402 E 5th St Unit 1528
- 2402 E 5th St Unit 1691
- 2402 E 5th St Unit 1694
- 2402 E 5th St Unit 1726
- 2402 E 5th St Unit 1592
- 2402 E 5th St Unit 1570
- 2402 E 5th St Unit 1435
- 2402 E 5th St Unit 1423
- 2402 E 5th St Unit 1394
- 2402 E 5th St Unit 1422
- 2402 E 5th St Unit 1441
