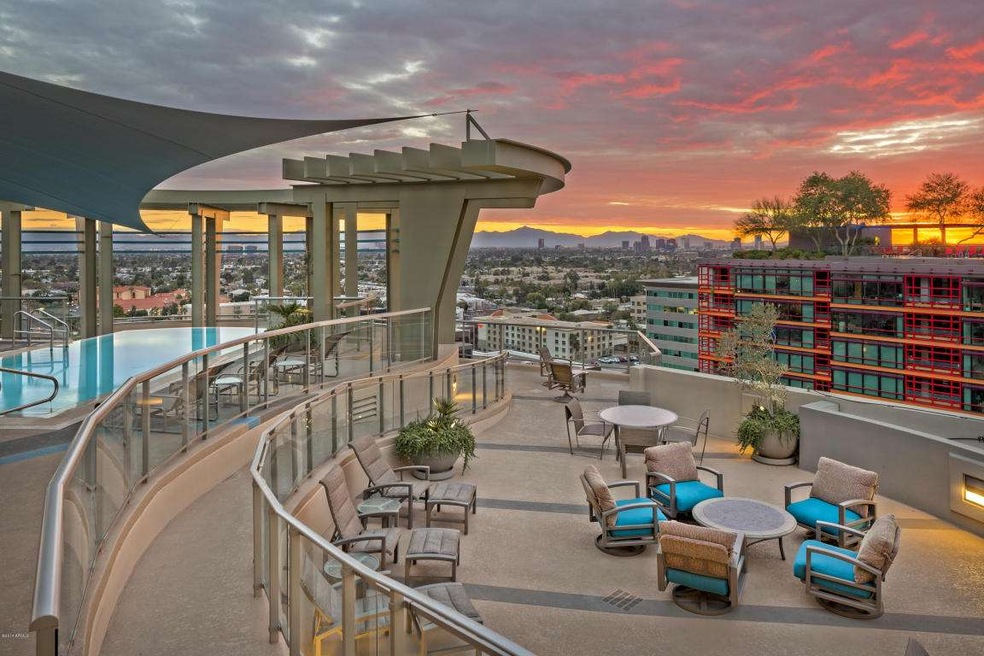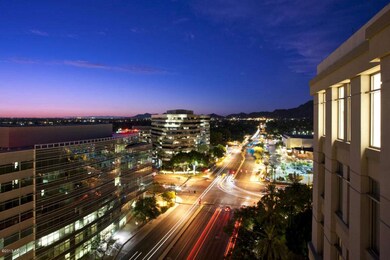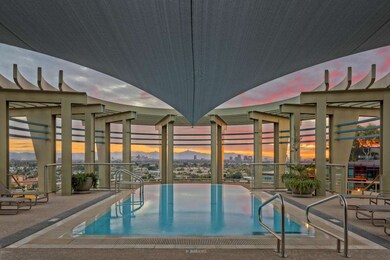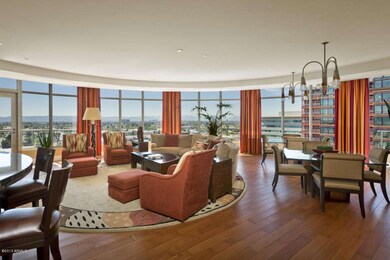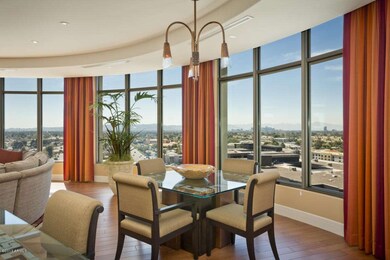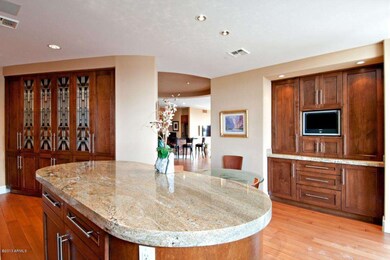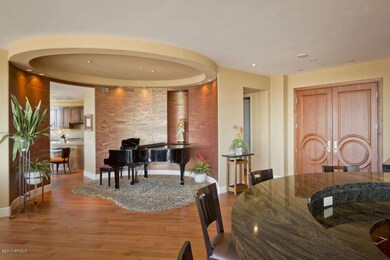
Esplanade Place 2402 E Esplanade Ln Unit 1102 Phoenix, AZ 85016
Camelback East Village NeighborhoodHighlights
- Valet Parking
- Fitness Center
- Unit is on the top floor
- Phoenix Coding Academy Rated A
- Gated with Attendant
- Heated Spa
About This Home
As of February 2024Enjoy the finest in luxury high-rise lifestyle in Unit #1102 at Esplanade Place! The unparalleled quality & breathtaking views in this truly remarkable unit welcome you from the moment that you enter the grand great room! There are 3 bedrooms(3rd bedroom with murphy bed), 2 offices,& 3 & 1/2 bathrooms. Highlights: hard wood floors, high ceilings, electric window shades, fully-equipped wet bar w/ wine storage & refrigerator drawers, granite & custom finishes, 2 gas fireplaces, 3 car garage spaces, private storage room. Existing furniture/furnishings are included except for piano. Ask lister for piano purchase details. You have the finest in building services & amenities:24hr security guard, valet, pool, spa, full fitness center, club & board rooms and high-tech elevator finger-print access.
Last Agent to Sell the Property
Coldwell Banker Realty License #BR007474000 Listed on: 01/31/2013

Property Details
Home Type
- Condominium
Est. Annual Taxes
- $19,286
Year Built
- Built in 2002
Lot Details
- Two or More Common Walls
- Desert faces the front and back of the property
- Wrought Iron Fence
- Front and Back Yard Sprinklers
Parking
- 3 Car Garage
- Garage Door Opener
- Gated Parking
- Assigned Parking
Property Views
- City Lights
- Mountain
Home Design
- Contemporary Architecture
- Built-Up Roof
- Metal Construction or Metal Frame
- Stucco
Interior Spaces
- 4,286 Sq Ft Home
- 1-Story Property
- Wet Bar
- Ceiling height of 9 feet or more
- Gas Fireplace
- Double Pane Windows
- Living Room with Fireplace
- 2 Fireplaces
Kitchen
- Eat-In Kitchen
- Breakfast Bar
- Gas Cooktop
- <<builtInMicrowave>>
- Dishwasher
- Kitchen Island
- Granite Countertops
Flooring
- Carpet
- Stone
Bedrooms and Bathrooms
- 3 Bedrooms
- Fireplace in Primary Bedroom
- Walk-In Closet
- Primary Bathroom is a Full Bathroom
- 4 Bathrooms
- Dual Vanity Sinks in Primary Bathroom
- <<bathWSpaHydroMassageTubToken>>
- Bathtub With Separate Shower Stall
Laundry
- Laundry in unit
- Dryer
- Washer
Home Security
Pool
- Heated Spa
- Heated Pool
Location
- Unit is on the top floor
- Property is near a bus stop
Schools
- Madison Elementary School
- Madison #1 Middle School
Utilities
- Refrigerated Cooling System
- Zoned Heating
- Water Filtration System
- High Speed Internet
- Cable TV Available
Additional Features
- No Interior Steps
- Covered patio or porch
Listing and Financial Details
- Tax Lot 1102
- Assessor Parcel Number 163-17-192
Community Details
Overview
- Property has a Home Owners Association
- Azcms Association, Phone Number (602) 723-9499
- High-Rise Condominium
- Built by Edmunds/McCarthy
- Esplanade Place Subdivision
Amenities
- Valet Parking
- Recreation Room
Recreation
- Community Spa
Security
- Gated with Attendant
- Fire Sprinkler System
Ownership History
Purchase Details
Home Financials for this Owner
Home Financials are based on the most recent Mortgage that was taken out on this home.Purchase Details
Purchase Details
Home Financials for this Owner
Home Financials are based on the most recent Mortgage that was taken out on this home.Purchase Details
Purchase Details
Home Financials for this Owner
Home Financials are based on the most recent Mortgage that was taken out on this home.Similar Homes in the area
Home Values in the Area
Average Home Value in this Area
Purchase History
| Date | Type | Sale Price | Title Company |
|---|---|---|---|
| Warranty Deed | $4,000,000 | First American Title Insurance | |
| Warranty Deed | $4,000,000 | First American Title Insurance | |
| Warranty Deed | $2,000,000 | First American Title Ins Co | |
| Cash Sale Deed | $2,525,000 | Arizona Title Agency Inc | |
| Special Warranty Deed | $2,401,684 | Lawyers Title Of Arizona Inc |
Mortgage History
| Date | Status | Loan Amount | Loan Type |
|---|---|---|---|
| Previous Owner | $2,000,000 | Purchase Money Mortgage | |
| Previous Owner | $1,800,000 | No Value Available |
Property History
| Date | Event | Price | Change | Sq Ft Price |
|---|---|---|---|---|
| 02/15/2024 02/15/24 | Sold | $4,000,000 | -10.6% | $933 / Sq Ft |
| 01/21/2024 01/21/24 | Pending | -- | -- | -- |
| 01/19/2024 01/19/24 | Price Changed | $4,475,000 | -7.7% | $1,044 / Sq Ft |
| 01/06/2024 01/06/24 | For Sale | $4,850,000 | +21.3% | $1,132 / Sq Ft |
| 01/02/2024 01/02/24 | Off Market | $4,000,000 | -- | -- |
| 12/01/2023 12/01/23 | For Sale | $4,850,000 | +142.5% | $1,132 / Sq Ft |
| 04/04/2014 04/04/14 | Sold | $2,000,000 | -11.1% | $467 / Sq Ft |
| 01/31/2013 01/31/13 | For Sale | $2,250,000 | -- | $525 / Sq Ft |
Tax History Compared to Growth
Tax History
| Year | Tax Paid | Tax Assessment Tax Assessment Total Assessment is a certain percentage of the fair market value that is determined by local assessors to be the total taxable value of land and additions on the property. | Land | Improvement |
|---|---|---|---|---|
| 2025 | $26,650 | $202,260 | -- | -- |
| 2024 | $26,520 | $208,950 | -- | -- |
| 2023 | $26,520 | $199,000 | $39,800 | $159,200 |
| 2022 | $26,175 | $215,850 | $43,170 | $172,680 |
| 2021 | $26,402 | $218,100 | $43,620 | $174,480 |
| 2020 | $25,991 | $193,430 | $38,680 | $154,750 |
| 2019 | $25,418 | $191,670 | $38,330 | $153,340 |
| 2018 | $24,795 | $188,470 | $37,690 | $150,780 |
| 2017 | $23,627 | $177,450 | $35,490 | $141,960 |
| 2016 | $22,811 | $185,910 | $37,180 | $148,730 |
| 2015 | $21,187 | $181,950 | $36,390 | $145,560 |
Agents Affiliated with this Home
-
William Lall

Seller's Agent in 2024
William Lall
Realty Executives
(602) 690-5255
1 in this area
53 Total Sales
-
Jonathan Leaman

Buyer's Agent in 2024
Jonathan Leaman
America One Luxury Real Estate
(602) 750-4285
8 in this area
144 Total Sales
-
Hayley Jamison

Buyer Co-Listing Agent in 2024
Hayley Jamison
America One Luxury Real Estate
(480) 280-1087
8 in this area
88 Total Sales
-
Susan Polakof

Seller's Agent in 2014
Susan Polakof
Coldwell Banker Realty
(602) 738-5500
18 in this area
22 Total Sales
About Esplanade Place
Map
Source: Arizona Regional Multiple Listing Service (ARMLS)
MLS Number: 4883262
APN: 163-17-192
- 2402 E Esplanade Ln Unit 204
- 2402 E Esplanade Ln Unit 604
- 4808 N 24th St Unit 1127
- 4808 N 24th St Unit 1228
- 4808 N 24th St Unit 923
- 4808 N 24th St Unit 702
- 4808 N 24th St Unit 528
- 4808 N 24th St Unit 204
- 4808 N 24th St Unit 231
- 4808 N 24th St Unit 1003
- 4808 N 24th St Unit 1303
- 4808 N 24th St Unit 806
- 4808 N 24th St Unit 527
- 4808 N 24th St Unit 303
- 4808 N 24th St Unit 1427
- 4808 N 24th St Unit 1305
- 4808 N 24th St Unit 925
- 4808 N 24th St Unit 305
- 4808 N 24th St Unit 605
- 4808 N 24th St Unit 1123
