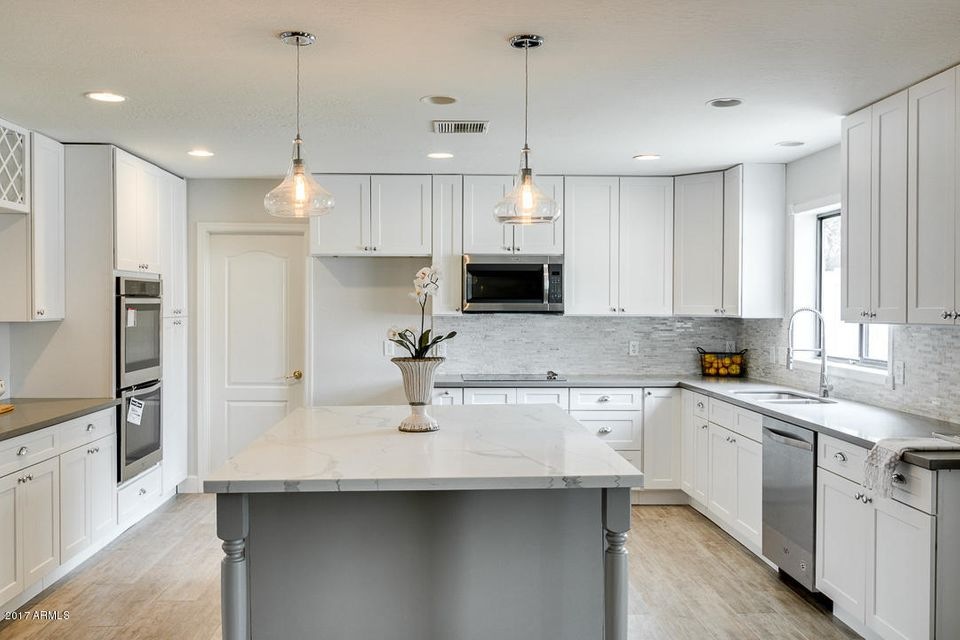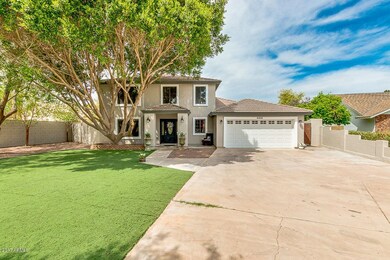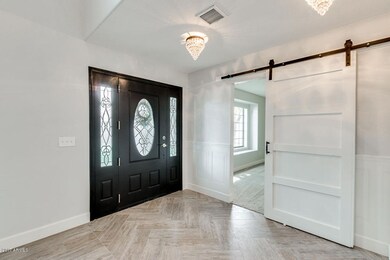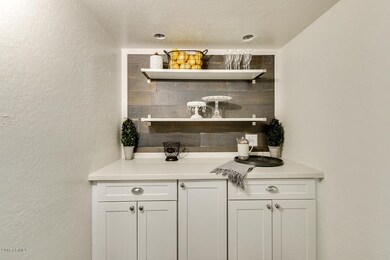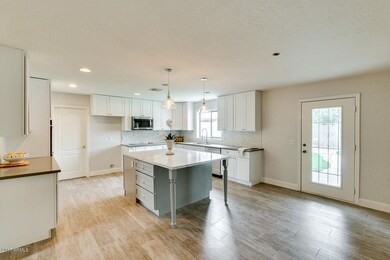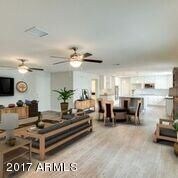
2402 E Kramer Cir Mesa, AZ 85213
Rancho de Arboleda NeighborhoodHighlights
- Property is near public transit
- Vaulted Ceiling
- Hydromassage or Jetted Bathtub
- Hermosa Vista Elementary School Rated A-
- Main Floor Primary Bedroom
- Private Yard
About This Home
As of June 2017WOW!!! This prime CUL-DE-SAC LOT has been completely remodeled. The foyer boast the custom herringbone tile, wainscoting and an expensive chandelier. This 5 bedroom 3.5 bath layout feels much bigger then you think. The huge Kitchen is completely new, bright and ready for a master chef and/or entertaining. New interior and exterior paint throughout. Brand new 8x36 wood tile and brand new carpet throughout. Lots of custom features like the 5+in. baseboards,a second master with its own entry could be a great mothernlaw suite or office,and Butlers pantry.The house has BRAND NEW AC UNITS, WATER HEATER and more. Quaint patio in the back with the cutest shed/playhouse/mancave. The mature trees are a great feature and make the home feel like you're not in the desert Updated Landscape is low maintenance/low to no water. Excellent NE Mesa Location w/ N/S Exposure & Well Sought After Schools. Close to 202 redmountain freeway , shops and entertainment.
Last Agent to Sell the Property
West USA Realty License #SA669664000 Listed on: 03/24/2017

Last Buyer's Agent
Non-MLS Agent
Non-MLS Office
Home Details
Home Type
- Single Family
Est. Annual Taxes
- $2,343
Year Built
- Built in 1996
Lot Details
- 10,611 Sq Ft Lot
- Cul-De-Sac
- Block Wall Fence
- Artificial Turf
- Backyard Sprinklers
- Private Yard
Parking
- 2 Car Garage
Home Design
- Wood Frame Construction
- Tile Roof
- Stucco
Interior Spaces
- 2,881 Sq Ft Home
- 2-Story Property
- Vaulted Ceiling
- Double Pane Windows
- Family Room with Fireplace
Kitchen
- Eat-In Kitchen
- Built-In Microwave
- Kitchen Island
Flooring
- Carpet
- Tile
Bedrooms and Bathrooms
- 5 Bedrooms
- Primary Bedroom on Main
- Remodeled Bathroom
- Primary Bathroom is a Full Bathroom
- 3.5 Bathrooms
- Dual Vanity Sinks in Primary Bathroom
- Hydromassage or Jetted Bathtub
- Bathtub With Separate Shower Stall
Outdoor Features
- Balcony
- Covered patio or porch
- Playground
Location
- Property is near public transit
- Property is near a bus stop
Schools
- Hermosa Vista Elementary School
- Stapley Junior High School
- Mountain View High School
Utilities
- Refrigerated Cooling System
- Heating Available
Listing and Financial Details
- Tax Lot 4
- Assessor Parcel Number 141-08-023
Community Details
Overview
- No Home Owners Association
- Association fees include no fees
- Citrus Highlands Unit 1 Lot 1 26 Tr A Subdivision
Recreation
- Bike Trail
Ownership History
Purchase Details
Purchase Details
Purchase Details
Home Financials for this Owner
Home Financials are based on the most recent Mortgage that was taken out on this home.Purchase Details
Home Financials for this Owner
Home Financials are based on the most recent Mortgage that was taken out on this home.Purchase Details
Home Financials for this Owner
Home Financials are based on the most recent Mortgage that was taken out on this home.Purchase Details
Purchase Details
Home Financials for this Owner
Home Financials are based on the most recent Mortgage that was taken out on this home.Purchase Details
Purchase Details
Home Financials for this Owner
Home Financials are based on the most recent Mortgage that was taken out on this home.Purchase Details
Similar Homes in Mesa, AZ
Home Values in the Area
Average Home Value in this Area
Purchase History
| Date | Type | Sale Price | Title Company |
|---|---|---|---|
| Warranty Deed | -- | Titus Brueckner & Levine Plc | |
| Interfamily Deed Transfer | -- | None Available | |
| Warranty Deed | $385,000 | Old Republic Title Agency | |
| Warranty Deed | $379,000 | American Title Service Agenc | |
| Cash Sale Deed | $225,750 | Timios Inc | |
| Interfamily Deed Transfer | -- | Timios Title | |
| Trustee Deed | -- | None Available | |
| Warranty Deed | -- | -- | |
| Interfamily Deed Transfer | -- | Chicago Title Insurance Co | |
| Warranty Deed | $220,000 | Chicago Title Insurance Co | |
| Joint Tenancy Deed | $26,500 | Chicago Title Insurance Co |
Mortgage History
| Date | Status | Loan Amount | Loan Type |
|---|---|---|---|
| Previous Owner | $373,450 | New Conventional | |
| Previous Owner | $302,250 | Purchase Money Mortgage | |
| Previous Owner | $176,000 | New Conventional | |
| Closed | $22,000 | No Value Available |
Property History
| Date | Event | Price | Change | Sq Ft Price |
|---|---|---|---|---|
| 06/20/2017 06/20/17 | Sold | $379,000 | -5.0% | $132 / Sq Ft |
| 05/11/2017 05/11/17 | Price Changed | $399,000 | -1.5% | $138 / Sq Ft |
| 03/24/2017 03/24/17 | For Sale | $405,000 | +79.4% | $141 / Sq Ft |
| 11/14/2016 11/14/16 | Sold | $225,750 | -13.1% | $78 / Sq Ft |
| 08/30/2016 08/30/16 | Pending | -- | -- | -- |
| 08/16/2016 08/16/16 | For Sale | $259,900 | -- | $90 / Sq Ft |
Tax History Compared to Growth
Tax History
| Year | Tax Paid | Tax Assessment Tax Assessment Total Assessment is a certain percentage of the fair market value that is determined by local assessors to be the total taxable value of land and additions on the property. | Land | Improvement |
|---|---|---|---|---|
| 2025 | $2,448 | $32,981 | -- | -- |
| 2024 | $2,817 | $31,410 | -- | -- |
| 2023 | $2,817 | $44,370 | $8,870 | $35,500 |
| 2022 | $2,756 | $35,270 | $7,050 | $28,220 |
| 2021 | $2,822 | $34,320 | $6,860 | $27,460 |
| 2020 | $2,784 | $31,910 | $6,380 | $25,530 |
| 2019 | $3,022 | $30,250 | $6,050 | $24,200 |
| 2018 | $2,898 | $28,080 | $5,610 | $22,470 |
| 2017 | $2,813 | $27,800 | $5,560 | $22,240 |
| 2016 | $2,343 | $27,600 | $5,520 | $22,080 |
| 2015 | $2,209 | $26,100 | $5,220 | $20,880 |
Agents Affiliated with this Home
-
Melissa Gierhahn

Seller's Agent in 2017
Melissa Gierhahn
West USA Realty
(480) 516-4030
36 Total Sales
-
N
Buyer's Agent in 2017
Non-MLS Agent
Non-MLS Office
-
Ben Swanson

Seller's Agent in 2016
Ben Swanson
Keller Williams Integrity First
(480) 442-8552
1 in this area
178 Total Sales
Map
Source: Arizona Regional Multiple Listing Service (ARMLS)
MLS Number: 5580365
APN: 141-08-023
- 2160 E Kenwood St
- 2528 E Mckellips Rd Unit 146
- 2528 E Mckellips Rd Unit 74
- 2405 E Lynwood Cir
- 2554 E Mckellips Rd
- 2317 E Lynwood St
- 2226 N Gentry
- 2435 E Jensen St
- 1905 N Calle Maderas
- 2321 N Glenview
- 2258 N Gentry
- 2753 E Kenwood St
- 2356 N Glenview
- 2149 E Hermosa Vista Dr
- 2213 N Ashbrook
- 2929 N Gilbert Rd
- 2424 E Ivy St
- 2021 E Calle Maderas
- 2640 E Mallory St
- 2457 E Melrose St
