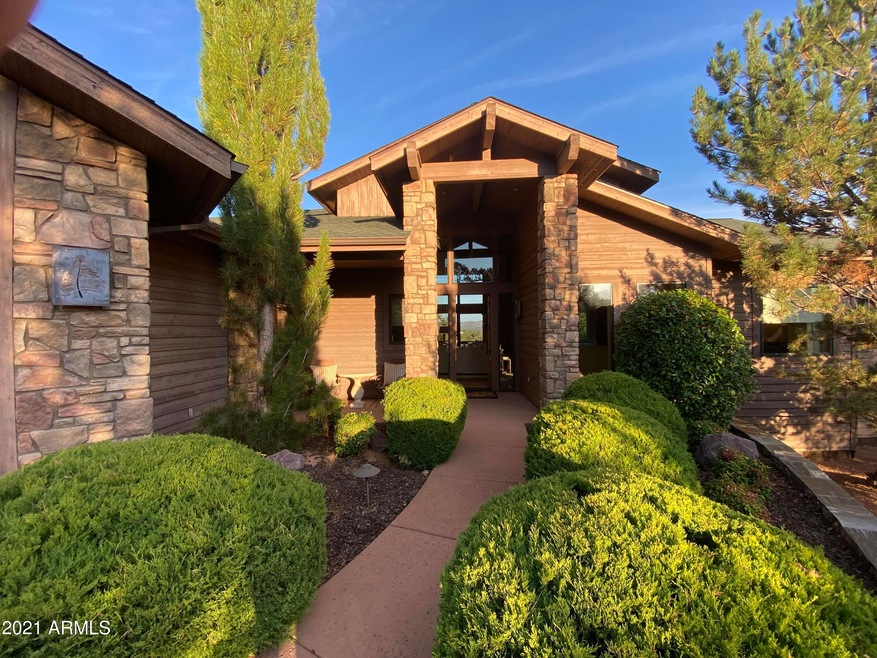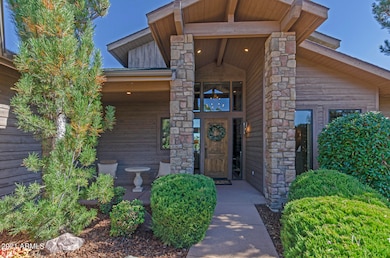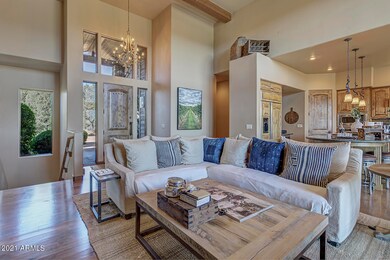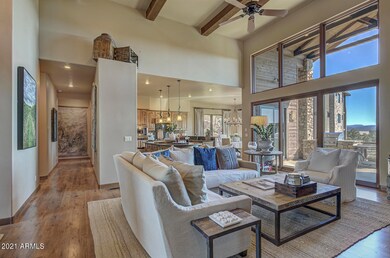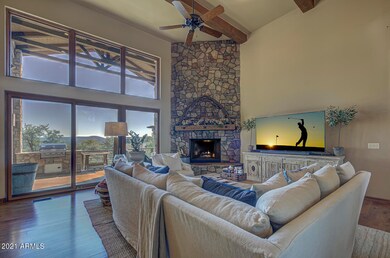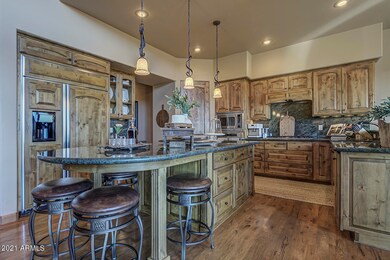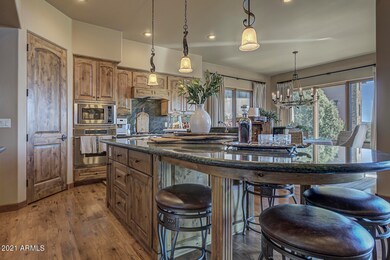
2402 E Scenic Dr Payson, AZ 85541
Highlights
- Golf Course Community
- Gated with Attendant
- Family Room with Fireplace
- Fitness Center
- Mountain View
- Vaulted Ceiling
About This Home
As of September 2023Truly upgraded custom gem in the cool pines with magical mountain views. This lightly lived in 2nd home includes hickory wood floors, 600 bottle wine cellar, custom chandeliers and linen curtains from the ''Willows''. The curtains are lined with silk for added quality and sun protection. Great room concept w stoned gas fireplace opens to large chef's kitchen with large island workspace w/ granite tops, upgraded Dacor appliances, knotty Alder cabinets, and dining area surrounded by windows. Split master and guest room round out main floor. Master includes mountain views, oversized shower and master closet, dual vanities and jacuzzi tub. Lower level includes great room with stone fireplace and 2 bedroom split plan with wine cellar. Full Ponderosa membership($25k)avail for $750 trans fee.
Last Agent to Sell the Property
Berkshire Hathaway HomeServices Arizona Properties License #SA661192000 Listed on: 10/30/2021

Home Details
Home Type
- Single Family
Est. Annual Taxes
- $6,040
Year Built
- Built in 2007
Lot Details
- 0.54 Acre Lot
- Cul-De-Sac
- Private Streets
- Wood Fence
- Wire Fence
- Sprinklers on Timer
- Private Yard
HOA Fees
- $142 Monthly HOA Fees
Parking
- 2.5 Car Direct Access Garage
- 4 Open Parking Spaces
- Garage Door Opener
- Golf Cart Garage
Home Design
- Brick Exterior Construction
- Wood Frame Construction
- Composition Roof
- Stone Exterior Construction
Interior Spaces
- 3,406 Sq Ft Home
- 2-Story Property
- Vaulted Ceiling
- Gas Fireplace
- Double Pane Windows
- Wood Frame Window
- Family Room with Fireplace
- 3 Fireplaces
- Living Room with Fireplace
- Mountain Views
Kitchen
- Gas Cooktop
- Built-In Microwave
- Kitchen Island
- Granite Countertops
Flooring
- Wood
- Carpet
- Stone
Bedrooms and Bathrooms
- 4 Bedrooms
- Primary Bathroom is a Full Bathroom
- 3.5 Bathrooms
- Dual Vanity Sinks in Primary Bathroom
- Hydromassage or Jetted Bathtub
- Bathtub With Separate Shower Stall
Finished Basement
- Walk-Out Basement
- Basement Fills Entire Space Under The House
Accessible Home Design
- Insulated Bathroom Pipes
- Insulated Kitchen Pipes
- Accessible Hallway
- Doors are 32 inches wide or more
- Stepless Entry
Eco-Friendly Details
- ENERGY STAR Qualified Equipment for Heating
Outdoor Features
- Balcony
- Covered Patio or Porch
- Outdoor Fireplace
- Outdoor Storage
- Built-In Barbecue
Schools
- Out Of Maricopa Cnty Elementary And Middle School
- Out Of Maricopa Cnty High School
Utilities
- Central Air
- Floor Furnace
- Heating System Uses Natural Gas
- Wall Furnace
- Water Purifier
- Water Softener
- High Speed Internet
- Cable TV Available
Listing and Financial Details
- Tax Lot 268
- Assessor Parcel Number 302-87-268
Community Details
Overview
- Association fees include ground maintenance, street maintenance
- Chaparral Pines Association, Phone Number (928) 472-9068
- Built by KDS Construction Company, LLC
- Chaparral Pines Phase 1 Subdivision
Recreation
- Golf Course Community
- Tennis Courts
- Community Playground
- Fitness Center
- Heated Community Pool
- Community Spa
- Bike Trail
Additional Features
- Recreation Room
- Gated with Attendant
Ownership History
Purchase Details
Home Financials for this Owner
Home Financials are based on the most recent Mortgage that was taken out on this home.Purchase Details
Home Financials for this Owner
Home Financials are based on the most recent Mortgage that was taken out on this home.Purchase Details
Home Financials for this Owner
Home Financials are based on the most recent Mortgage that was taken out on this home.Purchase Details
Similar Homes in Payson, AZ
Home Values in the Area
Average Home Value in this Area
Purchase History
| Date | Type | Sale Price | Title Company |
|---|---|---|---|
| Warranty Deed | -- | Pioneer Title | |
| Warranty Deed | $1,175,000 | Pioneer Title Agency Inc | |
| Interfamily Deed Transfer | -- | Pioneer Title Agency | |
| Interfamily Deed Transfer | -- | Pioneer Title Agency | |
| Interfamily Deed Transfer | -- | Pioneer Title Agency | |
| Interfamily Deed Transfer | -- | None Available |
Mortgage History
| Date | Status | Loan Amount | Loan Type |
|---|---|---|---|
| Open | $727,000 | New Conventional | |
| Closed | $727,000 | New Conventional | |
| Previous Owner | $455,000 | New Conventional | |
| Previous Owner | $497,000 | Balloon |
Property History
| Date | Event | Price | Change | Sq Ft Price |
|---|---|---|---|---|
| 09/15/2023 09/15/23 | Sold | $1,250,000 | -0.7% | $367 / Sq Ft |
| 08/19/2023 08/19/23 | Pending | -- | -- | -- |
| 08/17/2023 08/17/23 | For Sale | $1,259,000 | +7.1% | $370 / Sq Ft |
| 12/22/2021 12/22/21 | Sold | $1,175,000 | -1.7% | $345 / Sq Ft |
| 11/22/2021 11/22/21 | Pending | -- | -- | -- |
| 10/26/2021 10/26/21 | For Sale | $1,195,000 | -- | $351 / Sq Ft |
Tax History Compared to Growth
Tax History
| Year | Tax Paid | Tax Assessment Tax Assessment Total Assessment is a certain percentage of the fair market value that is determined by local assessors to be the total taxable value of land and additions on the property. | Land | Improvement |
|---|---|---|---|---|
| 2025 | $6,909 | -- | -- | -- |
| 2024 | $6,909 | $88,213 | $4,478 | $83,735 |
| 2023 | $6,909 | $74,984 | $3,372 | $71,612 |
| 2022 | $6,697 | $53,955 | $2,364 | $51,591 |
| 2021 | $6,286 | $53,955 | $2,364 | $51,591 |
| 2020 | $6,040 | $0 | $0 | $0 |
| 2019 | $5,864 | $0 | $0 | $0 |
| 2018 | $5,517 | $0 | $0 | $0 |
| 2017 | $5,143 | $0 | $0 | $0 |
| 2016 | $5,037 | $0 | $0 | $0 |
| 2015 | $4,813 | $0 | $0 | $0 |
Agents Affiliated with this Home
-
K
Seller's Agent in 2023
Kimberly Anderson
REALTY EXECUTIVES ARIZONA TERRITORY - PAYSON 2
-
K
Seller Co-Listing Agent in 2023
Katie Wakefield
REALTY EXECUTIVES ARIZONA TERRITORY - PAYSON 2
-
S
Buyer's Agent in 2023
Stephanie Waugh
ACCENT REALTY
-
S
Buyer's Agent in 2023
Stephanie Carlock
REALTY EXECUTIVES NORTHERN ARIZONA - PAYSON
-
Mia Muglia

Seller's Agent in 2021
Mia Muglia
Berkshire Hathaway HomeServices Arizona Properties
(602) 550-3888
5 Total Sales
-
Ioana Mihaela O'Connor

Seller Co-Listing Agent in 2021
Ioana Mihaela O'Connor
Russ Lyon Sotheby's International Realty
(480) 543-0000
53 Total Sales
Map
Source: Arizona Regional Multiple Listing Service (ARMLS)
MLS Number: 6312766
APN: 302-87-268
- 2304 E Blue Bell Cir
- 2302 E Blue Bell Cir
- 2316 E Blue Bell Cir Unit 142
- 2316 E Blue Bell Cir
- 2314 E Blue Bell Cir Unit 143
- 2314 E Blue Bell Cir
- 803 N Grapevine Cir
- 2503 E Elk Run Ct
- 2306 E Scarlet Bugler Cir
- 2203 E Scenic Dr
- 1105 N Scenic Dr
- 2710 E Coyote Mint Cir
- 2319 E Scarlet Bugler Cir
- 2319 E Scarlet Bugler Cir Unit 709
- 2800 E Morning Glory Cir
- 2402 E Scarlet Bugler Cir
- 2706 E Wild Rose Cir
- 1115 N Scenic Dr
- 515 N Grapevine Dr Unit 439
- 515 N Grapevine Dr
