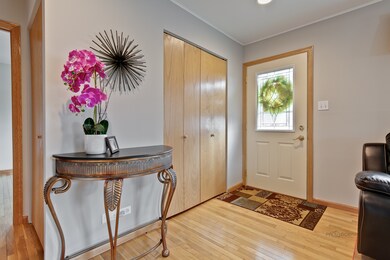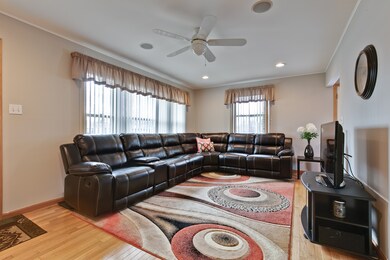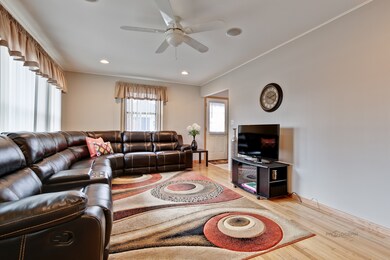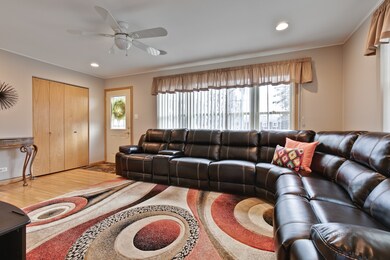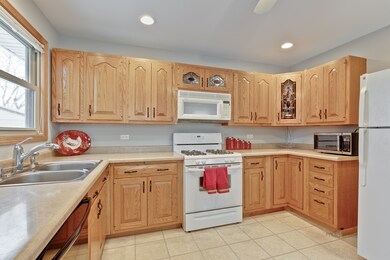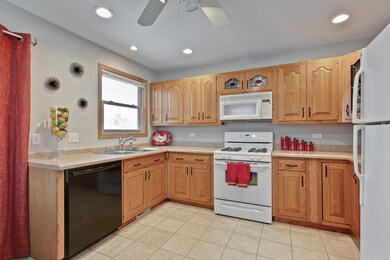
2402 Fremont St Rolling Meadows, IL 60008
Highlights
- Ranch Style House
- Wood Flooring
- Breakfast Bar
- Rolling Meadows High School Rated A+
- Detached Garage
- Forced Air Heating and Cooling System
About This Home
As of May 2020Immaculate, upgraded and such a nice place to call home! Lots of updates here: real hardwood floors and trim, newer roof, newer furnace, windows, water heater and siding. Jumbo kitchen with lots of cabinets, counter space and room for large gatherings. Move in condition! Large patio and oversized 2.5 garage! Only 1/2 mile to Arlington Park commuter train; minutes to Rt 53, Woodfield and downtown Arlington Heights Come see today and make it yours!! NOTE: Taxes do not reflect Homeowner Exemption. With exemption, taxes on listing sheet would be $1009.00 less/year according to assessor.
Last Agent to Sell the Property
RE/MAX Suburban License #471004322 Listed on: 02/28/2020

Home Details
Home Type
- Single Family
Est. Annual Taxes
- $5,703
Year Built
- 1955
Parking
- Detached Garage
- Garage Transmitter
- Garage Door Opener
- Driveway
- Parking Included in Price
- Garage Is Owned
Home Design
- Ranch Style House
- Slab Foundation
- Frame Construction
- Asphalt Shingled Roof
Kitchen
- Breakfast Bar
- Oven or Range
- <<microwave>>
- Dishwasher
Utilities
- Forced Air Heating and Cooling System
- Heating System Uses Gas
Additional Features
- Wood Flooring
- Laundry on main level
- Crawl Space
- East or West Exposure
Ownership History
Purchase Details
Home Financials for this Owner
Home Financials are based on the most recent Mortgage that was taken out on this home.Purchase Details
Home Financials for this Owner
Home Financials are based on the most recent Mortgage that was taken out on this home.Purchase Details
Purchase Details
Purchase Details
Home Financials for this Owner
Home Financials are based on the most recent Mortgage that was taken out on this home.Purchase Details
Similar Home in Rolling Meadows, IL
Home Values in the Area
Average Home Value in this Area
Purchase History
| Date | Type | Sale Price | Title Company |
|---|---|---|---|
| Warranty Deed | $209,000 | Chicago Title | |
| Warranty Deed | $196,000 | North American Title | |
| Interfamily Deed Transfer | -- | None Available | |
| Interfamily Deed Transfer | -- | None Available | |
| Deed | $209,000 | Multiple | |
| Interfamily Deed Transfer | -- | -- |
Mortgage History
| Date | Status | Loan Amount | Loan Type |
|---|---|---|---|
| Previous Owner | $202,730 | New Conventional | |
| Previous Owner | $196,000 | VA | |
| Previous Owner | $150,000 | Unknown |
Property History
| Date | Event | Price | Change | Sq Ft Price |
|---|---|---|---|---|
| 05/08/2020 05/08/20 | Sold | $209,000 | -1.8% | $243 / Sq Ft |
| 03/22/2020 03/22/20 | Pending | -- | -- | -- |
| 02/28/2020 02/28/20 | For Sale | $212,900 | +8.6% | $247 / Sq Ft |
| 03/20/2018 03/20/18 | Sold | $196,000 | -4.3% | $228 / Sq Ft |
| 01/24/2018 01/24/18 | Pending | -- | -- | -- |
| 12/19/2017 12/19/17 | For Sale | $204,900 | -- | $238 / Sq Ft |
Tax History Compared to Growth
Tax History
| Year | Tax Paid | Tax Assessment Tax Assessment Total Assessment is a certain percentage of the fair market value that is determined by local assessors to be the total taxable value of land and additions on the property. | Land | Improvement |
|---|---|---|---|---|
| 2024 | $5,703 | $21,922 | $5,511 | $16,411 |
| 2023 | $5,430 | $21,922 | $5,511 | $16,411 |
| 2022 | $5,430 | $21,922 | $5,511 | $16,411 |
| 2021 | $4,259 | $16,191 | $3,256 | $12,935 |
| 2020 | $4,233 | $16,191 | $3,256 | $12,935 |
| 2019 | $4,265 | $18,091 | $3,256 | $14,835 |
| 2018 | $6,029 | $18,614 | $3,006 | $15,608 |
| 2017 | $394 | $18,614 | $3,006 | $15,608 |
| 2016 | $1,021 | $18,614 | $3,006 | $15,608 |
| 2015 | $1,142 | $16,758 | $2,755 | $14,003 |
| 2014 | $1,092 | $16,758 | $2,755 | $14,003 |
| 2013 | $1,091 | $16,758 | $2,755 | $14,003 |
Agents Affiliated with this Home
-
Rita O'Connor

Seller's Agent in 2020
Rita O'Connor
RE/MAX Suburban
(847) 348-1234
1 in this area
46 Total Sales
-
Mary Moran

Buyer's Agent in 2020
Mary Moran
The McDonald Group
(847) 687-6686
7 in this area
22 Total Sales
-
S
Seller's Agent in 2018
Steven Lucarelli
RE/MAX
Map
Source: Midwest Real Estate Data (MRED)
MLS Number: MRD10650224
APN: 02-25-400-019-0000
- 2200 Saint James St
- 2310 Eastman St
- 2304 Jay Ln
- 2404 Meadow Dr
- 2307 Jay Ln
- 2306 Dove St
- 219 N Wilke Rd
- 2506 Sigwalt St
- 2207 Campbell St
- 3101 Saint James St
- 2404 Sigwalt St
- 1415 W Hawthorne St
- 1419 W Miner St
- 734 S Warren Ave
- 1405 W Brown St
- 2605 Park St
- 1106 W Wing St
- 316 S Reuter Dr
- 731 N Patton Ave
- 1004 W Saint James St

