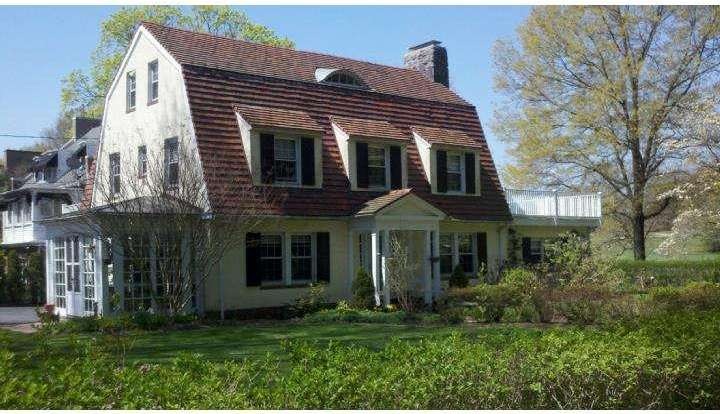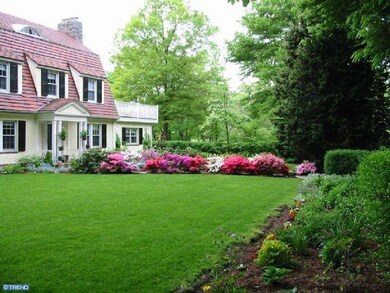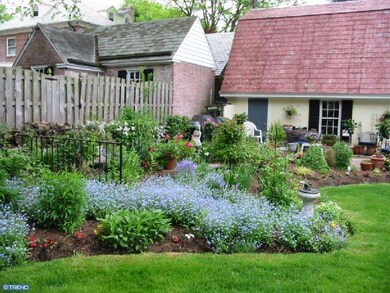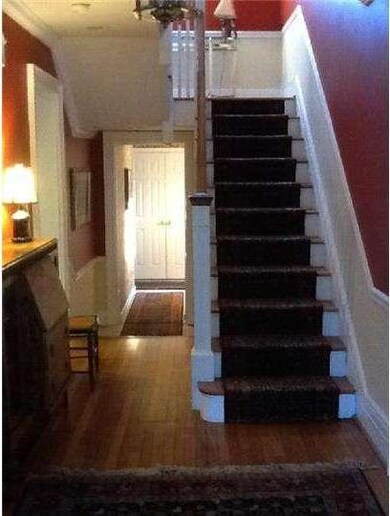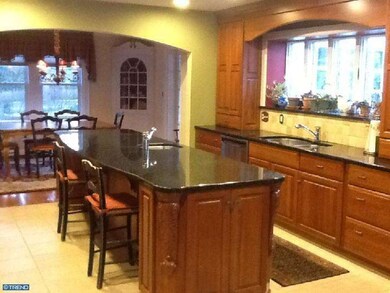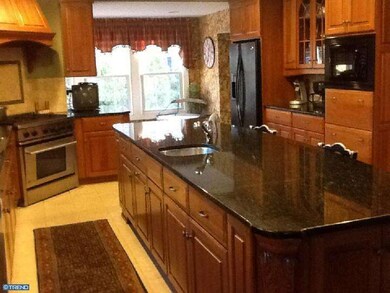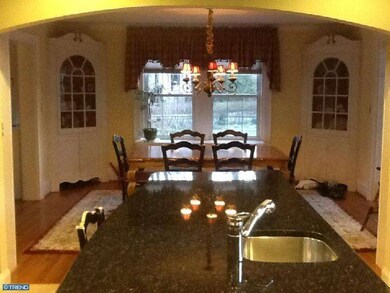
2402 Macdonough Rd Wilmington, DE 19805
Wawaset NeighborhoodHighlights
- Golf Course View
- 0.32 Acre Lot
- Deck
- Commercial Range
- Colonial Architecture
- Wood Flooring
About This Home
As of December 2020Classic Dutch Colonial in one of Wilmington's most sought-after neighborhoods! This 5 BR, 4.1 bath will not disappoint. Sited on one of Wawaset's largest lots with ample yard, this spacious floor plan offers over 3,500 SF of livable space. Hardwood floors throughout. First floor features custom gourmet kitchen by Kitchen Gallery complete with 12' island, custom cherry cabinets, gas range. Open floor plan, ideal for entertaining, flows to dining, living and family rooms with outside patios. Formal living room has wood-burning fireplace with built-ins and opens to cozy family room. Second floor hosts master bedroom complete with updated Kitchen Gallery master bath and private deck; 2 more spacious BRs and updated bath. Third floor 4th & 5th bedrooms, ideal as nanny suite, office, or additional BRs, both with updated baths. Plenty of closet & storage space. Over-sized 2-carage with 2nd floor attic has potential for office loft. Entertain guests on one of many outdoor patios & decks and enjoy the gardens. Add your personal touches and make it your home today! Seller offering 1-year home warranty!
Home Details
Home Type
- Single Family
Est. Annual Taxes
- $5,240
Year Built
- Built in 1917
Lot Details
- 0.32 Acre Lot
- Lot Dimensions are 106x130
- Sprinkler System
- Property is in good condition
- Property is zoned 26R-1
HOA Fees
- $13 Monthly HOA Fees
Parking
- 2 Car Detached Garage
- 3 Open Parking Spaces
- Garage Door Opener
- Driveway
Home Design
- Colonial Architecture
- Dutch Architecture
- Brick Foundation
- Pitched Roof
- Tile Roof
- Stone Siding
- Stucco
Interior Spaces
- Property has 3 Levels
- Ceiling height of 9 feet or more
- Ceiling Fan
- Stone Fireplace
- Family Room
- Living Room
- Dining Room
- Golf Course Views
- Home Security System
- Attic
Kitchen
- Eat-In Kitchen
- Self-Cleaning Oven
- Commercial Range
- Dishwasher
- Kitchen Island
- Disposal
Flooring
- Wood
- Tile or Brick
Bedrooms and Bathrooms
- 5 Bedrooms
- En-Suite Primary Bedroom
- En-Suite Bathroom
- 4.5 Bathrooms
Laundry
- Laundry Room
- Laundry on main level
Unfinished Basement
- Basement Fills Entire Space Under The House
- Exterior Basement Entry
- Drainage System
Outdoor Features
- Deck
- Patio
Schools
- Highlands Elementary School
- Alexis I. Du Pont Middle School
- Alexis I. Dupont High School
Utilities
- Central Air
- Heating System Uses Gas
- Hot Water Heating System
- Natural Gas Water Heater
- Cable TV Available
Community Details
- Association fees include common area maintenance, snow removal
- Wawaset Park Subdivision
Listing and Financial Details
- Assessor Parcel Number 26-019.10-012
Ownership History
Purchase Details
Home Financials for this Owner
Home Financials are based on the most recent Mortgage that was taken out on this home.Purchase Details
Home Financials for this Owner
Home Financials are based on the most recent Mortgage that was taken out on this home.Purchase Details
Purchase Details
Home Financials for this Owner
Home Financials are based on the most recent Mortgage that was taken out on this home.Similar Homes in Wilmington, DE
Home Values in the Area
Average Home Value in this Area
Purchase History
| Date | Type | Sale Price | Title Company |
|---|---|---|---|
| Deed | -- | None Available | |
| Deed | $512,500 | None Available | |
| Interfamily Deed Transfer | -- | -- | |
| Deed | $345,000 | -- |
Mortgage History
| Date | Status | Loan Amount | Loan Type |
|---|---|---|---|
| Open | $300,000 | Credit Line Revolving | |
| Open | $510,400 | New Conventional | |
| Previous Owner | $169,800 | Credit Line Revolving | |
| Previous Owner | $410,000 | New Conventional | |
| Previous Owner | $410,000 | New Conventional | |
| Previous Owner | $276,000 | No Value Available |
Property History
| Date | Event | Price | Change | Sq Ft Price |
|---|---|---|---|---|
| 12/11/2020 12/11/20 | Sold | $687,500 | -1.8% | $213 / Sq Ft |
| 10/08/2020 10/08/20 | For Sale | $700,000 | +36.6% | $217 / Sq Ft |
| 11/26/2014 11/26/14 | Sold | $512,500 | -2.4% | $137 / Sq Ft |
| 10/29/2014 10/29/14 | For Sale | $525,000 | 0.0% | $140 / Sq Ft |
| 10/07/2014 10/07/14 | Pending | -- | -- | -- |
| 10/07/2014 10/07/14 | For Sale | $525,000 | 0.0% | $140 / Sq Ft |
| 08/28/2014 08/28/14 | Price Changed | $525,000 | -10.9% | $140 / Sq Ft |
| 05/16/2014 05/16/14 | Price Changed | $589,000 | -1.7% | $158 / Sq Ft |
| 04/24/2014 04/24/14 | Price Changed | $599,000 | -1.6% | $160 / Sq Ft |
| 02/27/2014 02/27/14 | For Sale | $609,000 | -- | $163 / Sq Ft |
Tax History Compared to Growth
Tax History
| Year | Tax Paid | Tax Assessment Tax Assessment Total Assessment is a certain percentage of the fair market value that is determined by local assessors to be the total taxable value of land and additions on the property. | Land | Improvement |
|---|---|---|---|---|
| 2024 | $4,191 | $134,300 | $39,600 | $94,700 |
| 2023 | $3,642 | $134,300 | $39,600 | $94,700 |
| 2022 | $3,659 | $134,300 | $39,600 | $94,700 |
| 2021 | $3,653 | $134,300 | $39,600 | $94,700 |
| 2020 | $3,673 | $134,300 | $39,600 | $94,700 |
| 2019 | $6,373 | $134,300 | $39,600 | $94,700 |
| 2018 | $642 | $134,300 | $39,600 | $94,700 |
| 2017 | $5,951 | $134,300 | $39,600 | $94,700 |
| 2016 | $5,951 | $134,300 | $39,600 | $94,700 |
| 2015 | $5,691 | $134,300 | $39,600 | $94,700 |
| 2014 | $2,491 | $134,300 | $39,600 | $94,700 |
Agents Affiliated with this Home
-

Seller's Agent in 2020
Mary Beth Adelman
RE/MAX
(302) 521-6209
1 in this area
113 Total Sales
-

Seller's Agent in 2014
Stephen Mottola
Compass
(302) 437-6600
7 in this area
701 Total Sales
-

Seller Co-Listing Agent in 2014
Margaret Simpers
Compass
(302) 528-0200
63 Total Sales
-

Buyer's Agent in 2014
Rose Bloom
Long & Foster
(302) 690-3298
1 in this area
226 Total Sales
Map
Source: Bright MLS
MLS Number: 1002819404
APN: 26-019.10-012
- 2305 Macdonough Rd
- 901 Blackshire Rd
- 1603 Greenhill Ave
- 2401 UNIT Pennsylvania Ave Unit 204
- 912 N Bancroft Pkwy
- 409 Greenhill Ave
- 2127 W 7th St
- 2119 W 7th St
- 1406 Hamilton St
- 1601 Greenhill Ave
- 230 Woodlawn Ave
- 2203 Pyle St
- 3000 Conrad St
- 1918 W 6th St
- 611 N Lincoln St
- 505 N Lincoln St
- 504 N Lincoln St
- 613 N Scott St
- 2529 W 18th St
- 1816 W 5th St
