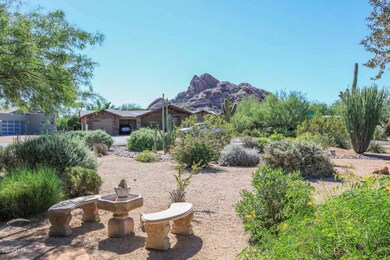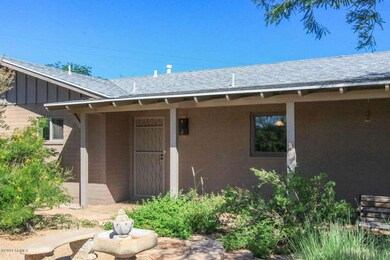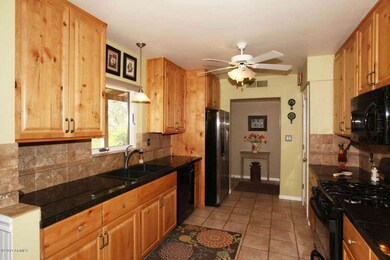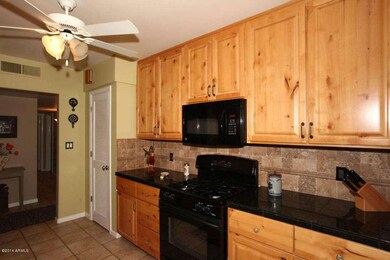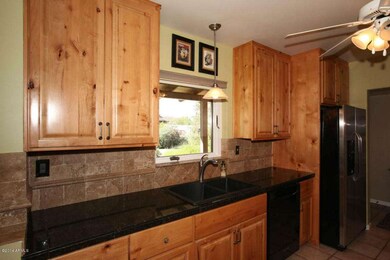
2402 N 57th St Scottsdale, AZ 85257
South Scottsdale NeighborhoodEstimated Value: $769,317 - $986,000
Highlights
- RV Gated
- 0.49 Acre Lot
- Outdoor Fireplace
- Phoenix Coding Academy Rated A
- Mountain View
- Granite Countertops
About This Home
As of October 2014This home is adorable!Situated on a great lot w/fantastic views!Custom Alder cabinets &Granite Counter tops in the kitchen,bamboo &tile flooring,Anderson windows & exterior french door,updated interior doors & decorator paint,wired for surround sound.New AC unit Sept.2014,2 Car Carport plus 400 sq.ft. 2 Car Garage with its own electric power panel.RV Gate,pad & workshop.Also a hook up & slab for a 40ft.MotorHome/Boat.
Separately air cooled. Plenty of room for additions. Flagstone patio w/built in BBQ and Behive Fireplace. Fantastic view of the Papago Buttes from the south & Camelback to the north. Terrific location only minutes to ASU,Botanical Gardens,Zoo,Schools,Fashion Sq.,101 & 202. You will love it!Great Opportunity!
Last Agent to Sell the Property
Realty ONE Group License #SA023834000 Listed on: 09/30/2014
Home Details
Home Type
- Single Family
Est. Annual Taxes
- $2,319
Year Built
- Built in 1957
Lot Details
- 0.49 Acre Lot
- Desert faces the front and back of the property
- Block Wall Fence
- Front and Back Yard Sprinklers
- Grass Covered Lot
Parking
- 2 Car Direct Access Garage
- 2 Carport Spaces
- Side or Rear Entrance to Parking
- RV Gated
Home Design
- Wood Frame Construction
- Composition Roof
- Block Exterior
Interior Spaces
- 1,564 Sq Ft Home
- 1-Story Property
- Ceiling Fan
- 1 Fireplace
- Double Pane Windows
- Mountain Views
- Security System Owned
Kitchen
- Gas Cooktop
- Built-In Microwave
- Dishwasher
- Granite Countertops
Flooring
- Carpet
- Laminate
Bedrooms and Bathrooms
- 2 Bedrooms
- Primary Bathroom is a Full Bathroom
- 2 Bathrooms
- Dual Vanity Sinks in Primary Bathroom
Laundry
- Laundry in unit
- Washer and Dryer Hookup
Accessible Home Design
- No Interior Steps
Outdoor Features
- Covered patio or porch
- Outdoor Fireplace
- Built-In Barbecue
- Playground
Schools
- Orangedale Junior High Prep Academy
- Camelback High School
Utilities
- Refrigerated Cooling System
- Refrigerated and Evaporative Cooling System
- Evaporated cooling system
- Heating System Uses Natural Gas
- Septic Tank
- High Speed Internet
- Cable TV Available
Community Details
- No Home Owners Association
- Built by Castleberry
- Sherwood Heights Subdivision
Listing and Financial Details
- Tax Lot 35
- Assessor Parcel Number 129-22-035
Ownership History
Purchase Details
Home Financials for this Owner
Home Financials are based on the most recent Mortgage that was taken out on this home.Purchase Details
Home Financials for this Owner
Home Financials are based on the most recent Mortgage that was taken out on this home.Purchase Details
Home Financials for this Owner
Home Financials are based on the most recent Mortgage that was taken out on this home.Purchase Details
Purchase Details
Home Financials for this Owner
Home Financials are based on the most recent Mortgage that was taken out on this home.Purchase Details
Similar Homes in the area
Home Values in the Area
Average Home Value in this Area
Purchase History
| Date | Buyer | Sale Price | Title Company |
|---|---|---|---|
| Petty Dustin L | $420,000 | Grand Canyon Title Agency In | |
| Kneepkens Steven T | -- | Servicelink | |
| Kneepkens Steve T | $365,000 | Great American Title Agency | |
| Farr Gerald | $205,000 | Ati Title Agency | |
| Young Thomas C | $145,000 | Ati Title Company | |
| Haverfield Gloria M | -- | -- |
Mortgage History
| Date | Status | Borrower | Loan Amount |
|---|---|---|---|
| Open | Petty Dustin L | $378,000 | |
| Previous Owner | Kneepkens Steven T | $276,500 | |
| Previous Owner | Kneepkens Steve T | $335,264 | |
| Previous Owner | Farr Gerald | $182,000 | |
| Previous Owner | Farr Gerald | $169,000 | |
| Previous Owner | Farr Gerald | $25,000 | |
| Previous Owner | Farr Gerald | $50,000 | |
| Previous Owner | Farr Gerald | $146,500 | |
| Previous Owner | Young Thomas C | $130,500 |
Property History
| Date | Event | Price | Change | Sq Ft Price |
|---|---|---|---|---|
| 10/23/2014 10/23/14 | Sold | $420,000 | +0.2% | $269 / Sq Ft |
| 09/30/2014 09/30/14 | For Sale | $419,000 | -- | $268 / Sq Ft |
Tax History Compared to Growth
Tax History
| Year | Tax Paid | Tax Assessment Tax Assessment Total Assessment is a certain percentage of the fair market value that is determined by local assessors to be the total taxable value of land and additions on the property. | Land | Improvement |
|---|---|---|---|---|
| 2025 | $3,062 | $32,582 | -- | -- |
| 2024 | $3,056 | $31,030 | -- | -- |
| 2023 | $3,056 | $55,350 | $11,070 | $44,280 |
| 2022 | $2,915 | $38,580 | $7,710 | $30,870 |
| 2021 | $3,053 | $37,150 | $7,430 | $29,720 |
| 2020 | $3,006 | $34,180 | $6,830 | $27,350 |
| 2019 | $3,015 | $32,970 | $6,590 | $26,380 |
| 2018 | $2,828 | $31,060 | $6,210 | $24,850 |
| 2017 | $2,693 | $28,550 | $5,710 | $22,840 |
| 2016 | $2,648 | $25,480 | $5,090 | $20,390 |
| 2015 | $2,567 | $24,800 | $4,960 | $19,840 |
Agents Affiliated with this Home
-
Billie Young
B
Seller's Agent in 2014
Billie Young
Realty One Group
(602) 953-4000
4 in this area
6 Total Sales
-
Randy Duncan

Buyer's Agent in 2014
Randy Duncan
Realty Executives
(602) 377-0896
58 Total Sales
Map
Source: Arizona Regional Multiple Listing Service (ARMLS)
MLS Number: 5178519
APN: 129-22-035
- 2409 N 57th St
- 5613 E Wilshire Dr
- 2430 N 56th St
- 2319 N 58th St
- 5528 E Virginia Ave
- 2306 N 55th St
- 5809 E Thomas Rd
- 5525 E Thomas Rd Unit K16
- 5525 E Thomas Rd Unit F21
- 5525 E Thomas Rd Unit R11
- 5525 E Thomas Rd Unit N5
- 5525 E Thomas Rd Unit K6
- 5525 E Thomas Rd Unit N1
- 5525 E Thomas Rd Unit F9
- 5913 E Thomas Rd
- 2742 N 60th St
- 6019 E Windsor Ave
- 5312 E Windsor Ave Unit 5312
- 2315 N 52nd St Unit 144
- 2315 N 52nd St Unit 102
- 2402 N 57th St
- 5628 E Vernon Ave
- 2418 N 57th St
- 5625 E Lewis Ave
- 2401 N 57th St
- 5633 E Vernon Ave
- 5614 E Vernon Ave
- 2417 N 57th St
- 5613 E Lewis Ave
- 5621 E Vernon Ave
- 5642 E Lewis Ave
- 5632 E Lewis Ave
- 2318 N 57th Place Unit 2
- 5615 E Vernon Ave
- 2326 N 57th Place
- 5614 E Lewis Ave
- 5614 E Lewis Ave
- 5602 E Vernon Ave
- 5702 E Oak St
- 5601 E Lewis Ave


