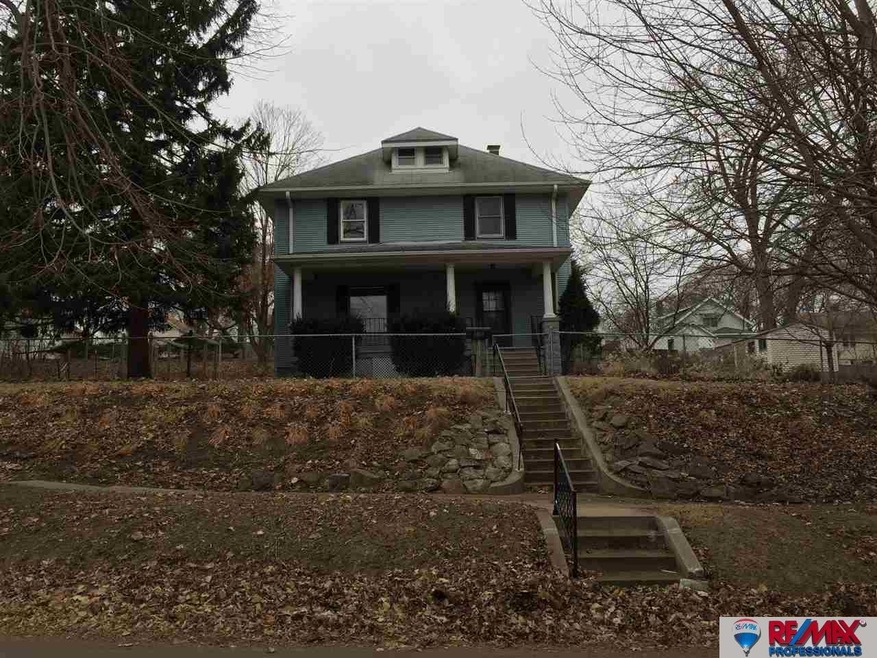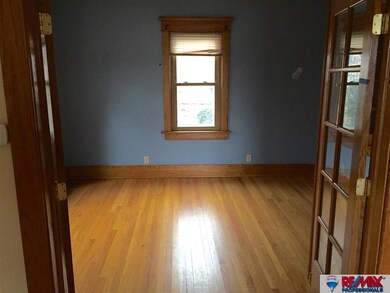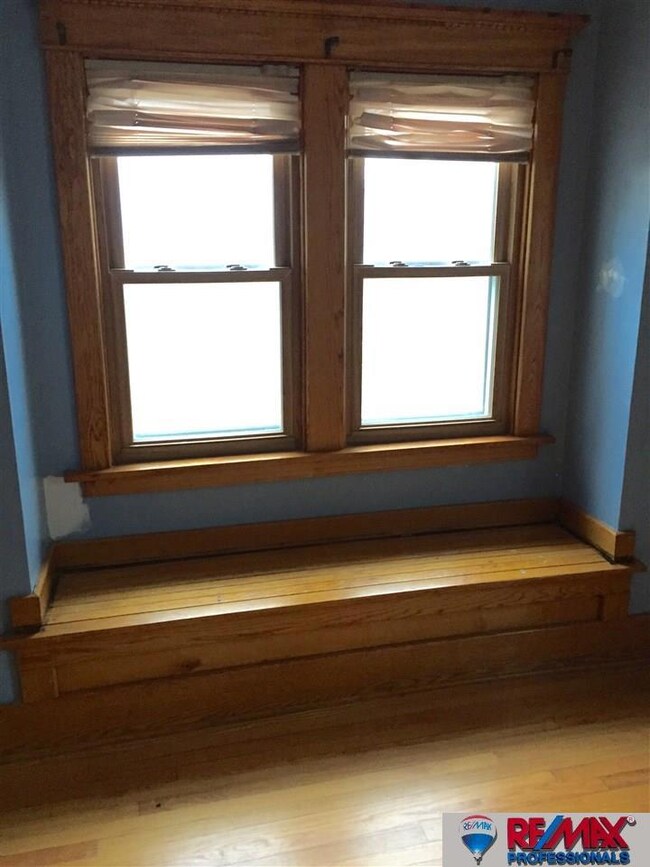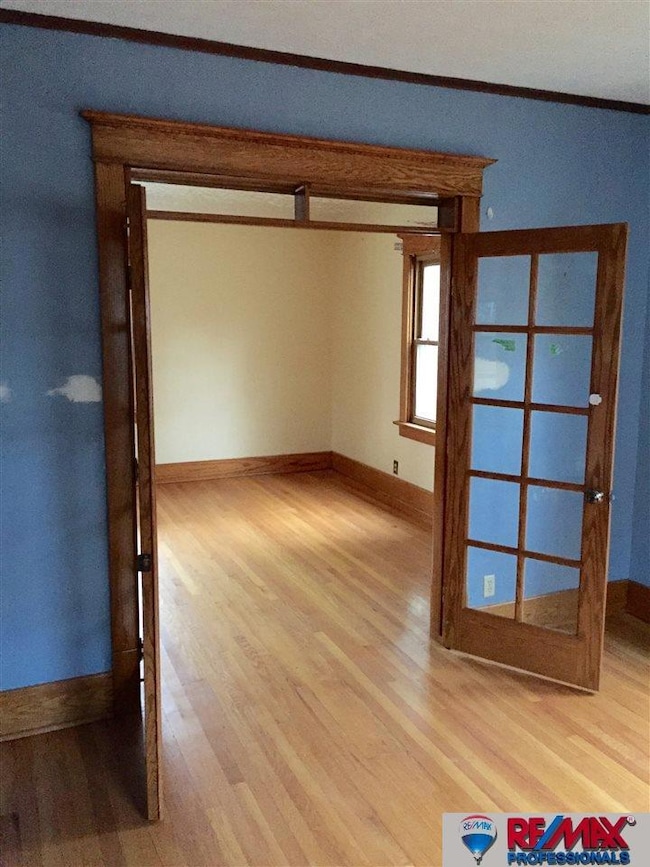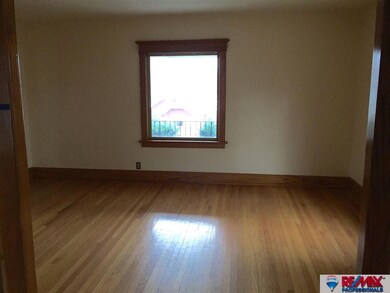
2402 N 60th St Omaha, NE 68104
Benson NeighborhoodHighlights
- Wood Flooring
- Porch
- Patio
- No HOA
- Walk-In Closet
- Shed
About This Home
As of August 2023***WALKING DISTANCE TO POPULAR BENSON DOWNTOWN AREA***5 BR, 2 BATHS, 2.5 Story with 150x128 FENCED YARD! Hardwood floors & ORIGINAL wood work. FORMAL DINING ROOM with built-ins. 9' ceilings on main level. LARGE eat-in kitchen. MAIN FLOOR & basement LAUNDRY HOOK-UPS. Covered front porch, patio, shed, vinyl siding & much more! "HUD owned properties are SOLD AS IS." (Use Case# 321-276731). AMA
Last Agent to Sell the Property
Nebraska Realty License #20000147 Listed on: 01/01/2017

Home Details
Home Type
- Single Family
Est. Annual Taxes
- $2,796
Year Built
- Built in 1911
Lot Details
- Lot Dimensions are 150 x 128
- Property is Fully Fenced
- Chain Link Fence
- Sloped Lot
Parking
- No Garage
Home Design
- Composition Roof
- Vinyl Siding
Interior Spaces
- 1,780 Sq Ft Home
- 2.5-Story Property
- Ceiling height of 9 feet or more
- Window Treatments
- Basement
Kitchen
- Oven
- Dishwasher
- Disposal
Flooring
- Wood
- Carpet
- Laminate
- Vinyl
Bedrooms and Bathrooms
- 5 Bedrooms
- Walk-In Closet
Outdoor Features
- Patio
- Shed
- Porch
Schools
- Rosehill Elementary School
- Monroe Middle School
- Benson High School
Utilities
- Forced Air Heating and Cooling System
- Heating System Uses Gas
Community Details
- No Home Owners Association
- Halcyon Heights Subdivision
Listing and Financial Details
- Assessor Parcel Number 122810002
- Tax Block 2400
Ownership History
Purchase Details
Home Financials for this Owner
Home Financials are based on the most recent Mortgage that was taken out on this home.Purchase Details
Home Financials for this Owner
Home Financials are based on the most recent Mortgage that was taken out on this home.Purchase Details
Home Financials for this Owner
Home Financials are based on the most recent Mortgage that was taken out on this home.Purchase Details
Purchase Details
Purchase Details
Home Financials for this Owner
Home Financials are based on the most recent Mortgage that was taken out on this home.Similar Homes in the area
Home Values in the Area
Average Home Value in this Area
Purchase History
| Date | Type | Sale Price | Title Company |
|---|---|---|---|
| Warranty Deed | $278,000 | None Listed On Document | |
| Warranty Deed | $210,000 | Green Title & Escrow | |
| Special Warranty Deed | -- | Ambassdor Title Services | |
| Warranty Deed | -- | None Available | |
| Trustee Deed | $94,710 | None Available | |
| Warranty Deed | $148,000 | Mrt |
Mortgage History
| Date | Status | Loan Amount | Loan Type |
|---|---|---|---|
| Open | $150,000 | New Conventional | |
| Previous Owner | $167,950 | New Conventional | |
| Previous Owner | $23,000 | Credit Line Revolving | |
| Previous Owner | $112,000 | New Conventional | |
| Previous Owner | $14,000 | Credit Line Revolving | |
| Previous Owner | $116,100 | New Conventional | |
| Previous Owner | $131,461 | FHA | |
| Previous Owner | $98,000 | Unknown | |
| Previous Owner | $82,500 | Unknown |
Property History
| Date | Event | Price | Change | Sq Ft Price |
|---|---|---|---|---|
| 08/18/2023 08/18/23 | Sold | $278,000 | -3.8% | $139 / Sq Ft |
| 06/29/2023 06/29/23 | Pending | -- | -- | -- |
| 06/21/2023 06/21/23 | Price Changed | $289,000 | -1.7% | $145 / Sq Ft |
| 06/16/2023 06/16/23 | For Sale | $294,000 | +40.0% | $147 / Sq Ft |
| 09/20/2019 09/20/19 | Sold | $209,950 | 0.0% | $105 / Sq Ft |
| 08/06/2019 08/06/19 | Pending | -- | -- | -- |
| 07/09/2019 07/09/19 | Price Changed | $209,950 | -2.3% | $105 / Sq Ft |
| 06/25/2019 06/25/19 | For Sale | $215,000 | +66.7% | $108 / Sq Ft |
| 02/03/2017 02/03/17 | Sold | $129,000 | +24.8% | $72 / Sq Ft |
| 01/10/2017 01/10/17 | Pending | -- | -- | -- |
| 12/31/2016 12/31/16 | For Sale | $103,400 | -- | $58 / Sq Ft |
Tax History Compared to Growth
Tax History
| Year | Tax Paid | Tax Assessment Tax Assessment Total Assessment is a certain percentage of the fair market value that is determined by local assessors to be the total taxable value of land and additions on the property. | Land | Improvement |
|---|---|---|---|---|
| 2023 | $5,523 | $261,800 | $18,200 | $243,600 |
| 2022 | $4,412 | $206,700 | $18,200 | $188,500 |
| 2021 | $4,375 | $206,700 | $18,200 | $188,500 |
| 2020 | $3,635 | $169,800 | $18,200 | $151,600 |
| 2019 | $3,646 | $169,800 | $18,200 | $151,600 |
| 2018 | $3,111 | $144,700 | $18,200 | $126,500 |
| 2017 | $2,796 | $112,700 | $20,800 | $91,900 |
| 2016 | $2,796 | $130,300 | $38,400 | $91,900 |
| 2015 | $2,759 | $130,300 | $38,400 | $91,900 |
| 2014 | $2,759 | $130,300 | $38,400 | $91,900 |
Agents Affiliated with this Home
-
Annie Evans

Seller's Agent in 2023
Annie Evans
Better Homes and Gardens R.E.
(402) 677-1439
1 in this area
27 Total Sales
-
Ali McBride

Buyer's Agent in 2023
Ali McBride
NP Dodge Real Estate Sales, Inc.
(402) 517-8442
4 in this area
89 Total Sales
-
Tim Reeder

Seller's Agent in 2019
Tim Reeder
Better Homes and Gardens R.E.
(402) 612-3833
9 in this area
217 Total Sales
-
Sylvester Armstead

Seller's Agent in 2017
Sylvester Armstead
Nebraska Realty
(402) 670-4249
2 in this area
68 Total Sales
-
Teresa Kelley
T
Buyer's Agent in 2017
Teresa Kelley
BHHS Ambassador Real Estate
(402) 709-9233
15 Total Sales
Map
Source: Great Plains Regional MLS
MLS Number: 21700016
APN: 2810-0002-12
