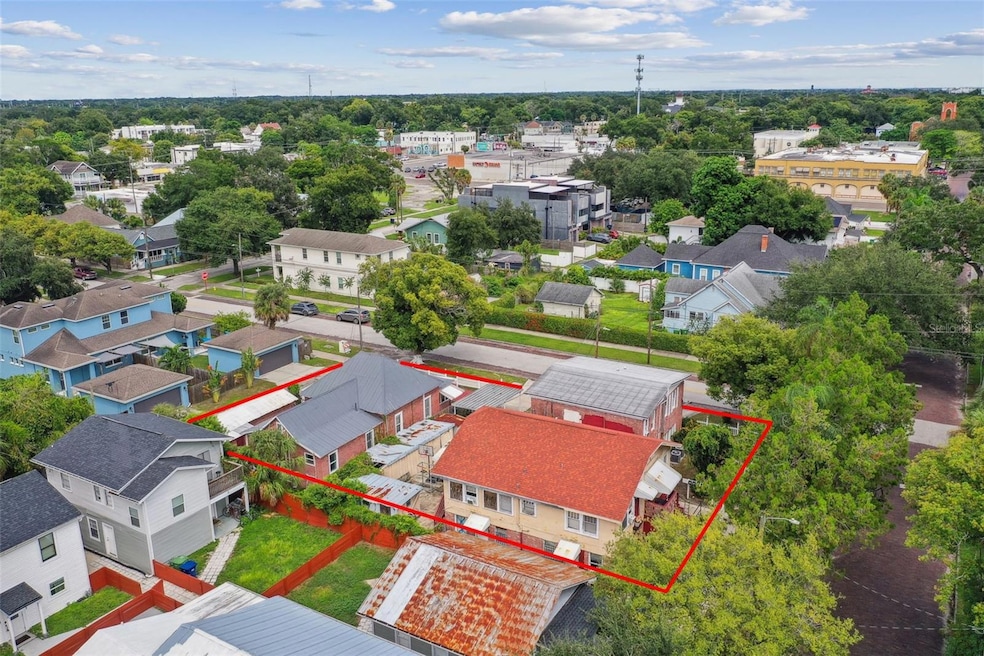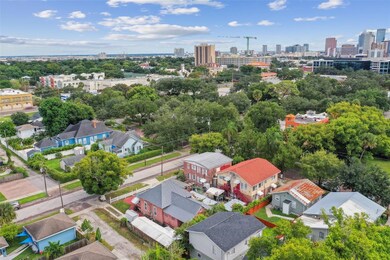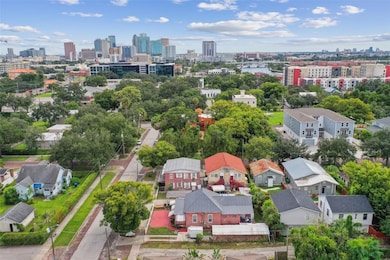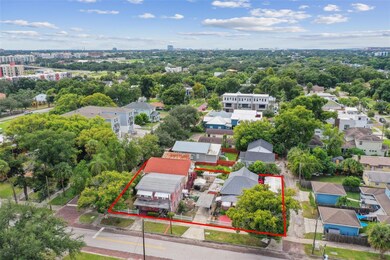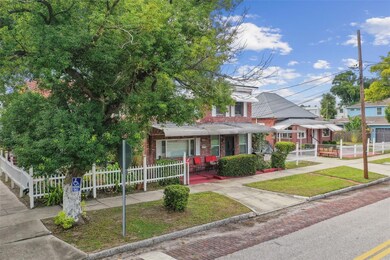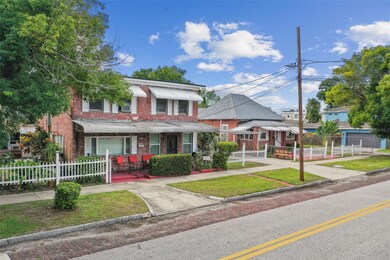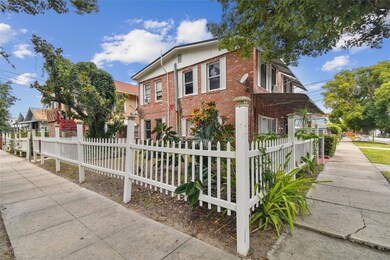
2402 N Highland Ave Tampa, FL 33602
Tampa Heights NeighborhoodEstimated payment $9,145/month
Highlights
- The property is located in a historic district
- City View
- Oversized Parking
- Hillsborough High School Rated A-
- Corner Lot
- 1-minute walk to Highland Park
About This Home
Great opportunity to purchase part of Tampa Height's History. There are a total of 8 rental units in 4 buildings: 1 Single family-4 bedroom/2 bath, 2nd Single Family-2 bedroom/2 bath, 1 Apartment Building with 4 studio units plus TWO- 1 bedroom/1 bath units. Built in 1935, 1940, and 1946, these buildings reflect a rich history from a time when Tampa Heights blossomed into a vibrant community characterized by residential and commercial growth. Each unit and both homes are separately metered and tenants pay all utilities except water/sewer and small gas bill. This lot is 10,922 sq ft and is zoned RM-24. If redeveloped, it is approved for 6 new units.
This property has been treasured by the same family since 1960, serving as a beacon of hope and renewal for many. The owner has offered below-market rental rates, as a service in the community for the past 15 years. With some renovations, these stately residences have the potential to significantly increase the rental income.The property has great access on a corner and with an alley running along the north side. Conveniently located just a few blocks from Highland Park, the YMCA, Armature Works, and the scenic Tampa Riverfront Waterworks park, this property is also near Perry Harvey Sr. Park’s skatepark, a variety of shopping options, entertainment hubs, fine dining, as well as cultural and artistic venues. With easy access to Downtown Tampa, Ybor City, and Tampa International Airport, the location is ideal for both residents and investors.
The property's size and location present a unique development opportunity in one of Tampa Bay's fastest-growing neighborhoods. As the area's progress continues, opportunities like this are becoming increasingly rare.
Please respect the privacy of the current tenants—do not trespass or engage with them. Showings are available by appointment only with 48-72 hours' notice.
Listing Agent
LPT REALTY, LLC Brokerage Phone: 877-366-2213 License #3228574 Listed on: 07/18/2025

Property Details
Home Type
- Multi-Family
Est. Annual Taxes
- $6,712
Year Built
- Built in 1935
Lot Details
- 0.25 Acre Lot
- Lot Dimensions are 86x127
- Corner Lot
- Oversized Lot
- Street paved with bricks
Parking
- 1 Car Garage
- Parking Pad
- Oversized Parking
Home Design
- Slab Foundation
- Shingle Roof
- Metal Roof
- Cement Siding
- Block Exterior
Interior Spaces
- 5,288 Sq Ft Home
- City Views
- Crawl Space
- Eat-In Kitchen
- Laundry closet
Bedrooms and Bathrooms
- 8 Bedrooms
- 10 Bathrooms
Schools
- Graham Elementary School
- Madison Middle School
- Hillsborough High School
Utilities
- Central Heating and Cooling System
- High Speed Internet
- Cable TV Available
Additional Features
- Private Mailbox
- The property is located in a historic district
Listing and Financial Details
- Legal Lot and Block 9 / 11
- Assessor Parcel Number A-13-29-18-4XZ-000011-00010.0
Community Details
Overview
- Property has a Home Owners Association
- 4 Buildings
- 8 Units
- Munro & Mc Intoshs Add Subdivision
Pet Policy
- Pets Allowed
Map
Home Values in the Area
Average Home Value in this Area
Property History
| Date | Event | Price | Change | Sq Ft Price |
|---|---|---|---|---|
| 07/18/2025 07/18/25 | For Sale | $1,550,000 | -- | $293 / Sq Ft |
Similar Homes in the area
Source: Stellar MLS
MLS Number: TB8407243
APN: A1329184XZ000011000100
- 208 W Frances Ave Unit 3
- 208 W Frances Ave Unit 2
- 208 W Frances Ave Unit 1
- 107 W Amelia Ave
- 205 W Ross Ave
- 105 W Columbus Dr
- 318 W Park Ave
- 320 W Park Ave
- 405 W Amelia Ave
- 501 W Ross Ave Unit 2
- 501 W Ross Ave Unit 1
- 2808 N Highland Ave
- 413 W Park Ave Unit 1
- 515 W Ross Ave
- 101 W Warren Ave Unit 1
- 2904 N Ola Ave
- 418 W Frances Ave Unit 2
- 121 E Warren Ave Unit 4
- 121 E Warren Ave Unit 1
- 503 W Warren Ave Unit 1
- 114 W Amelia Ave
- 208 W Frances Ave Unit 3
- 2604 N Highland Ave Unit ID1023363P
- 2110 N Ola Ave
- 209 W Gladys St Unit 1
- 209 W Gladys St Unit 3
- 206 W Warren Ave Unit ID1053150P
- 415 W Park Ave Unit B
- 415 W Park Ave Unit A
- 419 W Frances Ave Unit 1
- 2714 N Morgan St
- 1907 N Morgan St Unit A
- 532 W Plaza Place Unit 2
- 1701 N Florida Ave
- 2804 N Munro St
- 1801 N Morgan St Unit 10
- 1801 N Morgan St Unit 7
- 1801 N Morgan St Unit 5
- 1801 N Morgan St Unit 6
- 102 W Adalee St Unit 1
