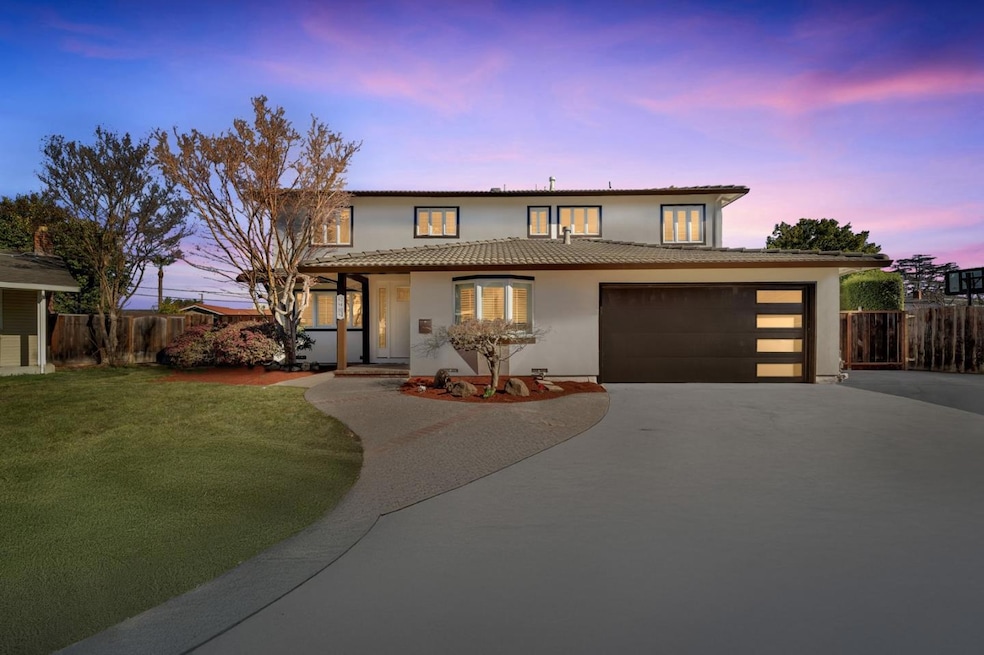
2402 Nautilus Ct San Jose, CA 95128
Fruitdale NeighborhoodHighlights
- Wood Flooring
- Eat-In Kitchen
- Open Floorplan
- Del Mar High School Rated A-
- Forced Air Heating and Cooling System
About This Home
As of March 2025FULLY REMODELED HOME ALERTS!!! Situated at the end of a peaceful cul-de-sac in the heart of West San Jose, this fully renovated home (2025) offers a bright and open layout in a tranquil neighborhood. With 4 spacious bedrooms and 4 full bathrooms, including a main-floor bedroom with an adjacent bath, the property ensures comfort and convenience. The expansive master suite features a luxurious en-suite bathroom with double sinks, a large shower, and a walk-in closet with ample storage. Elegant hardwood flooring flows throughout, and the separate family room is the perfect spot to relax by the fireplace. Every detail has been meticulously upgraded, including brand-new plumbing, insulation, HVAC ductwork, electrical wiring, and a 200-amp electrical panel. The chefs kitchen is equipped with a 6-burner gas stove and stainless-steel appliances. The expansive 9,700 square-foot backyard is ideal for entertaining, with a separate driveway offers potential for an ADU. Just steps from the vibrant Santana Row and Valley Fair, this home seamlessly blends luxury and convenience.
Last Agent to Sell the Property
KW Santa Clara Valley Inc License #02197078 Listed on: 02/19/2025

Home Details
Home Type
- Single Family
Est. Annual Taxes
- $3,294
Year Built
- Built in 1962
Lot Details
- 9,749 Sq Ft Lot
- Zoning described as R1-8
Parking
- 2 Car Garage
Home Design
- Tile Roof
Interior Spaces
- 2,413 Sq Ft Home
- 2-Story Property
- Family Room with Fireplace
- Open Floorplan
- Wood Flooring
- Crawl Space
- Laundry in Garage
Kitchen
- Eat-In Kitchen
- Gas Oven
- Microwave
Bedrooms and Bathrooms
- 4 Bedrooms
- 4 Full Bathrooms
- Dual Sinks
Utilities
- Forced Air Heating and Cooling System
- Separate Meters
- Individual Gas Meter
Listing and Financial Details
- Assessor Parcel Number 282-09-026
Ownership History
Purchase Details
Home Financials for this Owner
Home Financials are based on the most recent Mortgage that was taken out on this home.Purchase Details
Purchase Details
Similar Homes in San Jose, CA
Home Values in the Area
Average Home Value in this Area
Purchase History
| Date | Type | Sale Price | Title Company |
|---|---|---|---|
| Grant Deed | $2,889,000 | Chicago Title | |
| Grant Deed | $2,120,000 | Chicago Title | |
| Interfamily Deed Transfer | -- | None Available |
Mortgage History
| Date | Status | Loan Amount | Loan Type |
|---|---|---|---|
| Open | $2,307,866 | New Conventional | |
| Previous Owner | $300,000 | Credit Line Revolving | |
| Previous Owner | $100,000 | Credit Line Revolving | |
| Previous Owner | $56,668 | Unknown | |
| Previous Owner | $59,509 | Unknown | |
| Previous Owner | $120,000 | Unknown |
Property History
| Date | Event | Price | Change | Sq Ft Price |
|---|---|---|---|---|
| 03/21/2025 03/21/25 | Sold | $2,888,888 | +7.4% | $1,197 / Sq Ft |
| 02/27/2025 02/27/25 | Pending | -- | -- | -- |
| 02/19/2025 02/19/25 | For Sale | $2,688,888 | -- | $1,114 / Sq Ft |
Tax History Compared to Growth
Tax History
| Year | Tax Paid | Tax Assessment Tax Assessment Total Assessment is a certain percentage of the fair market value that is determined by local assessors to be the total taxable value of land and additions on the property. | Land | Improvement |
|---|---|---|---|---|
| 2025 | $3,294 | $2,120,000 | $1,590,000 | $530,000 |
| 2024 | $3,294 | $134,234 | $31,226 | $103,008 |
| 2023 | $3,294 | $131,603 | $30,614 | $100,989 |
| 2022 | $3,198 | $129,023 | $30,014 | $99,009 |
| 2021 | $3,078 | $126,494 | $29,426 | $97,068 |
| 2020 | $2,959 | $125,198 | $29,125 | $96,073 |
| 2019 | $2,886 | $122,744 | $28,554 | $94,190 |
| 2018 | $2,805 | $120,339 | $27,995 | $92,344 |
| 2017 | $2,761 | $117,981 | $27,447 | $90,534 |
| 2016 | $2,623 | $115,668 | $26,909 | $88,759 |
| 2015 | $2,581 | $113,931 | $26,505 | $87,426 |
| 2014 | $1,954 | $111,700 | $25,986 | $85,714 |
Agents Affiliated with this Home
-

Seller's Agent in 2025
Sarah Hoang
KW Santa Clara Valley Inc
(650) 271-9505
2 in this area
21 Total Sales
-

Buyer's Agent in 2025
Teera Wang
Compass
(415) 606-5536
1 in this area
4 Total Sales
Map
Source: MLSListings
MLS Number: ML81991142
APN: 282-09-026
- 1023 Delna Manor Ln Unit Lane
- 1144 Delna Manor Ln
- 920 Arnold Way
- 891 Arnold Way
- 2408 Aram Ave
- 2310 Aram Ave
- 2102 Lynnhaven Dr
- 1114 S Genevieve Ln
- 2412 Stokes St
- 2474 Stokes St
- 935 Ravenscourt Ave
- 1406 Allegado Alley
- 1167 Yarwood Ct Unit 121
- 2067 Sonador Commons
- 2043 Sonador Commons
- 796 Teatree Ct Unit 287
- 910 Monica Ln
- 773 S Monroe St
- 35 Quail Hollow Dr
- 883 Di Fiore Dr
