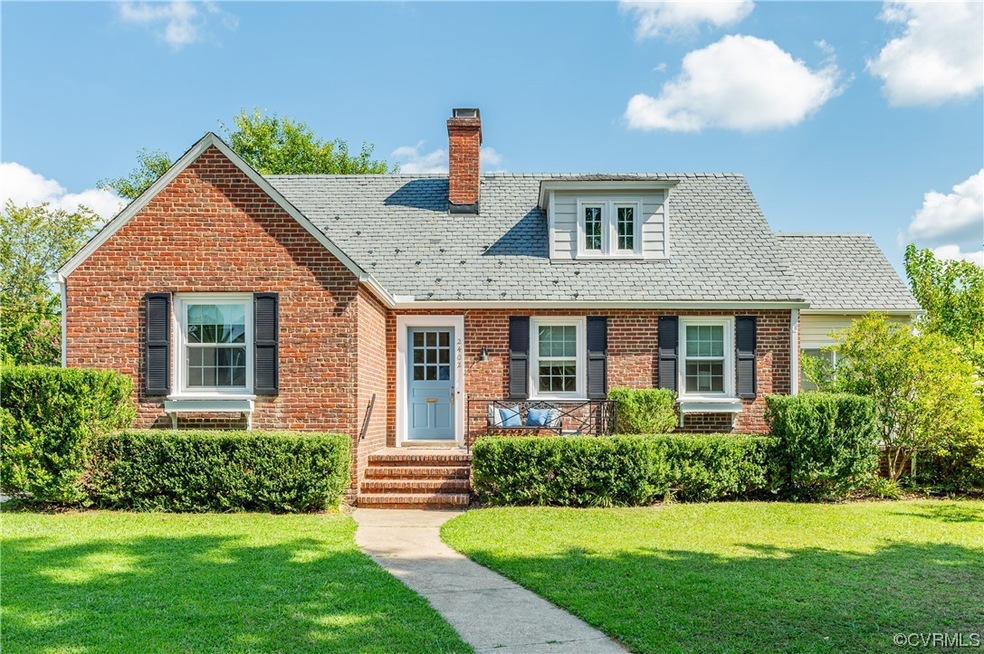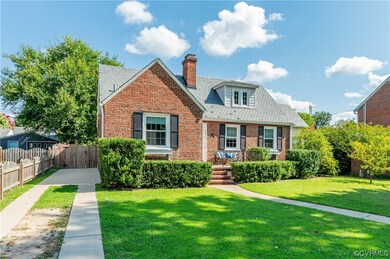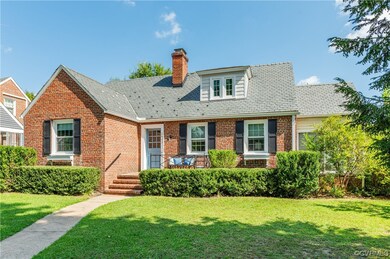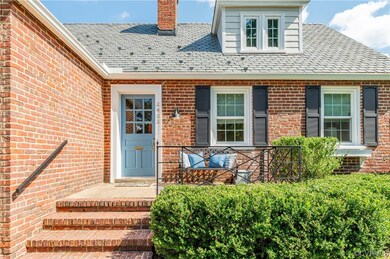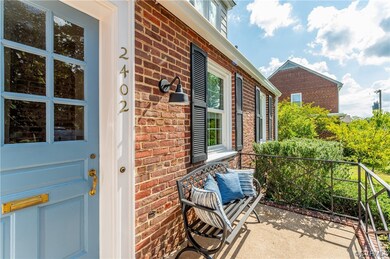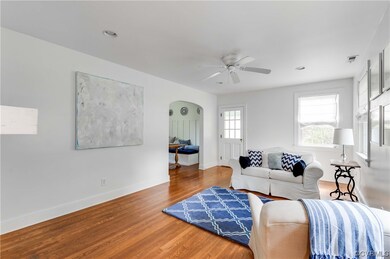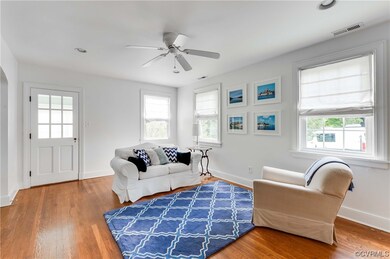
2402 New Berne Rd Henrico, VA 23228
Lakeside NeighborhoodHighlights
- Cape Cod Architecture
- High Ceiling
- Thermal Windows
- Wood Flooring
- Granite Countertops
- Front Porch
About This Home
As of July 2025This charming home is move in ready and totally adorable with the architectural arches that had so much character. Hardwood floors throughout this two bedroom home. Cozy up in front of the wood burning fireplace in your generously sized living room, or grab a book and enjoy the beautiful light in the all-season sun room w/ thermal shades for extra comfort. The dining room is open to the living room and perfect for entertaining guests. The banquette adds a ton of storage and conveys if you'd like. The kitchen features slate floors with a dishwasher, new cabinets, brand new stove and newer marble counters. Additionally, the seller added large sliding door to cover the laundry and pantry area. The primary bedroom and secondary bedroom are both generous in size with ceiling fans (wardrobes convey). The attic offers the opportunity to create your dream primary suite...it's huge! Outside enjoy the large fenced-in back yard, use the outdoor studio w/AC & heat as a work/hang space and store all your yard and hobby gear in the new 12x10 shed. HVAC 2019, windows 2011, new water line. Just steps from Bryan Park and the year-round Farmer's Market & just down the road from all Scott's Addition.
Last Agent to Sell the Property
Oakstone Properties License #0225221134 Listed on: 08/01/2023
Home Details
Home Type
- Single Family
Est. Annual Taxes
- $2,236
Year Built
- Built in 1941
Lot Details
- 8,568 Sq Ft Lot
- Partially Fenced Property
- Privacy Fence
- Level Lot
- Zoning described as R4
Home Design
- Cape Cod Architecture
- Brick Exterior Construction
- Frame Construction
- Slate Roof
- Plaster
Interior Spaces
- 1,494 Sq Ft Home
- 1-Story Property
- High Ceiling
- Ceiling Fan
- Wood Burning Fireplace
- Fireplace Features Masonry
- Thermal Windows
- Dining Area
- Crawl Space
- Storm Doors
Kitchen
- Induction Cooktop
- <<microwave>>
- Dishwasher
- Granite Countertops
- Disposal
Flooring
- Wood
- Slate Flooring
Bedrooms and Bathrooms
- 2 Bedrooms
- 1 Full Bathroom
Laundry
- Dryer
- Washer
Parking
- Driveway
- Paved Parking
- Off-Street Parking
Outdoor Features
- Shed
- Outbuilding
- Front Porch
Schools
- Lakeside Elementary School
- Moody Middle School
- Hermitage High School
Utilities
- Central Air
- Heat Pump System
- Water Heater
Community Details
- Bryan Parkway Subdivision
Listing and Financial Details
- Tax Lot 25
- Assessor Parcel Number 780-744-0673
Ownership History
Purchase Details
Home Financials for this Owner
Home Financials are based on the most recent Mortgage that was taken out on this home.Purchase Details
Home Financials for this Owner
Home Financials are based on the most recent Mortgage that was taken out on this home.Purchase Details
Home Financials for this Owner
Home Financials are based on the most recent Mortgage that was taken out on this home.Purchase Details
Home Financials for this Owner
Home Financials are based on the most recent Mortgage that was taken out on this home.Similar Homes in Henrico, VA
Home Values in the Area
Average Home Value in this Area
Purchase History
| Date | Type | Sale Price | Title Company |
|---|---|---|---|
| Bargain Sale Deed | $452,600 | Old Republic National Title | |
| Warranty Deed | $387,777 | Old Republic National Title In | |
| Warranty Deed | $188,000 | -- | |
| Warranty Deed | $140,000 | -- |
Mortgage History
| Date | Status | Loan Amount | Loan Type |
|---|---|---|---|
| Open | $332,000 | New Conventional | |
| Previous Owner | $356,250 | New Conventional | |
| Previous Owner | $150,400 | New Conventional | |
| Previous Owner | $142,043 | FHA |
Property History
| Date | Event | Price | Change | Sq Ft Price |
|---|---|---|---|---|
| 07/08/2025 07/08/25 | Sold | $452,600 | +10.7% | $387 / Sq Ft |
| 06/09/2025 06/09/25 | Pending | -- | -- | -- |
| 06/03/2025 06/03/25 | For Sale | $409,000 | +5.5% | $350 / Sq Ft |
| 09/08/2023 09/08/23 | Sold | $387,777 | +19.3% | $260 / Sq Ft |
| 08/07/2023 08/07/23 | Pending | -- | -- | -- |
| 08/01/2023 08/01/23 | For Sale | $324,950 | +72.8% | $218 / Sq Ft |
| 04/15/2015 04/15/15 | Sold | $188,000 | 0.0% | $162 / Sq Ft |
| 03/05/2015 03/05/15 | Pending | -- | -- | -- |
| 03/02/2015 03/02/15 | For Sale | $188,000 | -- | $162 / Sq Ft |
Tax History Compared to Growth
Tax History
| Year | Tax Paid | Tax Assessment Tax Assessment Total Assessment is a certain percentage of the fair market value that is determined by local assessors to be the total taxable value of land and additions on the property. | Land | Improvement |
|---|---|---|---|---|
| 2025 | $3,200 | $339,900 | $102,000 | $237,900 |
| 2024 | $3,200 | $263,100 | $96,000 | $167,100 |
| 2023 | $2,236 | $263,100 | $96,000 | $167,100 |
| 2022 | $1,972 | $232,000 | $92,000 | $140,000 |
| 2021 | $1,852 | $197,900 | $76,000 | $121,900 |
| 2020 | $1,722 | $197,900 | $76,000 | $121,900 |
| 2019 | $1,652 | $189,900 | $70,000 | $119,900 |
| 2018 | $1,544 | $177,500 | $60,000 | $117,500 |
| 2017 | $1,491 | $171,400 | $56,000 | $115,400 |
| 2016 | $1,429 | $164,300 | $54,000 | $110,300 |
| 2015 | $1,385 | $163,200 | $54,000 | $109,200 |
| 2014 | $1,385 | $159,200 | $54,000 | $105,200 |
Agents Affiliated with this Home
-
Ronald Evans

Seller's Agent in 2025
Ronald Evans
Long & Foster
(804) 484-3324
6 in this area
148 Total Sales
-
Stephanie Evans

Seller Co-Listing Agent in 2025
Stephanie Evans
Long & Foster
(804) 467-7833
1 in this area
52 Total Sales
-
Terri Brennan

Buyer's Agent in 2025
Terri Brennan
Compass
(804) 405-8741
3 in this area
84 Total Sales
-
Lara Kotlikoff

Seller's Agent in 2023
Lara Kotlikoff
Oakstone Properties
(804) 306-0269
4 in this area
53 Total Sales
-
Mahood Fonville

Seller's Agent in 2015
Mahood Fonville
Shaheen Ruth Martin & Fonville
(804) 389-3636
2 in this area
179 Total Sales
Map
Source: Central Virginia Regional MLS
MLS Number: 2318458
APN: 780-744-0673
- 2407 Dumbarton Rd
- 2301 Essex Rd
- 2313 Kent St
- 2209 Wedgewood Ave
- 2704 Greenway Ave
- 2102 Buckingham Ave
- 2518 Parkside Ave
- 5820 Hermitage Rd
- 2214 Parkside Ave
- 2909 Ginter St
- 2711 Maplewood Rd
- 2511 Kenwood Ave
- 2008 Oakwood Ln
- 5508 Impala Dr
- 2919 Irisdale Ave
- 6108 Club Rd
- 4200 Crestwood Rd
- 21 Rock Garden Ln
- 3104 Aqua Ct
- 4824 Coleman Rd
