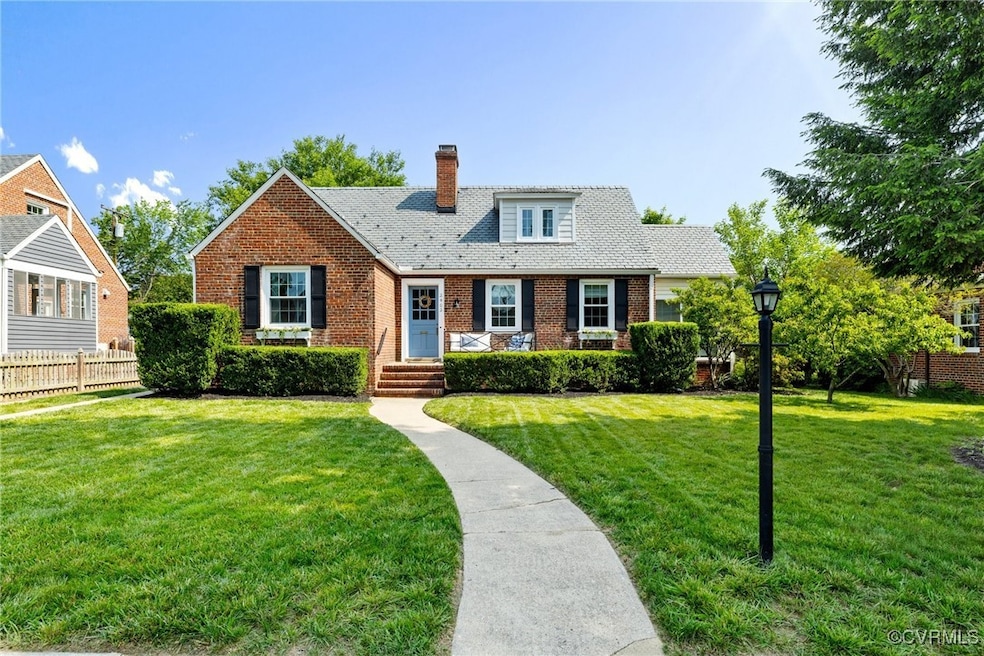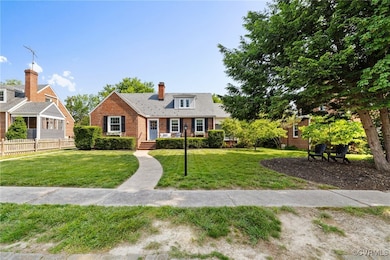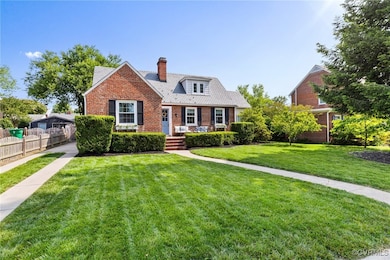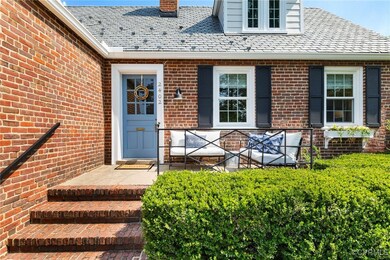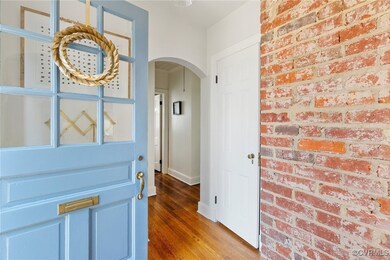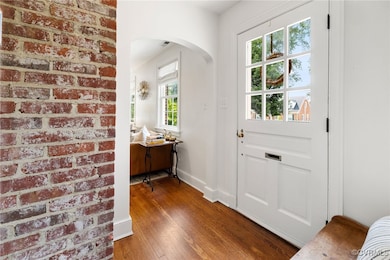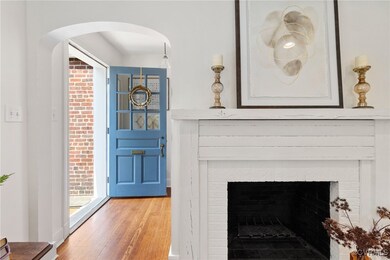
2402 New Berne Rd Henrico, VA 23228
Lakeside NeighborhoodHighlights
- Cape Cod Architecture
- Granite Countertops
- Cooling Available
- Wood Flooring
- Front Porch
- Shed
About This Home
As of July 2025This beautifully renovated storybook gem is filled with character inside and out and welcomes its new owners. From the moment you arrive, the curb appeal will steal your heart. Enjoy your morning coffee on the inviting front porch before stepping into the spacious living room, featuring gorgeous hardwood floors and a wood burning fireplace. A bright sunroom adds versatile living space—perfect as a cozy den, home office, or playroom—with direct access to the backyard. The dining room showcases custom paneled wainscoting and a banquet, ideal for gatherings. The white-and-bright kitchen is both stylish and functional, with slate floors, marble countertops, gorgeous gold hardware, a crisp tiled backsplash, a large pantry closet with a new washer & dryer, and a rear door for easy outdoor access. Two spacious bedrooms with ample closet space and a fresh, updated full bath complete the main living area. Step outside to your private backyard oasis! A climate-controlled art studio offers endless possibilities—office, gym, guest space, or creative retreat—with generous storage. A separate large shed provides room for all your tools and toys. The beautifully landscaped yard is fully fenced and includes a private driveway. Expandable space! Don't miss the pull down set of stairs to a large attic offering a second floor potential! This is a truly a low maintenance home with beautiful brick, a slate roof, newer gutters and replacement windows. Located in the sought-after Bryan Parkway neighborhood close to wonderful restaurants, shopping, Bryan Park, Lewis Ginter Botanical Gardens, with easy access to interstate. One of the sweetest homes on the block...don’t miss your chance to own a piece of Richmond charm—this one won’t last!
Last Agent to Sell the Property
Long & Foster REALTORS Brokerage Phone: (804) 467-2224 License #0225044477 Listed on: 06/03/2025

Co-Listed By
Long & Foster REALTORS Brokerage Phone: (804) 467-2224 License #0225232725
Home Details
Home Type
- Single Family
Est. Annual Taxes
- $2,889
Year Built
- Built in 1941
Lot Details
- 8,568 Sq Ft Lot
- Privacy Fence
- Back Yard Fenced
- Level Lot
- Zoning described as R4
Home Design
- Cape Cod Architecture
- Brick Exterior Construction
- Frame Construction
- Slate Roof
- Plaster
Interior Spaces
- 1,169 Sq Ft Home
- 1-Story Property
- Ceiling Fan
- Wood Burning Fireplace
- Fireplace Features Masonry
- Sliding Doors
- Dining Area
- Crawl Space
Kitchen
- Electric Cooktop
- <<microwave>>
- Dishwasher
- Granite Countertops
- Disposal
Flooring
- Wood
- Slate Flooring
Bedrooms and Bathrooms
- 2 Bedrooms
- 1 Full Bathroom
Laundry
- Dryer
- Washer
Parking
- Driveway
- Paved Parking
- Off-Street Parking
Outdoor Features
- Shed
- Outbuilding
- Front Porch
Schools
- Lakeside Elementary School
- Moody Middle School
- Hermitage High School
Utilities
- Cooling Available
- Heat Pump System
- Water Heater
Community Details
- Bryan Parkway Subdivision
Listing and Financial Details
- Tax Lot 25
- Assessor Parcel Number 780-744-0673
Ownership History
Purchase Details
Home Financials for this Owner
Home Financials are based on the most recent Mortgage that was taken out on this home.Purchase Details
Home Financials for this Owner
Home Financials are based on the most recent Mortgage that was taken out on this home.Purchase Details
Home Financials for this Owner
Home Financials are based on the most recent Mortgage that was taken out on this home.Purchase Details
Home Financials for this Owner
Home Financials are based on the most recent Mortgage that was taken out on this home.Similar Homes in Henrico, VA
Home Values in the Area
Average Home Value in this Area
Purchase History
| Date | Type | Sale Price | Title Company |
|---|---|---|---|
| Bargain Sale Deed | $452,600 | Old Republic National Title | |
| Bargain Sale Deed | $452,600 | Old Republic National Title | |
| Warranty Deed | $387,777 | Old Republic National Title In | |
| Warranty Deed | $188,000 | -- | |
| Warranty Deed | $140,000 | -- |
Mortgage History
| Date | Status | Loan Amount | Loan Type |
|---|---|---|---|
| Open | $332,000 | New Conventional | |
| Closed | $332,000 | New Conventional | |
| Previous Owner | $356,250 | New Conventional | |
| Previous Owner | $150,400 | New Conventional | |
| Previous Owner | $142,043 | FHA |
Property History
| Date | Event | Price | Change | Sq Ft Price |
|---|---|---|---|---|
| 07/08/2025 07/08/25 | Sold | $452,600 | +10.7% | $387 / Sq Ft |
| 06/09/2025 06/09/25 | Pending | -- | -- | -- |
| 06/03/2025 06/03/25 | For Sale | $409,000 | +5.5% | $350 / Sq Ft |
| 09/08/2023 09/08/23 | Sold | $387,777 | +19.3% | $260 / Sq Ft |
| 08/07/2023 08/07/23 | Pending | -- | -- | -- |
| 08/01/2023 08/01/23 | For Sale | $324,950 | +72.8% | $218 / Sq Ft |
| 04/15/2015 04/15/15 | Sold | $188,000 | 0.0% | $162 / Sq Ft |
| 03/05/2015 03/05/15 | Pending | -- | -- | -- |
| 03/02/2015 03/02/15 | For Sale | $188,000 | -- | $162 / Sq Ft |
Tax History Compared to Growth
Tax History
| Year | Tax Paid | Tax Assessment Tax Assessment Total Assessment is a certain percentage of the fair market value that is determined by local assessors to be the total taxable value of land and additions on the property. | Land | Improvement |
|---|---|---|---|---|
| 2025 | $3,200 | $339,900 | $102,000 | $237,900 |
| 2024 | $3,200 | $263,100 | $96,000 | $167,100 |
| 2023 | $2,236 | $263,100 | $96,000 | $167,100 |
| 2022 | $1,972 | $232,000 | $92,000 | $140,000 |
| 2021 | $1,852 | $197,900 | $76,000 | $121,900 |
| 2020 | $1,722 | $197,900 | $76,000 | $121,900 |
| 2019 | $1,652 | $189,900 | $70,000 | $119,900 |
| 2018 | $1,544 | $177,500 | $60,000 | $117,500 |
| 2017 | $1,491 | $171,400 | $56,000 | $115,400 |
| 2016 | $1,429 | $164,300 | $54,000 | $110,300 |
| 2015 | $1,385 | $163,200 | $54,000 | $109,200 |
| 2014 | $1,385 | $159,200 | $54,000 | $105,200 |
Agents Affiliated with this Home
-
Ronald Evans

Seller's Agent in 2025
Ronald Evans
Long & Foster
(804) 484-3324
6 in this area
148 Total Sales
-
Stephanie Evans

Seller Co-Listing Agent in 2025
Stephanie Evans
Long & Foster
(804) 467-7833
1 in this area
52 Total Sales
-
Terri Brennan

Buyer's Agent in 2025
Terri Brennan
Compass
(804) 405-8741
3 in this area
84 Total Sales
-
Lara Kotlikoff

Seller's Agent in 2023
Lara Kotlikoff
Oakstone Properties
(804) 306-0269
4 in this area
53 Total Sales
-
Mahood Fonville

Seller's Agent in 2015
Mahood Fonville
Shaheen Ruth Martin & Fonville
(804) 389-3636
2 in this area
179 Total Sales
Map
Source: Central Virginia Regional MLS
MLS Number: 2515347
APN: 780-744-0673
- 2407 Dumbarton Rd
- 2301 Essex Rd
- 2313 Kent St
- 2209 Wedgewood Ave
- 2704 Greenway Ave
- 2102 Buckingham Ave
- 2518 Parkside Ave
- 5820 Hermitage Rd
- 2214 Parkside Ave
- 2909 Ginter St
- 2711 Maplewood Rd
- 2511 Kenwood Ave
- 2008 Oakwood Ln
- 5508 Impala Dr
- 2919 Irisdale Ave
- 6108 Club Rd
- 4200 Crestwood Rd
- 21 Rock Garden Ln
- 3104 Aqua Ct
- 4824 Coleman Rd
