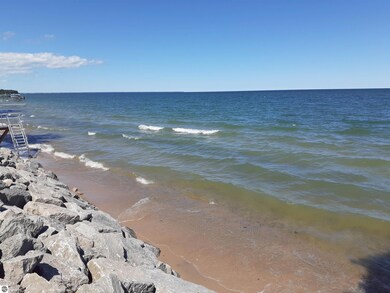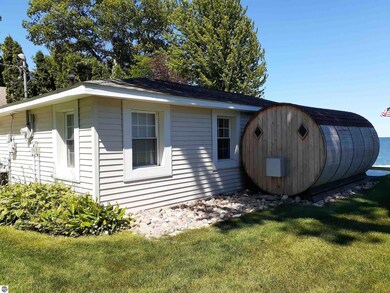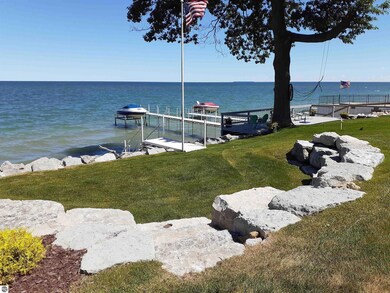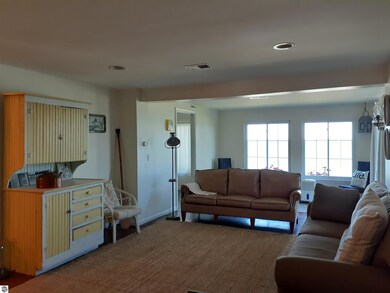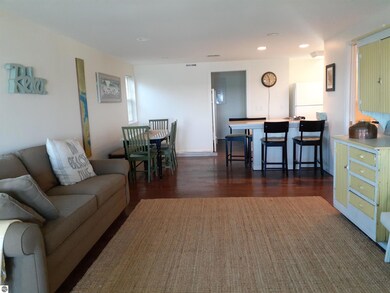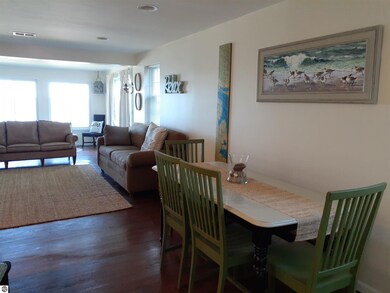
2402 Northeast Dr Tawas City, MI 48763
Highlights
- Private Waterfront
- Guest House
- RV or Boat Parking
- Deeded Waterfront Access Rights
- Sandy Beach
- Bay View
About This Home
As of August 2024Get your beach chairs ready! Lots of renovations in this updated 2 bedroom, 1090 sq ft home with central air on 50' of sandy beach and beautifully landscaped yard overlooking Lake Huron! The home is located on a 50x200 lot in the sought-after private subdivision Pinewood Sub. Have a large crowd? No worries! The 978 sq ft bunkhouse has excellent views of the lake, its own bathroom and plenty of room for extra guests, and storage. Have an RV? There are 3 separate 30-amp RV plugs installed by the concrete driveway. Updates include- Armour Seawall(2021), engineered septic and new drain field(2023), Wired for generator(2019), New water lines from the meter to the cottage and bunk house(2023), 8-person barrel sauna(2019). Ask your Realtor for an expanded list of updates.
Last Agent to Sell the Property
GREAT LAKE REALTY CO, LLC License #6501300579 Listed on: 06/27/2024
Last Buyer's Agent
Non Member Office
NON-MLS MEMBER OFFICE
Home Details
Home Type
- Single Family
Year Built
- Built in 1956
Lot Details
- 10,019 Sq Ft Lot
- Lot Dimensions are 50x200
- Private Waterfront
- 50 Feet of Waterfront
- Sandy Beach
- Landscaped
- Level Lot
- The community has rules related to zoning restrictions
Parking
- RV or Boat Parking
Home Design
- Fire Rated Drywall
- Frame Construction
- Asphalt Roof
- Vinyl Siding
Interior Spaces
- 1,090 Sq Ft Home
- 1-Story Property
- Bay Window
- Bay Views
- Crawl Space
Kitchen
- Oven or Range
- Microwave
- Disposal
Bedrooms and Bathrooms
- 2 Bedrooms
- 2 Bathrooms
Laundry
- Dryer
- Washer
Outdoor Features
- Deeded Waterfront Access Rights
- Property is near a lake
Utilities
- Forced Air Heating and Cooling System
- Natural Gas Water Heater
- Engineered Septic
Additional Features
- Guest House
- Property is near a Great Lake
Community Details
Overview
- Browns Pinewood Park Sub Community
Recreation
- Water Sports
Similar Homes in Tawas City, MI
Home Values in the Area
Average Home Value in this Area
Property History
| Date | Event | Price | Change | Sq Ft Price |
|---|---|---|---|---|
| 08/16/2024 08/16/24 | Sold | $444,900 | -1.1% | $408 / Sq Ft |
| 07/09/2024 07/09/24 | Pending | -- | -- | -- |
| 06/27/2024 06/27/24 | For Sale | $449,900 | -- | $413 / Sq Ft |
Tax History Compared to Growth
Agents Affiliated with this Home
-
Kelly Balagna

Seller's Agent in 2024
Kelly Balagna
GREAT LAKE REALTY CO, LLC
(989) 305-0481
23 Total Sales
-
N
Buyer's Agent in 2024
Non Member Office
NON-MLS MEMBER OFFICE
Map
Source: Northern Great Lakes REALTORS® MLS
MLS Number: 1924111
- 2423 West Dr
- 2620 N Huron Rd
- N/A Noble Rd
- 1016 5th St
- 1650 N Huron Rd
- 5867 Huron Woods Dr
- N/A Huron Woods
- N/A Twining Rd
- 5779 E Twining Rd
- 576 N Huron Rd
- 5883 Lake Lane Dr
- 576 N Huron Rd Unit 103
- 1144 Alabaster Rd
- 00 Duby Rd
- 2168 S Lorenz Rd
- 122 N Huron Rd
- 2011 Douglas Dr
- V/L Douglas Dr
- -0- S Huron Rd
- 1551 Douglas Dr

