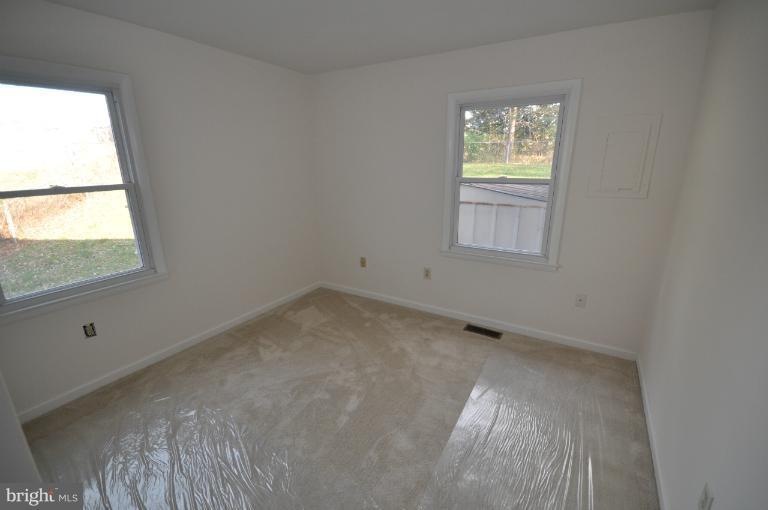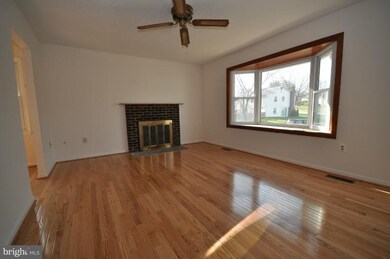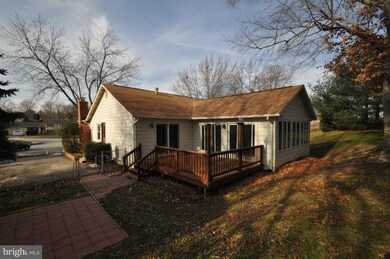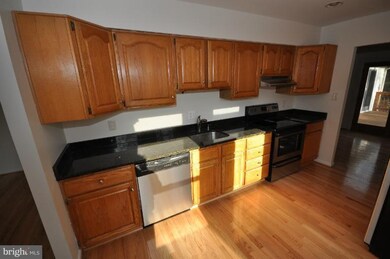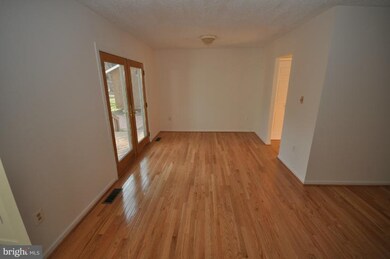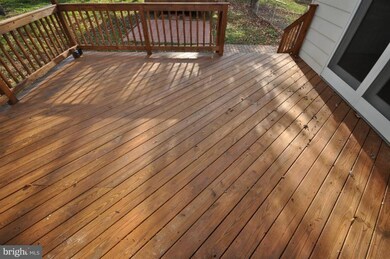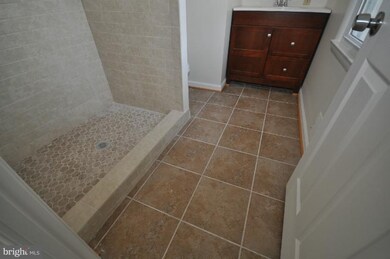
2402 Sagamore Ct Woodbridge, VA 22192
Highlights
- Rambler Architecture
- Wood Flooring
- 1 Fireplace
- Rockledge Elementary School Rated A-
- Main Floor Bedroom
- 1-minute walk to Harbor Drive Wellness Park
About This Home
As of March 2025Spectacularly renovated spacious 1-Level home w/Gourmet Kitchen w/granite & SS appliances. New gleaming Hardwood floors, new carpet & ceramic tiled bathrooms! Oversized Family Room with lots of windows & French doors to large sun deck. Located on quiet cul-de-Sac with very private fenced yard. Desirable Lake Ridge near shopping, schools & commuter routes! Great for indoor & outdoor entertaining!
Home Details
Home Type
- Single Family
Est. Annual Taxes
- $3,112
Year Built
- Built in 1972
Lot Details
- 0.29 Acre Lot
- Property is in very good condition
- Property is zoned RPC
Parking
- Driveway
Home Design
- Rambler Architecture
- Wood Siding
- Vinyl Siding
Interior Spaces
- 1,822 Sq Ft Home
- Property has 1 Level
- 1 Fireplace
- Family Room
- Living Room
- Dining Room
- Den
- Utility Room
- Wood Flooring
Kitchen
- Breakfast Area or Nook
- Stove
- Microwave
- Ice Maker
- Dishwasher
- Upgraded Countertops
- Disposal
Bedrooms and Bathrooms
- 3 Main Level Bedrooms
- En-Suite Primary Bedroom
- En-Suite Bathroom
- 2 Full Bathrooms
Laundry
- Laundry Room
- Dryer
- Washer
Utilities
- Forced Air Heating and Cooling System
- Natural Gas Water Heater
Additional Features
- Level Entry For Accessibility
- Shed
Community Details
- No Home Owners Association
- Lake Ridge Subdivision
Listing and Financial Details
- Tax Lot 446
- Assessor Parcel Number 40936
Ownership History
Purchase Details
Home Financials for this Owner
Home Financials are based on the most recent Mortgage that was taken out on this home.Purchase Details
Home Financials for this Owner
Home Financials are based on the most recent Mortgage that was taken out on this home.Purchase Details
Home Financials for this Owner
Home Financials are based on the most recent Mortgage that was taken out on this home.Purchase Details
Home Financials for this Owner
Home Financials are based on the most recent Mortgage that was taken out on this home.Purchase Details
Home Financials for this Owner
Home Financials are based on the most recent Mortgage that was taken out on this home.Purchase Details
Home Financials for this Owner
Home Financials are based on the most recent Mortgage that was taken out on this home.Purchase Details
Home Financials for this Owner
Home Financials are based on the most recent Mortgage that was taken out on this home.Purchase Details
Home Financials for this Owner
Home Financials are based on the most recent Mortgage that was taken out on this home.Purchase Details
Home Financials for this Owner
Home Financials are based on the most recent Mortgage that was taken out on this home.Similar Homes in Woodbridge, VA
Home Values in the Area
Average Home Value in this Area
Purchase History
| Date | Type | Sale Price | Title Company |
|---|---|---|---|
| Gift Deed | -- | Ktl Title | |
| Deed | $530,000 | First American Title Insurance | |
| Warranty Deed | $450,000 | First American Title Insurance | |
| Warranty Deed | $450,000 | First American Title Insurance | |
| Warranty Deed | $289,000 | -- | |
| Quit Claim Deed | -- | None Available | |
| Special Warranty Deed | $189,000 | Cardinal Title Group Llc | |
| Trustee Deed | $320,727 | None Available | |
| Deed | $132,000 | -- | |
| Deed | $121,900 | -- |
Mortgage History
| Date | Status | Loan Amount | Loan Type |
|---|---|---|---|
| Open | $530,000 | New Conventional | |
| Previous Owner | $492,599 | VA | |
| Previous Owner | $368,919 | VA | |
| Previous Owner | $344,112 | Stand Alone Refi Refinance Of Original Loan | |
| Previous Owner | $346,055 | Stand Alone Refi Refinance Of Original Loan | |
| Previous Owner | $298,537 | VA | |
| Previous Owner | $195,000 | Purchase Money Mortgage | |
| Previous Owner | $304,000 | New Conventional | |
| Previous Owner | $268,500 | Adjustable Rate Mortgage/ARM | |
| Previous Owner | $135,950 | No Value Available | |
| Previous Owner | $125,550 | No Value Available |
Property History
| Date | Event | Price | Change | Sq Ft Price |
|---|---|---|---|---|
| 03/18/2025 03/18/25 | Sold | $530,000 | -1.8% | $291 / Sq Ft |
| 02/14/2025 02/14/25 | For Sale | $539,900 | +20.0% | $296 / Sq Ft |
| 12/30/2024 12/30/24 | Sold | $450,000 | -5.3% | $247 / Sq Ft |
| 11/18/2024 11/18/24 | Price Changed | $475,000 | -8.7% | $261 / Sq Ft |
| 11/05/2024 11/05/24 | Price Changed | $520,000 | -1.9% | $285 / Sq Ft |
| 10/05/2024 10/05/24 | For Sale | $530,000 | 0.0% | $291 / Sq Ft |
| 09/10/2024 09/10/24 | Off Market | $530,000 | -- | -- |
| 08/22/2024 08/22/24 | For Sale | $530,000 | +83.4% | $291 / Sq Ft |
| 04/04/2012 04/04/12 | Sold | $289,000 | 0.0% | $159 / Sq Ft |
| 03/05/2012 03/05/12 | Pending | -- | -- | -- |
| 02/07/2012 02/07/12 | Price Changed | $289,000 | -3.3% | $159 / Sq Ft |
| 12/26/2011 12/26/11 | For Sale | $299,000 | -- | $164 / Sq Ft |
Tax History Compared to Growth
Tax History
| Year | Tax Paid | Tax Assessment Tax Assessment Total Assessment is a certain percentage of the fair market value that is determined by local assessors to be the total taxable value of land and additions on the property. | Land | Improvement |
|---|---|---|---|---|
| 2024 | $4,552 | $457,700 | $161,500 | $296,200 |
| 2023 | $4,444 | $427,100 | $149,600 | $277,500 |
| 2022 | $4,836 | $426,400 | $148,100 | $278,300 |
| 2021 | $4,850 | $395,900 | $132,300 | $263,600 |
| 2020 | $5,650 | $364,500 | $117,700 | $246,800 |
| 2019 | $5,503 | $355,000 | $110,100 | $244,900 |
| 2018 | $4,215 | $349,100 | $104,800 | $244,300 |
| 2017 | $3,970 | $319,900 | $104,800 | $215,100 |
| 2016 | $3,854 | $313,400 | $103,500 | $209,900 |
| 2015 | $3,440 | $292,300 | $105,400 | $186,900 |
| 2014 | $3,440 | $272,800 | $99,700 | $173,100 |
Agents Affiliated with this Home
-
Sandy Chandler

Seller's Agent in 2025
Sandy Chandler
Century 21 New Millennium
(703) 395-3023
3 in this area
88 Total Sales
-
Truc Phan

Buyer's Agent in 2025
Truc Phan
Samson Properties
(571) 492-1099
1 in this area
7 Total Sales
-
Asifa Zia

Seller's Agent in 2024
Asifa Zia
Pearson Smith Realty, LLC
(540) 729-3470
1 in this area
5 Total Sales
-
John Thompson

Seller's Agent in 2012
John Thompson
Samson Properties
(703) 606-0475
13 Total Sales
-
Billy Thompson

Seller Co-Listing Agent in 2012
Billy Thompson
Samson Properties
(703) 409-0340
34 Total Sales
Map
Source: Bright MLS
MLS Number: 1005213365
APN: 8393-00-1222
- 12852 Mill House Ct
- 12903 Eastham Ct
- 12849 Mill House Ct
- 2502 Dover Ct
- 2573 Paxton St
- 2498 Paxton St
- 12808 Colby Dr
- 13137 Kinnicutt Dr
- 2656 Falmouth Ct
- 2675 Maple Ridge Dr
- 1955 Teasel Ct
- 13013 Lupine Turn
- 12678 Dulcinea Place
- 13170 Habrown Ct
- 12506 Colby Dr
- 2168 Mayflower Dr
- 2089 Mayflower Dr
- 2526 Doverhill Ct
- 2789 Maple Ridge Dr
- 2893 Chalet Ct
