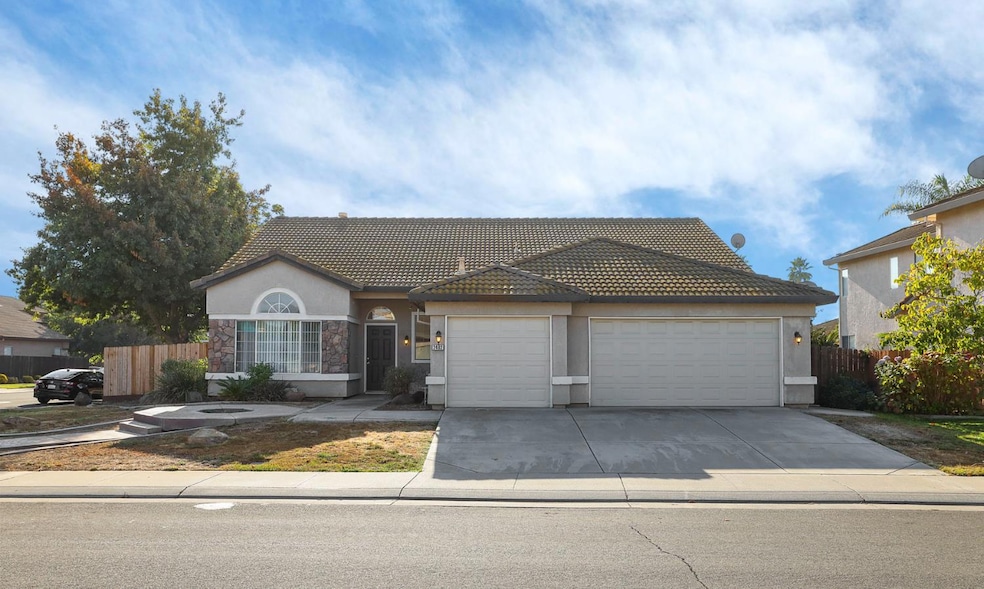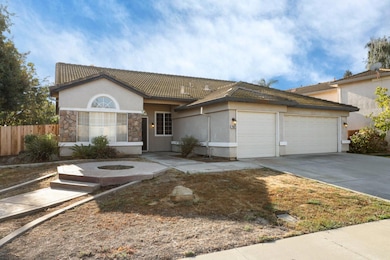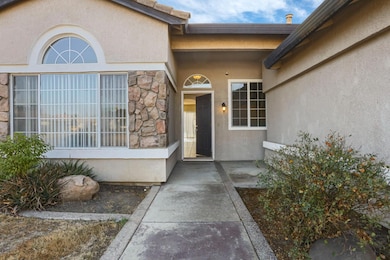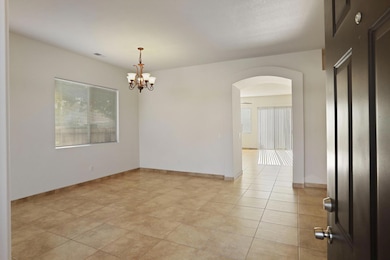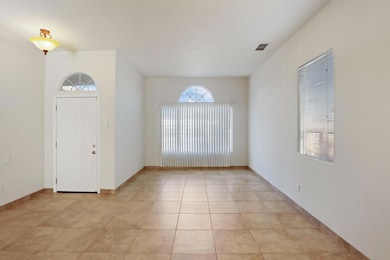2402 Sailboat Ct Stockton, CA 95206
Weston Ranch NeighborhoodEstimated payment $3,113/month
Highlights
- A-Frame Home
- Window or Skylight in Bathroom
- Combination Kitchen and Living
- Cathedral Ceiling
- Corner Lot
- No HOA
About This Home
Welcome to 2402 Sailboat Court! This beautiful single story home offers over 2100 sq. ft of living space on a desirable corner lot in a peaceful cul-da-sac. Featuring 3 bedrooms plus a den(optional 4th bedroom), 2 full bathrooms, and a 3 car garage, this property is designed for both comfort and functionality. Step inside to find high ceilings, tiled flooring throughout (with carpet in the bedrooms), and an inviting open-concept layout. The spacious kitchen is equipped with granite countertops, a large breakfast bar overlooking the family Rm, and a cozy dining area with a fireplace-perfect for everyday living. A formal dining and living Rm provide additional space to gather, while double doors open to the versatile den, ideal as a home office or guest Rm. The primary suite is a relaxing retreat, complete with a ceiling fan, sliding glass door with backyard access, dual walk-in closets, dual vanities, a soaking tub, and a separate shower. Outdoors, the backyard features extensive concrete work on both sides of the home, offering plenty of space for entertaining, play or future customization. The front yard's hardscaped landscaping provides great curb appeal, with room to add your personal touches. Don't miss the chance to make this spacious, well-designed home your own.
Home Details
Home Type
- Single Family
Year Built
- Built in 2000
Lot Details
- 7,884 Sq Ft Lot
- Cul-De-Sac
- West Facing Home
- Back Yard Fenced
- Corner Lot
- Property is zoned R1
Parking
- 3 Car Attached Garage
- 3 Open Parking Spaces
- Front Facing Garage
- Garage Door Opener
Home Design
- A-Frame Home
- Contemporary Architecture
- Traditional Architecture
- Slab Foundation
- Tile Roof
- Concrete Perimeter Foundation
- Stucco
Interior Spaces
- 2,129 Sq Ft Home
- 1-Story Property
- Cathedral Ceiling
- Ceiling Fan
- Fireplace With Gas Starter
- Family Room with Fireplace
- Combination Kitchen and Living
- Formal Dining Room
- Den
Kitchen
- Breakfast Area or Nook
- Free-Standing Gas Range
- Microwave
- Plumbed For Ice Maker
- Dishwasher
- Kitchen Island
- Tile Countertops
- Compactor
Flooring
- Carpet
- Tile
Bedrooms and Bathrooms
- 4 Bedrooms
- Walk-In Closet
- Sunken Shower or Bathtub
- 2 Full Bathrooms
- In-Law or Guest Suite
- Secondary Bathroom Double Sinks
- Soaking Tub
- Bathtub with Shower
- Separate Shower
- Window or Skylight in Bathroom
Laundry
- Laundry Room
- Laundry Cabinets
- 220 Volts In Laundry
- Washer and Dryer Hookup
Home Security
- Carbon Monoxide Detectors
- Fire and Smoke Detector
Outdoor Features
- Patio
Utilities
- Central Heating and Cooling System
- 220 Volts in Kitchen
- Natural Gas Connected
- Water Heater
- Cable TV Available
Community Details
- No Home Owners Association
Listing and Financial Details
- Assessor Parcel Number 164-050-37
Map
Home Values in the Area
Average Home Value in this Area
Tax History
| Year | Tax Paid | Tax Assessment Tax Assessment Total Assessment is a certain percentage of the fair market value that is determined by local assessors to be the total taxable value of land and additions on the property. | Land | Improvement |
|---|---|---|---|---|
| 2025 | $4,342 | $301,859 | $105,650 | $196,209 |
| 2024 | $4,204 | $295,941 | $103,579 | $192,362 |
| 2023 | $4,033 | $290,140 | $101,549 | $188,591 |
| 2022 | $3,949 | $284,452 | $99,558 | $184,894 |
| 2021 | $3,880 | $278,875 | $97,606 | $181,269 |
| 2020 | $3,734 | $276,017 | $96,606 | $179,411 |
| 2019 | $3,678 | $270,606 | $94,712 | $175,894 |
| 2018 | $3,645 | $265,301 | $92,855 | $172,446 |
| 2017 | $4,014 | $260,100 | $91,035 | $169,065 |
| 2016 | $3,461 | $255,000 | $89,250 | $165,750 |
| 2015 | $2,944 | $197,148 | $68,573 | $128,575 |
| 2014 | $10,241 | $193,289 | $67,231 | $126,058 |
Property History
| Date | Event | Price | List to Sale | Price per Sq Ft | Prior Sale |
|---|---|---|---|---|---|
| 01/20/2026 01/20/26 | Pending | -- | -- | -- | |
| 12/24/2025 12/24/25 | Price Changed | $529,900 | +1.0% | $249 / Sq Ft | |
| 12/15/2025 12/15/25 | Price Changed | $524,900 | -0.9% | $247 / Sq Ft | |
| 09/29/2025 09/29/25 | For Sale | $529,900 | +107.8% | $249 / Sq Ft | |
| 08/17/2015 08/17/15 | Sold | $255,000 | +2.0% | $120 / Sq Ft | View Prior Sale |
| 07/17/2015 07/17/15 | Pending | -- | -- | -- | |
| 07/10/2015 07/10/15 | For Sale | $250,000 | -- | $117 / Sq Ft |
Purchase History
| Date | Type | Sale Price | Title Company |
|---|---|---|---|
| Interfamily Deed Transfer | -- | None Available | |
| Grant Deed | $255,000 | Real Advantage Title | |
| Trustee Deed | $198,100 | Pacific Coast Title | |
| Grant Deed | $197,500 | Commonwealth Land Title Co | |
| Trustee Deed | $283,248 | Accommodation | |
| Grant Deed | $275,000 | Alliance Title Company | |
| Interfamily Deed Transfer | -- | Alliance Title Company | |
| Partnership Grant Deed | $188,500 | United Independent Title Co |
Mortgage History
| Date | Status | Loan Amount | Loan Type |
|---|---|---|---|
| Open | $204,000 | New Conventional | |
| Previous Owner | $195,406 | FHA | |
| Previous Owner | $220,000 | Purchase Money Mortgage | |
| Previous Owner | $186,880 | FHA | |
| Closed | $55,000 | No Value Available |
Source: MetroList
MLS Number: 225126782
APN: 164-050-37
- 2625 Crestmore Cir
- 2454 Knollwood Ln
- 2036 Picasso Way
- 1914 Picasso Way
- 2650 S Fresno Ave
- 1129 Brick and Tile Cir
- 1644 Henry Long Blvd
- 5042 Pier Dr
- 1117 Glenmohr Ct
- 1232 Denver Ave
- 1773 Willow Park Way
- 2032 Black Rose Ln
- 4045 Ews Woods Blvd
- 2041 Grey Stone Dr
- 4826 Haven Place
- 1151 Klemeyer Cir
- 1409 Laguna Cir
- 1567 Capitola Cir
- 4910 Hearthwood Ct
- 1328 Luna Ln
Ask me questions while you tour the home.
