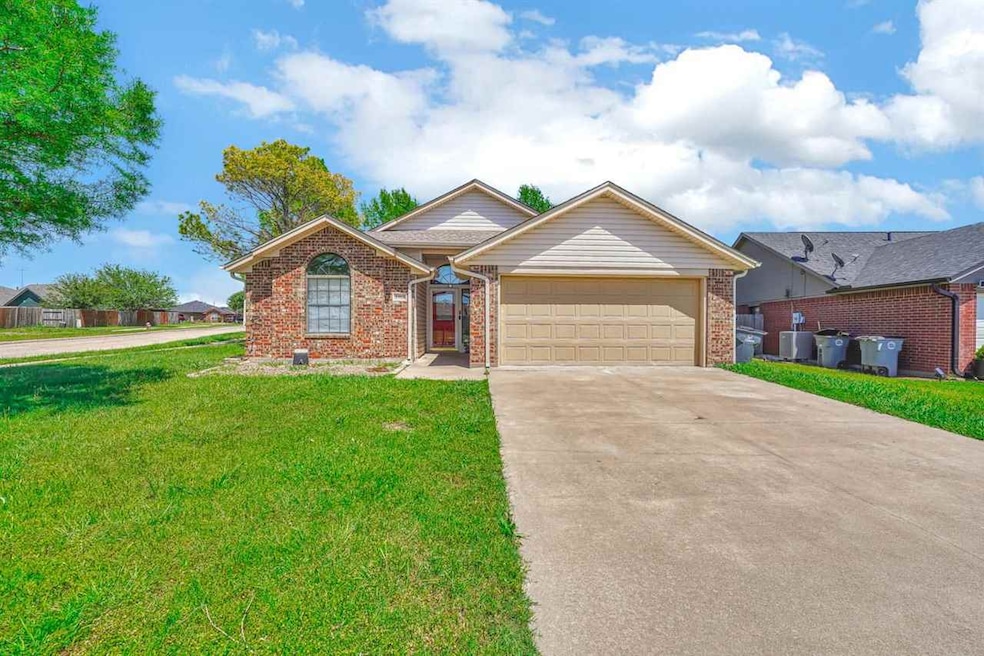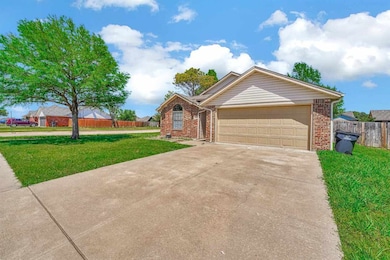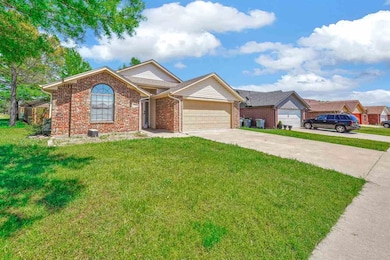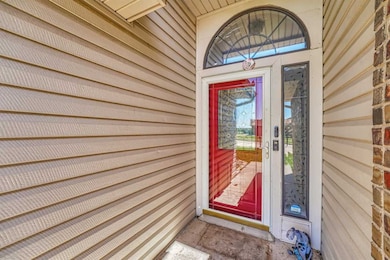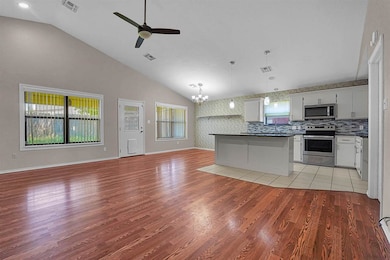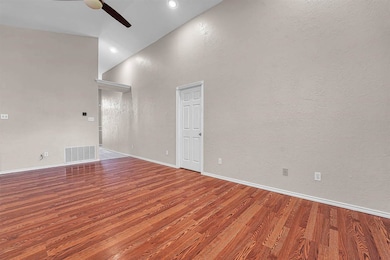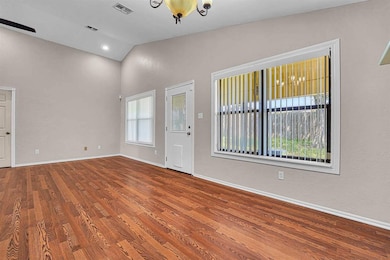
2402 SW 44th St Lawton, OK 73505
Rolling Hills NeighborhoodEstimated payment $1,161/month
Highlights
- Wood Flooring
- Covered patio or porch
- Brick Veneer
- Granite Countertops
- Double Pane Windows
- Breakfast Bar
About This Home
Absolutely beautiful updated home on corner lot high ceilings in entry living kitchen. Large living area open to great kitchen with island & breakfast bar, granite countertops, stainless steel appliances. 18ft cathedral ceiling in living, kitchen & primary bedroom. Very nice primary bath w/tub & separate shower, double sinks, large secluded primary bedroom, walk in closet. Wood privacy fenced in yard. New roof & more. Call 580-248-8800 for showing or text 580-581-7870 for more details.
Home Details
Home Type
- Single Family
Est. Annual Taxes
- $2,009
Year Built
- Built in 1997 | Remodeled
Lot Details
- Lot Dimensions are 44.85x102.4x95.22x121.09
- Wood Fence
- Property is zoned R-1 Single Family
Home Design
- Brick Veneer
- Slab Foundation
- Composition Roof
Interior Spaces
- 1,500 Sq Ft Home
- 1-Story Property
- Ceiling height between 8 to 10 feet
- Double Pane Windows
- Combination Kitchen and Dining Room
- Utility Room
- Washer and Dryer Hookup
- Fire and Smoke Detector
Kitchen
- Breakfast Bar
- Stove
- Range Hood
- Dishwasher
- Kitchen Island
- Granite Countertops
- Disposal
Flooring
- Wood
- Carpet
- Ceramic Tile
Bedrooms and Bathrooms
- 3 Bedrooms
- 2 Bathrooms
Parking
- 2 Car Garage
- Garage Door Opener
Outdoor Features
- Covered patio or porch
Schools
- Bishop Elementary School
- Eisenhower Middle School
- Eisenhower High School
Utilities
- Central Heating and Cooling System
- Electric Water Heater
Map
Home Values in the Area
Average Home Value in this Area
Tax History
| Year | Tax Paid | Tax Assessment Tax Assessment Total Assessment is a certain percentage of the fair market value that is determined by local assessors to be the total taxable value of land and additions on the property. | Land | Improvement |
|---|---|---|---|---|
| 2024 | $1,916 | $17,561 | $1,266 | $16,295 |
| 2023 | $1,916 | $17,561 | $1,266 | $16,295 |
| 2022 | $1,718 | $15,199 | $1,266 | $13,933 |
| 2021 | $1,209 | $14,585 | $1,266 | $13,319 |
| 2020 | $1,159 | $14,082 | $1,266 | $12,816 |
| 2019 | $1,104 | $13,479 | $1,266 | $12,213 |
| 2018 | $1,371 | $13,931 | $1,266 | $12,665 |
| 2017 | $1,259 | $13,844 | $2,531 | $11,313 |
| 2016 | $1,278 | $13,913 | $2,487 | $11,426 |
| 2015 | $1,250 | $13,251 | $1,125 | $12,126 |
| 2014 | $1,269 | $13,251 | $1,125 | $12,126 |
Property History
| Date | Event | Price | Change | Sq Ft Price |
|---|---|---|---|---|
| 07/07/2025 07/07/25 | Pending | -- | -- | -- |
| 06/25/2025 06/25/25 | For Sale | $179,900 | 0.0% | $120 / Sq Ft |
| 05/19/2025 05/19/25 | Pending | -- | -- | -- |
| 05/16/2025 05/16/25 | For Sale | $179,900 | +14.2% | $120 / Sq Ft |
| 05/31/2022 05/31/22 | Sold | $157,500 | +5.4% | $105 / Sq Ft |
| 03/26/2022 03/26/22 | Pending | -- | -- | -- |
| 03/21/2022 03/21/22 | For Sale | $149,500 | +15.9% | $100 / Sq Ft |
| 11/04/2019 11/04/19 | Sold | $129,000 | -6.2% | $86 / Sq Ft |
| 09/27/2019 09/27/19 | Pending | -- | -- | -- |
| 09/18/2019 09/18/19 | For Sale | $137,500 | -- | $92 / Sq Ft |
Purchase History
| Date | Type | Sale Price | Title Company |
|---|---|---|---|
| Warranty Deed | $157,500 | None Listed On Document | |
| Warranty Deed | $129,000 | Title & Closing Llc | |
| Warranty Deed | $128,500 | -- | |
| Warranty Deed | $86,000 | -- | |
| Warranty Deed | $110,000 | -- |
Mortgage History
| Date | Status | Loan Amount | Loan Type |
|---|---|---|---|
| Previous Owner | $122,400 | New Conventional | |
| Previous Owner | $136,177 | VA | |
| Previous Owner | $131,262 | VA |
Similar Homes in Lawton, OK
Source: Lawton Board of REALTORS®
MLS Number: 168801
APN: 160077430
- 4401 SW Hickory Ln
- 2313 SW 44th St
- 2306 SW Rolling Hills Place
- 4416 SW Rolling Hills Dr
- 2130 SW 43rd St
- 2124 SW 43rd St
- 4404 SW Rosemary Way
- 2406 SW 41st St
- 2025 SW 45th St
- 2101 SW 38th St Unit 219
- 2101 SW 38th St Unit 34
- 2101 SW 38th St Unit 63
- 2101 SW 38th St Unit 109
- 2101 SW 38th St Unit 25
- 2101 SW 38th St Unit 11
- 2101 SW 38th St Unit 107
- 2101 SW 38th St Unit 282
- 2101 SW 38th St Unit 22
- 2101 SW 38th St Unit 117
- 2101 SW 38th St Unit 256
