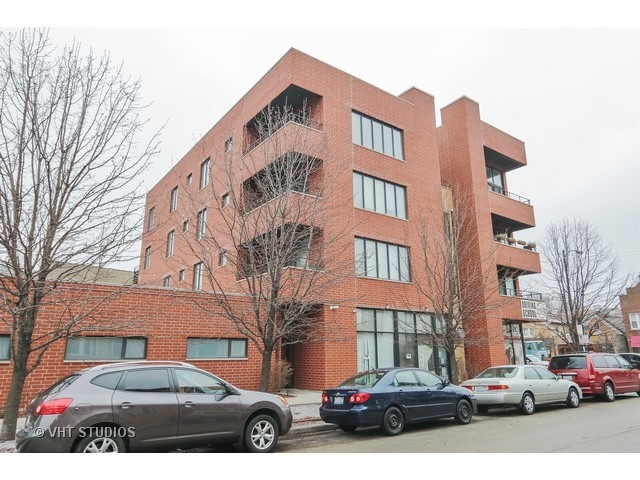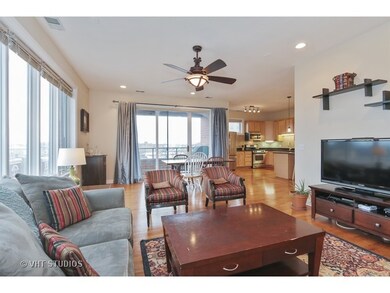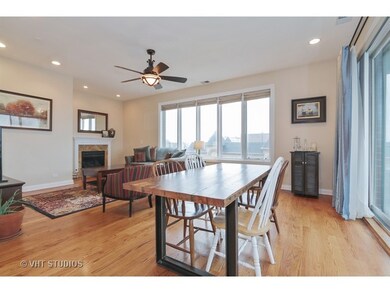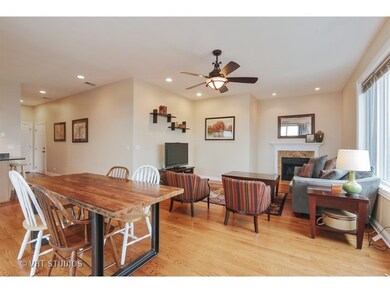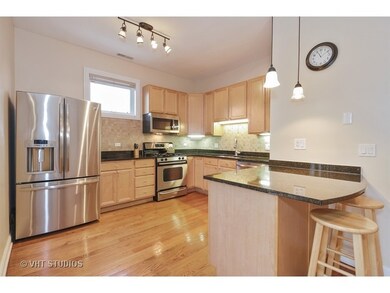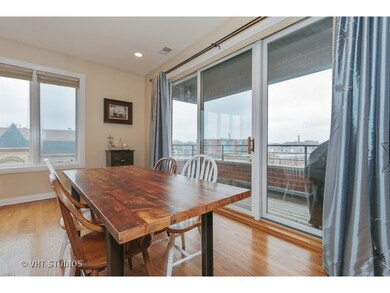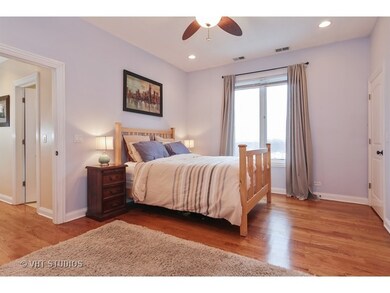
2402 W Mclean Ave Unit 403 Chicago, IL 60647
Logan Square NeighborhoodHighlights
- Deck
- 3-minute walk to Western Station (Blue Line - O'hare Branch)
- End Unit
- Wood Flooring
- Whirlpool Bathtub
- Stainless Steel Appliances
About This Home
As of July 2019You can't beat the sunlight in this top floor corner unit in a boutique Logan Square elevator building. Enjoy views of downtown from your five south-facing windows. Add to this the west-facing sliding doors out to your private balcony, and there will be no shortage of sunlight in your life! This condo features hardwood floors throughout, a unique wide living room with fireplace and separate space for a dining room table. The kitchen features 42" maple cabinets, granite counters and new appliances from 2015 (excl stove). Extra-large master suite with walk-in closet and spacious master bath with separate shower and tub plus double sinks. New W/D in 2016. Just three units per floor. Amazing location: less than 2 blocks to the blue line, plus super close to the new 606 Trail and tons of restaurants (Wasabi, Belly Shack, 90 Miles Cuban Cafe, and more!). Fresh Market grocery store 1 block away. Ipsento Coffee literally across the street. Attached garage parking included + extra storage cage.
Last Agent to Sell the Property
@properties Christie's International Real Estate License #471006106

Property Details
Home Type
- Condominium
Est. Annual Taxes
- $7,994
Year Built
- 2005
Lot Details
- End Unit
- Southern Exposure
- East or West Exposure
- Fenced Yard
HOA Fees
- $299 per month
Parking
- Attached Garage
- Garage Transmitter
- Garage Door Opener
- Off Alley Driveway
- Parking Included in Price
- Garage Is Owned
Home Design
- Brick Exterior Construction
- Slab Foundation
Kitchen
- Breakfast Bar
- Oven or Range
- Microwave
- Freezer
- Dishwasher
- Stainless Steel Appliances
- Kitchen Island
- Disposal
Bedrooms and Bathrooms
- Primary Bathroom is a Full Bathroom
- Dual Sinks
- Whirlpool Bathtub
- Separate Shower
Laundry
- Dryer
- Washer
Outdoor Features
- Balcony
- Deck
Utilities
- Forced Air Heating and Cooling System
- Heating System Uses Gas
- Lake Michigan Water
Additional Features
- Wood Flooring
- City Lot
Listing and Financial Details
- Homeowner Tax Exemptions
Community Details
Pet Policy
- Pets Allowed
Security
- Storm Screens
Ownership History
Purchase Details
Home Financials for this Owner
Home Financials are based on the most recent Mortgage that was taken out on this home.Purchase Details
Home Financials for this Owner
Home Financials are based on the most recent Mortgage that was taken out on this home.Purchase Details
Home Financials for this Owner
Home Financials are based on the most recent Mortgage that was taken out on this home.Purchase Details
Home Financials for this Owner
Home Financials are based on the most recent Mortgage that was taken out on this home.Map
Similar Homes in Chicago, IL
Home Values in the Area
Average Home Value in this Area
Purchase History
| Date | Type | Sale Price | Title Company |
|---|---|---|---|
| Warranty Deed | $405,000 | Ata Gmt Title Agency | |
| Warranty Deed | $400,000 | Proper Title Llc | |
| Warranty Deed | $300,000 | 1St American Title | |
| Special Warranty Deed | $390,000 | Cti |
Mortgage History
| Date | Status | Loan Amount | Loan Type |
|---|---|---|---|
| Open | $324,000 | New Conventional | |
| Previous Owner | $180,000 | New Conventional | |
| Previous Owner | $240,000 | New Conventional | |
| Previous Owner | $100,000 | Credit Line Revolving | |
| Previous Owner | $145,000 | Credit Line Revolving | |
| Previous Owner | $371,000 | Fannie Mae Freddie Mac |
Property History
| Date | Event | Price | Change | Sq Ft Price |
|---|---|---|---|---|
| 07/23/2019 07/23/19 | Sold | $405,000 | -2.4% | -- |
| 05/24/2019 05/24/19 | Pending | -- | -- | -- |
| 05/08/2019 05/08/19 | For Sale | $415,000 | 0.0% | -- |
| 04/27/2019 04/27/19 | Pending | -- | -- | -- |
| 04/17/2019 04/17/19 | For Sale | $415,000 | +3.8% | -- |
| 05/13/2016 05/13/16 | Sold | $400,000 | 0.0% | -- |
| 03/18/2016 03/18/16 | Pending | -- | -- | -- |
| 03/10/2016 03/10/16 | For Sale | $399,900 | -- | -- |
Tax History
| Year | Tax Paid | Tax Assessment Tax Assessment Total Assessment is a certain percentage of the fair market value that is determined by local assessors to be the total taxable value of land and additions on the property. | Land | Improvement |
|---|---|---|---|---|
| 2024 | $7,994 | $45,676 | $5,240 | $40,436 |
| 2023 | $7,994 | $41,101 | $2,386 | $38,715 |
| 2022 | $7,994 | $41,101 | $2,386 | $38,715 |
| 2021 | $7,832 | $41,099 | $2,385 | $38,714 |
| 2020 | $8,026 | $34,824 | $2,385 | $32,439 |
| 2019 | $8,007 | $38,516 | $2,385 | $36,131 |
| 2018 | $7,848 | $38,516 | $2,385 | $36,131 |
| 2017 | $5,802 | $26,085 | $2,105 | $23,980 |
| 2016 | $4,901 | $26,085 | $2,105 | $23,980 |
| 2015 | $4,469 | $26,085 | $2,105 | $23,980 |
| 2014 | $4,960 | $28,242 | $654 | $27,588 |
| 2013 | $4,866 | $28,242 | $654 | $27,588 |
Source: Midwest Real Estate Data (MRED)
MLS Number: MRD09161570
APN: 13-36-226-029-1009
- 2014 N Western Ave
- 2052 N Campbell Ave Unit 3W
- 2109 N Campbell Ave Unit 2N
- 2328 W Charleston St
- 2325 W Shakespeare Ave
- 1927 N Milwaukee Ave Unit 202
- 1945 N Wilmot Ave Unit 3
- 2133 N Campbell Ave Unit 2C
- 2133 N Campbell Ave Unit 2A
- 2131 N Claremont Ave Unit 1S
- 2735 N Campbell Ave
- 2147 N Bingham St
- 2540 W Armitage Ave Unit 2548
- 2207 N Western Ave Unit 2A
- 2449 W Cortland St
- 2232 W Homer St
- 2062 N Bingham St
- 2212 N Campbell Ave Unit 2A
- 2343 W Lyndale St Unit 2
- 2403 W Moffat St
