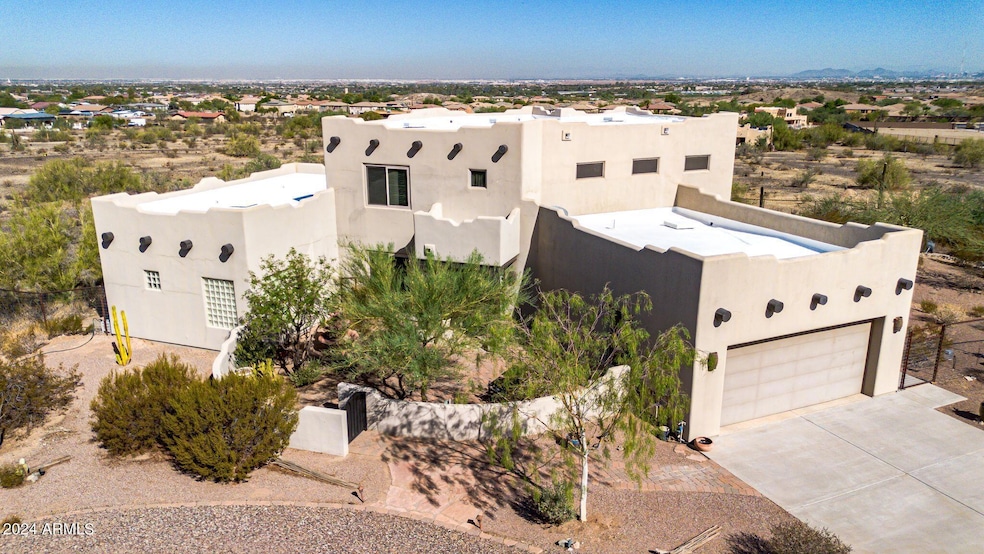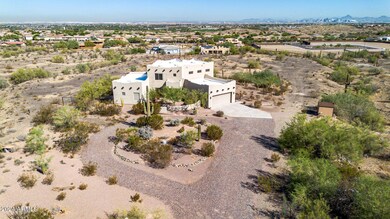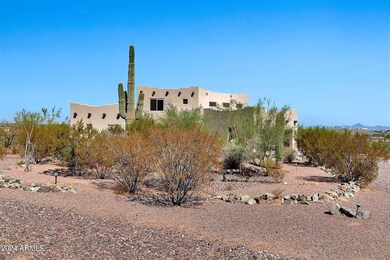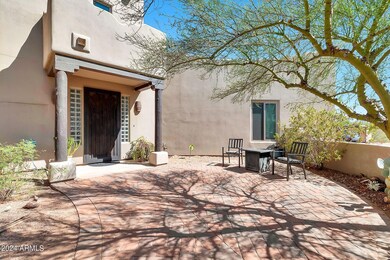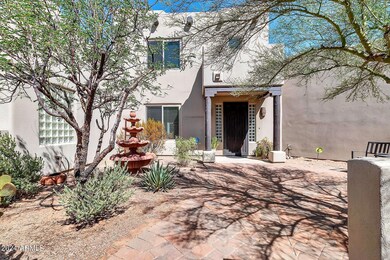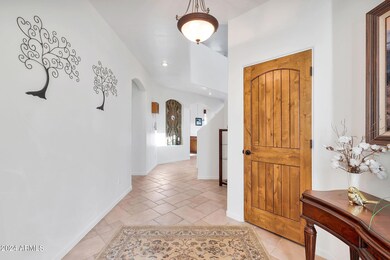
2402 W Sunrise Dr Phoenix, AZ 85041
South Mountain NeighborhoodHighlights
- Barn
- Horse Stalls
- 1.53 Acre Lot
- Phoenix Coding Academy Rated A
- RV Access or Parking
- Mountain View
About This Home
As of December 2024Stunning 3-bedroom, 2.5-bath, ground level master bedroom home with a brand new roof, nestled in an amazing mountainside location offering breathtaking 360-degree views of the mountains and city lights! 20 acres of South Mountain, south of the home were just incorporated into the preserves. Enjoy city views of the valley from the north facing kitchen and while dining. Every room is designed to maximize the stunning scenery, from the endless vistas in the master bedroom to the mountain view from your office. Featuring a spacious upstairs balcony for even more panoramic enjoyment. Quality craftsmanship shines throughout! Situated on 3 acres of land, there's ample space for horses or simply experiencing the rural lifestyle—all just minutes from downtown
Last Agent to Sell the Property
LPT Realty, LLC License #SA672511000 Listed on: 09/30/2024

Home Details
Home Type
- Single Family
Est. Annual Taxes
- $5,523
Year Built
- Built in 2002
Lot Details
- 1.53 Acre Lot
- Desert faces the front and back of the property
- Private Yard
Parking
- 2 Car Direct Access Garage
- 6 Open Parking Spaces
- RV Access or Parking
Home Design
- Santa Fe Architecture
- Roof Updated in 2024
- Foam Roof
- Stucco
- Adobe
Interior Spaces
- 3,162 Sq Ft Home
- 2-Story Property
- Double Pane Windows
- Mountain Views
- Eat-In Kitchen
Flooring
- Wood
- Carpet
- Tile
Bedrooms and Bathrooms
- 3 Bedrooms
- Primary Bedroom on Main
- 2.5 Bathrooms
- Bathtub With Separate Shower Stall
Outdoor Features
- Balcony
- Covered patio or porch
Schools
- Laveen Elementary School
- Vista Del Sur Accelerated Middle School
- Cesar Chavez High School
Farming
- Barn
Horse Facilities and Amenities
- Horses Allowed On Property
- Horse Stalls
- Corral
Utilities
- Central Air
- Heating Available
- Septic Tank
Community Details
- No Home Owners Association
- Association fees include no fees
- Built by Custom
Listing and Financial Details
- Tax Lot 3
- Assessor Parcel Number 300-16-017-K
Ownership History
Purchase Details
Home Financials for this Owner
Home Financials are based on the most recent Mortgage that was taken out on this home.Purchase Details
Home Financials for this Owner
Home Financials are based on the most recent Mortgage that was taken out on this home.Purchase Details
Home Financials for this Owner
Home Financials are based on the most recent Mortgage that was taken out on this home.Purchase Details
Similar Homes in the area
Home Values in the Area
Average Home Value in this Area
Purchase History
| Date | Type | Sale Price | Title Company |
|---|---|---|---|
| Warranty Deed | $1,100,000 | Navi Title Agency | |
| Interfamily Deed Transfer | -- | Amrock Inc | |
| Interfamily Deed Transfer | -- | Amrock Inc | |
| Warranty Deed | $496,000 | Security Title Agency Inc | |
| Interfamily Deed Transfer | -- | None Available |
Mortgage History
| Date | Status | Loan Amount | Loan Type |
|---|---|---|---|
| Open | $1,375,053 | Construction | |
| Previous Owner | $212,700 | New Conventional | |
| Previous Owner | $246,000 | New Conventional | |
| Previous Owner | $120,000 | Credit Line Revolving |
Property History
| Date | Event | Price | Change | Sq Ft Price |
|---|---|---|---|---|
| 12/20/2024 12/20/24 | Sold | $925,000 | -15.9% | $293 / Sq Ft |
| 09/30/2024 09/30/24 | For Sale | $1,100,000 | +121.8% | $348 / Sq Ft |
| 02/08/2017 02/08/17 | Sold | $496,000 | -5.5% | $157 / Sq Ft |
| 11/10/2016 11/10/16 | Pending | -- | -- | -- |
| 10/07/2016 10/07/16 | Price Changed | $525,000 | -3.7% | $166 / Sq Ft |
| 06/02/2016 06/02/16 | For Sale | $545,000 | -- | $172 / Sq Ft |
Tax History Compared to Growth
Tax History
| Year | Tax Paid | Tax Assessment Tax Assessment Total Assessment is a certain percentage of the fair market value that is determined by local assessors to be the total taxable value of land and additions on the property. | Land | Improvement |
|---|---|---|---|---|
| 2025 | $5,634 | $40,433 | -- | -- |
| 2024 | $5,523 | $38,507 | -- | -- |
| 2023 | $5,523 | $51,260 | $5,850 | $45,410 |
| 2022 | $5,350 | $38,090 | $4,350 | $33,740 |
| 2021 | $5,392 | $37,730 | $4,310 | $33,420 |
| 2020 | $5,249 | $36,380 | $4,150 | $32,230 |
| 2019 | $5,263 | $34,530 | $3,940 | $30,590 |
| 2018 | $5,006 | $31,110 | $3,550 | $27,560 |
| 2017 | $4,733 | $33,050 | $3,770 | $29,280 |
| 2016 | $4,492 | $33,260 | $3,800 | $29,460 |
| 2015 | $4,046 | $33,400 | $3,810 | $29,590 |
Agents Affiliated with this Home
-

Seller's Agent in 2024
Jonathan Lofrisco
LPT Realty, LLC
(443) 367-1186
4 in this area
51 Total Sales
-
S
Seller Co-Listing Agent in 2024
Sarah Ruiz
LPT Realty, LLC
(480) 695-6002
16 in this area
644 Total Sales
-

Buyer's Agent in 2024
Zachary Yelder
LPT Realty, LLC
(248) 722-5369
2 in this area
24 Total Sales
-

Seller's Agent in 2017
Kevin Weil
RE/MAX
(602) 793-7492
2 in this area
143 Total Sales
-

Seller Co-Listing Agent in 2017
Christa Weil
RE/MAX
2 in this area
126 Total Sales
-

Buyer's Agent in 2017
Scott Morgan
eXp Realty
(480) 861-2212
100 Total Sales
Map
Source: Arizona Regional Multiple Listing Service (ARMLS)
MLS Number: 6766383
APN: 300-16-017K
- 2500 W Sunrise Dr
- 10043 S 23rd Dr
- 10039 S 23rd Dr
- 10035 S 23rd Dr
- 2320 W Moody Trail
- 2323 W Kachina Trail
- 2413 W Kachina Trail
- 2319 W Pearce Rd
- 2323 W Pearce Rd
- 2315 W Pearce Rd
- 2035 W Steinway Dr
- 2035 W Steinway Dr
- 2035 W Steinway Dr
- 2035 W Steinway Dr
- 2035 W Steinway Dr
- 9623 S 25th Ln
- 2609 W Mcneil St
- 2213 W Dobbins Rd Unit A
- 2620 W Piedmont Rd
- 2211 W Dobbins Rd Unit A
