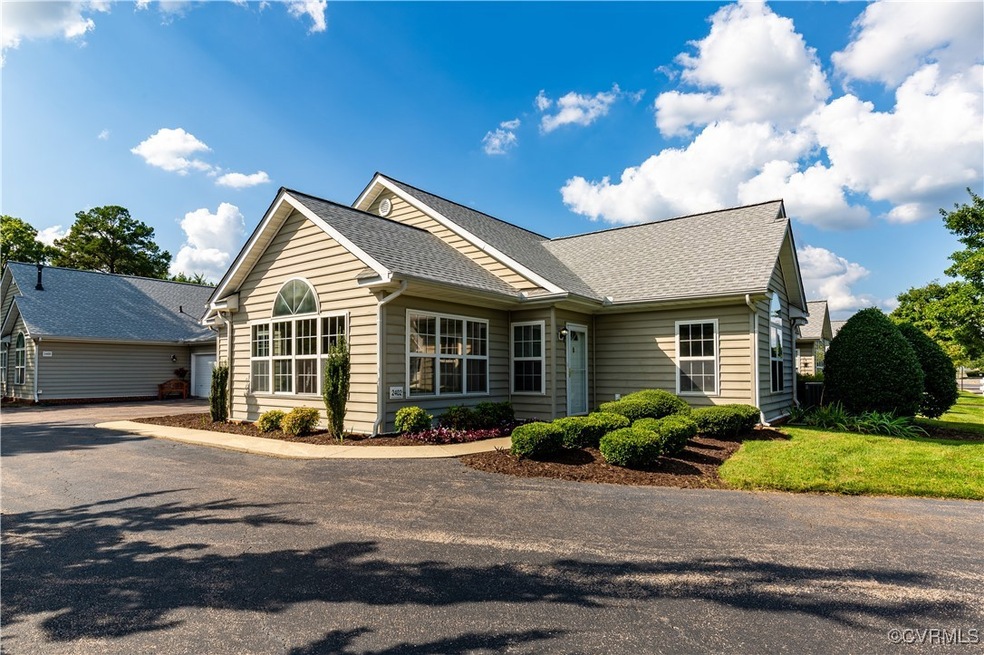
2402 Wanstead Ct Unit D Henrico, VA 23238
Tuckahoe Village NeighborhoodHighlights
- Outdoor Pool
- Clubhouse
- Cathedral Ceiling
- Mills E. Godwin High School Rated A
- Contemporary Architecture
- Corner Lot
About This Home
As of November 2024This charming one-level condo features two spacious bedrooms and two modern bathrooms. Enjoy the luxury of a primary bedroom ensuite with a convenient zero-entry shower. Both bedrooms boast of customized walk-in closets. The large eat-in kitchen with vaulted ceiling flows seamlessly into dining area and opens to a great room, complete with a cozy gas fireplace and new flooring throughout condo. The Florida room, bathed in natural light, offers a perfect spot for relaxation. Located in a prime area, this property is close to restaurants, shopping, and major thoroughfares. Additional amenities include a garage with shelving for storage, a community pool, and a clubhouse equipped with a kitchen, gathering rooms, and exercise equipment. This condo combines comfort, convenience, and community living in one perfect package.
Last Agent to Sell the Property
Long & Foster REALTORS Brokerage Phone: (804) 216-2009 License #0225061068 Listed on: 09/26/2024

Property Details
Home Type
- Condominium
Est. Annual Taxes
- $2,069
Year Built
- Built in 2003
HOA Fees
- $403 Monthly HOA Fees
Parking
- 2 Car Direct Access Garage
- Driveway
- Off-Street Parking
Home Design
- Contemporary Architecture
- Patio Home
- Slab Foundation
- Frame Construction
- Composition Roof
- Vinyl Siding
Interior Spaces
- 1,582 Sq Ft Home
- 1-Story Property
- Cathedral Ceiling
- Ceiling Fan
- Gas Fireplace
- French Doors
- Dining Area
- Dryer Hookup
Kitchen
- Eat-In Kitchen
- Stove
- Dishwasher
Flooring
- Tile
- Vinyl
Bedrooms and Bathrooms
- 2 Bedrooms
- 2 Full Bathrooms
- Double Vanity
Accessible Home Design
- Low Threshold Shower
- Grab Bars
- Accessible Entrance
Schools
- Carver Elementary School
- Pocahontas Middle School
- Godwin High School
Utilities
- Forced Air Heating and Cooling System
- Heating System Uses Natural Gas
- Heat Pump System
- Vented Exhaust Fan
- Gas Water Heater
Additional Features
- Outdoor Pool
- Level Lot
Listing and Financial Details
- Assessor Parcel Number 731-750-1265-004
Community Details
Overview
- Villas Of Autumn Run Subdivision
- Maintained Community
Amenities
- Common Area
- Clubhouse
Recreation
- Community Pool
Similar Homes in Henrico, VA
Home Values in the Area
Average Home Value in this Area
Property History
| Date | Event | Price | Change | Sq Ft Price |
|---|---|---|---|---|
| 11/08/2024 11/08/24 | Sold | $440,000 | 0.0% | $278 / Sq Ft |
| 10/09/2024 10/09/24 | Pending | -- | -- | -- |
| 10/06/2024 10/06/24 | For Sale | $440,000 | -- | $278 / Sq Ft |
Tax History Compared to Growth
Agents Affiliated with this Home
-
Martha Bendl

Seller's Agent in 2024
Martha Bendl
Long & Foster REALTORS
(804) 216-2009
1 in this area
12 Total Sales
-
DEBRA HOFFMAN
D
Buyer's Agent in 2024
DEBRA HOFFMAN
BHHS PenFed (actual)
1 in this area
44 Total Sales
Map
Source: Central Virginia Regional MLS
MLS Number: 2423018
- 1803 Aston Ln
- 2405 Elmington Dr
- 2566 Wanstead Ct
- 2001 Poplar Bud Place
- 526 Greybull Walk Unit B
- 1811 Random Winds Ct
- 2615 Towngate Ct
- 1723 Misty Dawn Ct
- 2043 Airy Cir
- 2750 Old Point Dr
- 12101 Copperas Ln
- 2704 Stingray Ct
- 0 Kaleidoscope Row Unit 2516580
- XXX Blair Estates Ct
- 7197 Montage Row
- 2760 Old Point Dr
- 12513 Caitlin Cir
- 10834 Smithers Ct
- 10808 Stanton Way
- 2619 Adamo Ct
