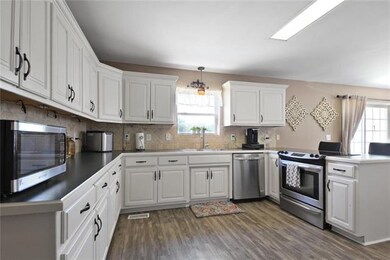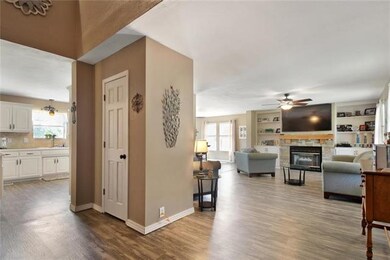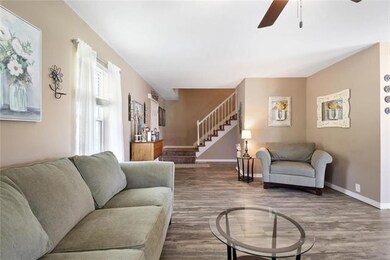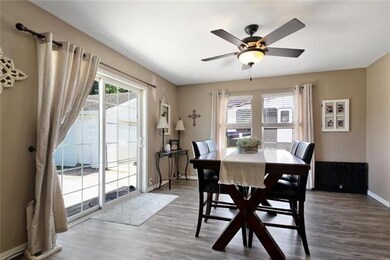
24021 S River Bend Rd Peculiar, MO 64078
Highlights
- Cape Cod Architecture
- Vaulted Ceiling
- Great Room with Fireplace
- Deck
- Main Floor Primary Bedroom
- Granite Countertops
About This Home
As of August 2020Ready for some space? Check out this 1 1/2 story home on 5+ acres! Heavily wooded plus cleared area to host social distanced gatherings. Off the beaten path.. but within minutes of the city. Spacious open concept home boast of a spacious master bedroom, nice bathroom and walk in closet. Other 2 bedrooms and a loft are upstairs with a full bath. Vinyl flooring installed on main level in the last few months. 2 car detached garage plus a barn with concrete floor and electricity. Watch the sunrise from your deck and the sunset from the covered porch. Home will sell cash or conventional loan.
Last Agent to Sell the Property
ReeceNichols - Lees Summit License #1999031102 Listed on: 07/15/2020

Home Details
Home Type
- Single Family
Est. Annual Taxes
- $1,948
Year Built
- Built in 2001
Lot Details
- 5.5 Acre Lot
Parking
- 2 Car Detached Garage
Home Design
- Cape Cod Architecture
- Composition Roof
- Vinyl Siding
Interior Spaces
- 1,456 Sq Ft Home
- Wet Bar: Carpet, Granite Counters, Vinyl, Shower Over Tub, Walk-In Closet(s), Ceiling Fan(s), Pantry, Fireplace
- Built-In Features: Carpet, Granite Counters, Vinyl, Shower Over Tub, Walk-In Closet(s), Ceiling Fan(s), Pantry, Fireplace
- Vaulted Ceiling
- Ceiling Fan: Carpet, Granite Counters, Vinyl, Shower Over Tub, Walk-In Closet(s), Ceiling Fan(s), Pantry, Fireplace
- Skylights
- Shades
- Plantation Shutters
- Drapes & Rods
- Great Room with Fireplace
- Combination Kitchen and Dining Room
- Crawl Space
- Laundry on main level
Kitchen
- Eat-In Country Kitchen
- Electric Oven or Range
- Dishwasher
- Granite Countertops
- Laminate Countertops
- Disposal
Flooring
- Wall to Wall Carpet
- Linoleum
- Laminate
- Stone
- Ceramic Tile
- Luxury Vinyl Plank Tile
- Luxury Vinyl Tile
Bedrooms and Bathrooms
- 3 Bedrooms
- Primary Bedroom on Main
- Cedar Closet: Carpet, Granite Counters, Vinyl, Shower Over Tub, Walk-In Closet(s), Ceiling Fan(s), Pantry, Fireplace
- Walk-In Closet: Carpet, Granite Counters, Vinyl, Shower Over Tub, Walk-In Closet(s), Ceiling Fan(s), Pantry, Fireplace
- Double Vanity
- <<tubWithShowerToken>>
Outdoor Features
- Deck
- Enclosed patio or porch
Utilities
- Cooling Available
- Heat Pump System
- Septic Tank
Community Details
- Osage Heights Subdivision
Listing and Financial Details
- Assessor Parcel Number 2564703
Ownership History
Purchase Details
Home Financials for this Owner
Home Financials are based on the most recent Mortgage that was taken out on this home.Purchase Details
Home Financials for this Owner
Home Financials are based on the most recent Mortgage that was taken out on this home.Similar Homes in Peculiar, MO
Home Values in the Area
Average Home Value in this Area
Purchase History
| Date | Type | Sale Price | Title Company |
|---|---|---|---|
| Warranty Deed | -- | Kansas City Title Inc | |
| Deed | -- | None Available |
Mortgage History
| Date | Status | Loan Amount | Loan Type |
|---|---|---|---|
| Open | $262,870 | New Conventional | |
| Previous Owner | $152,192 | FHA |
Property History
| Date | Event | Price | Change | Sq Ft Price |
|---|---|---|---|---|
| 08/18/2020 08/18/20 | Sold | -- | -- | -- |
| 07/16/2020 07/16/20 | Pending | -- | -- | -- |
| 07/15/2020 07/15/20 | For Sale | $268,000 | +53.2% | $184 / Sq Ft |
| 12/19/2014 12/19/14 | Sold | -- | -- | -- |
| 11/13/2014 11/13/14 | Pending | -- | -- | -- |
| 04/15/2014 04/15/14 | For Sale | $174,900 | -- | $120 / Sq Ft |
Tax History Compared to Growth
Tax History
| Year | Tax Paid | Tax Assessment Tax Assessment Total Assessment is a certain percentage of the fair market value that is determined by local assessors to be the total taxable value of land and additions on the property. | Land | Improvement |
|---|---|---|---|---|
| 2024 | $2,102 | $34,710 | $4,970 | $29,740 |
| 2023 | $2,094 | $34,710 | $4,970 | $29,740 |
| 2022 | $1,863 | $30,480 | $4,970 | $25,510 |
| 2021 | $1,906 | $30,480 | $4,970 | $25,510 |
| 2020 | $1,977 | $30,200 | $4,970 | $25,230 |
| 2019 | $1,948 | $30,200 | $4,970 | $25,230 |
| 2018 | $1,813 | $27,150 | $3,970 | $23,180 |
| 2017 | $1,651 | $27,150 | $3,970 | $23,180 |
| 2016 | $1,651 | $25,930 | $3,970 | $21,960 |
| 2015 | $1,651 | $25,930 | $3,970 | $21,960 |
| 2014 | $1,591 | $24,980 | $3,020 | $21,960 |
| 2013 | -- | $24,980 | $3,020 | $21,960 |
Agents Affiliated with this Home
-
Mary Fay

Seller's Agent in 2020
Mary Fay
ReeceNichols - Lees Summit
(816) 322-5500
101 Total Sales
-
Jill Perfect

Seller Co-Listing Agent in 2020
Jill Perfect
ReeceNichols - Lees Summit
(913) 909-0252
94 Total Sales
-
Jennifer Ray

Buyer's Agent in 2020
Jennifer Ray
Platinum Realty LLC
(913) 208-3500
67 Total Sales
-
Linda L Martin

Seller's Agent in 2014
Linda L Martin
ReeceNichols - Granada
(816) 309-1328
125 Total Sales
-
Jonise Stone
J
Buyer's Agent in 2014
Jonise Stone
Kansas City Regional Homes Inc
(816) 729-0264
3 Total Sales
Map
Source: Heartland MLS
MLS Number: 2230810
APN: 2564703
- 0 S Prospect Ave Unit HMS2526206
- 23708 S Southcrest Dr
- 0 E 235th St Unit HMS2543171
- 8501 E 227th St
- 5205 E 221st St
- 000 E 241st St
- 0000 E 241st St
- 8602 E 227th St
- 23800 S Lucille Ln
- 8111 E Peek Rd
- 0 E 255th Terrace
- 25605 S Lake Annette Rd
- 8007 E 256th St
- 4900 E 219th St
- TBD S State Route D Hwy
- 8401 E Lake View Dr
- 25709 S Whippoorwill Hill Dr
- 25624 Briers Dr
- 4901 E 215th St
- Tract A-1 E 223rd St






