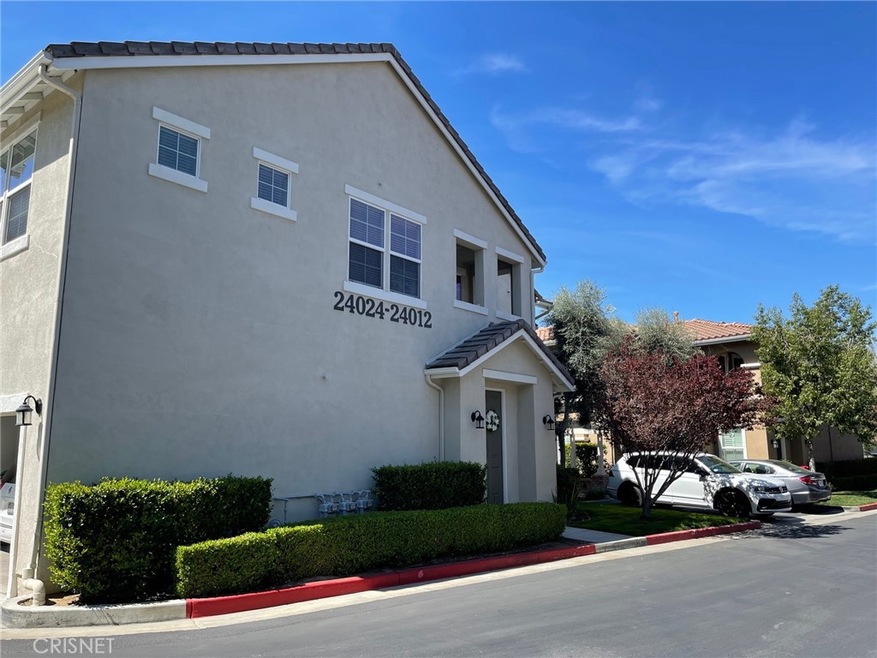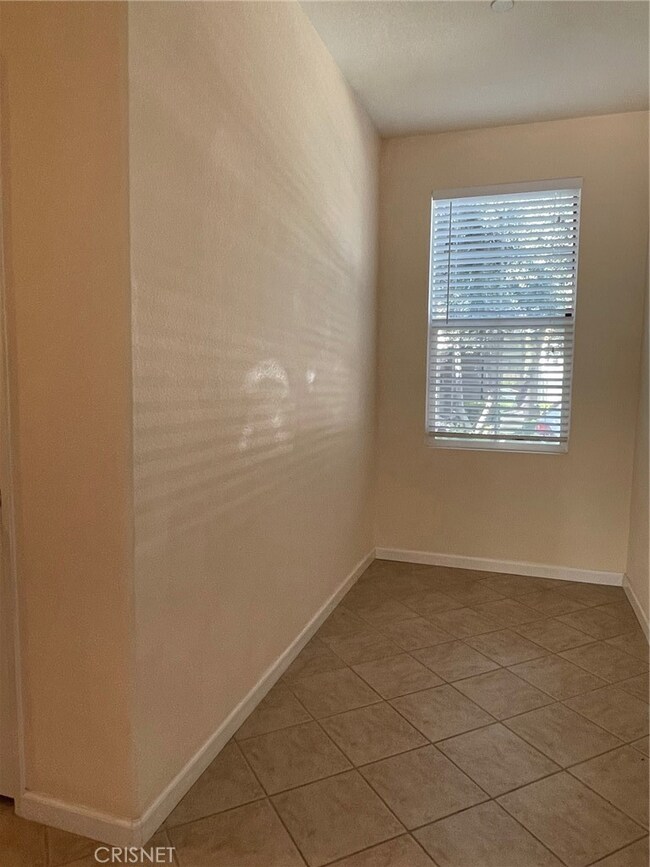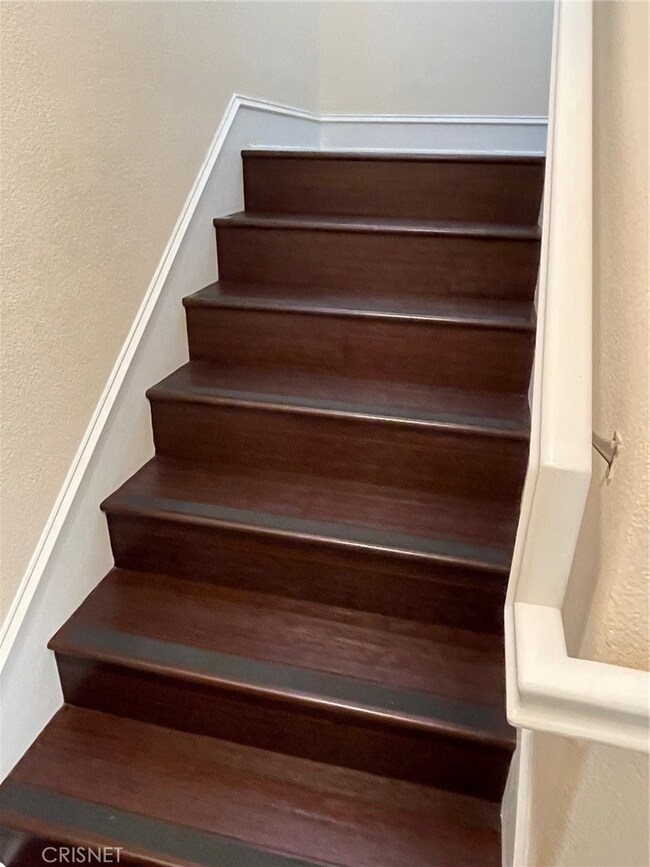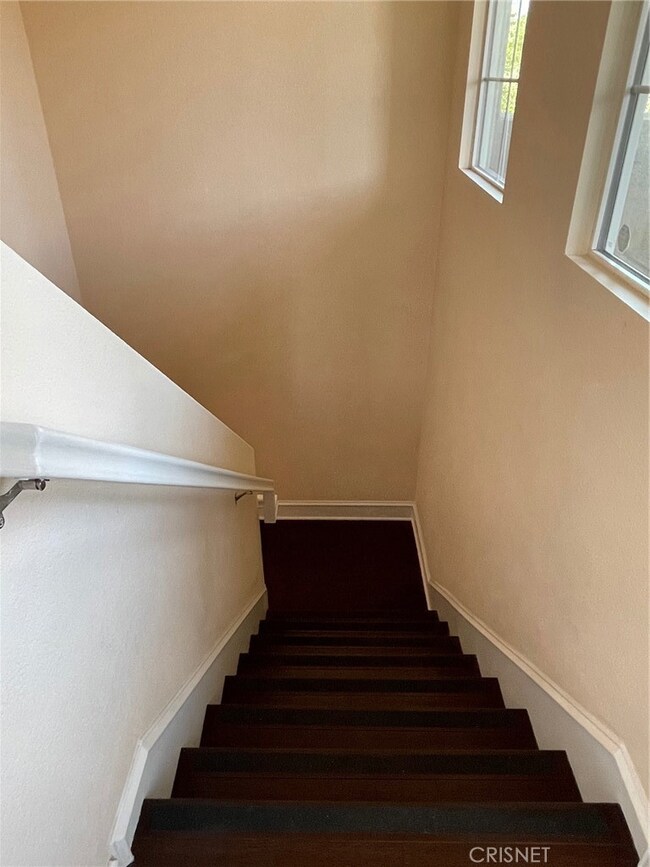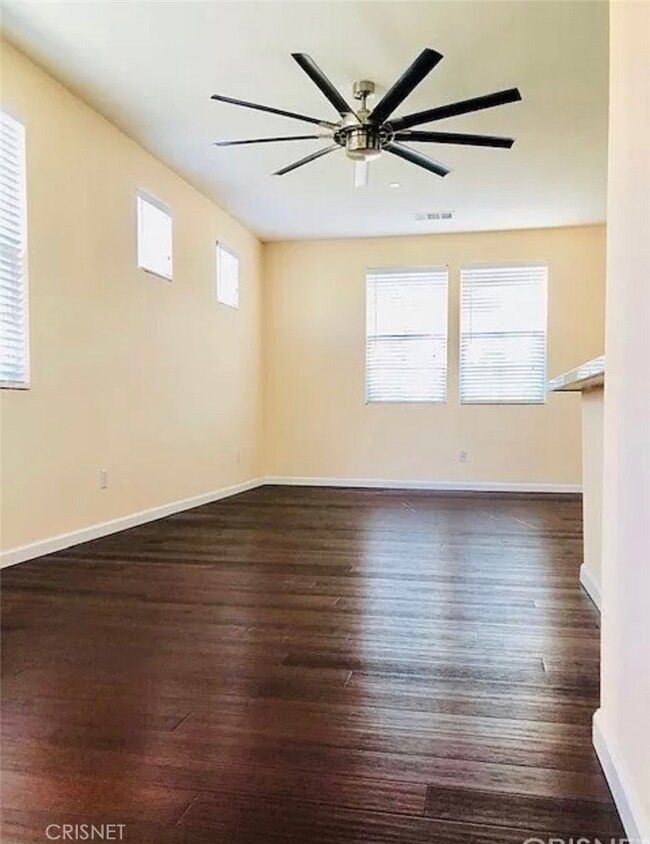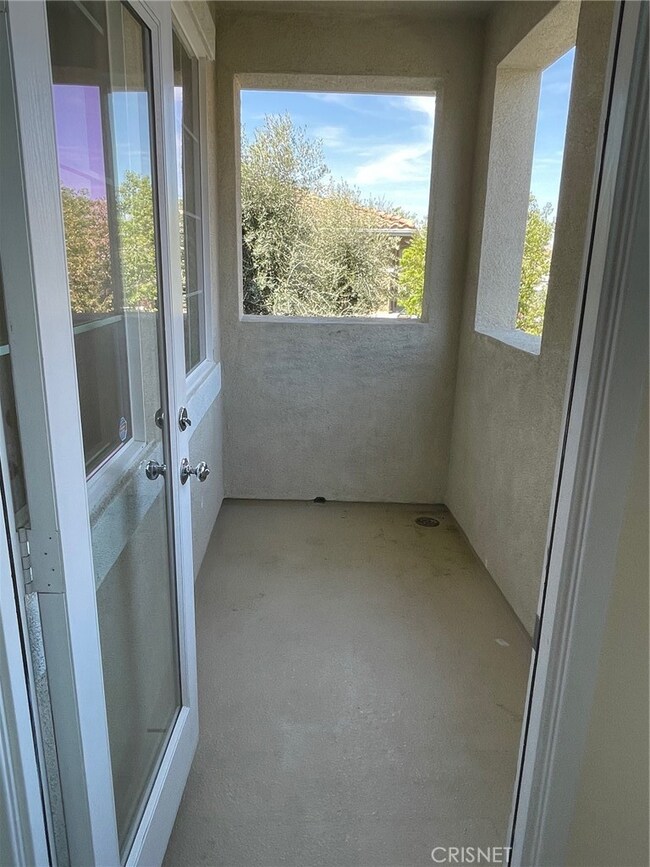
24024 Park Ln Valencia, CA 91354
Estimated Value: $583,000 - $614,000
Highlights
- 24-Hour Security
- Spa
- 0.92 Acre Lot
- Bridgeport Elementary School Rated A-
- Primary Bedroom Suite
- Contemporary Architecture
About This Home
As of May 2021BEAUTIFUL BROOKSIDE WALK TOWNHOME* 2+2 END UNIT* 1120 SF* HARDWOOD FLOORS *TILE IN ENTRY*UPGRADED KITCHEN WITH GRANITE IN BATHROOMS AS WELL* MIRRORED CLOSET DOOR IN 1ST BEDROOM* CEILNG FANS THROUGH OUT* HAS BALCONY* CEDAR LINED MASTER CLOSET* INCLUDES WASHER/DRYER/REFRIGERATOR* 2 CAR GARAGE WITH ENTRY INTO FIRST FLOOR* 2 POOLS TO ACCESSS & CLUBHOUSE*FREEWAY CLOSE* SHOPPING CLOSE* AWARD WINNING SCHOOLS*BACKS HERITAGE PARK*NEAR BY BIKE TRAILS AND PASEOS*
Last Agent to Sell the Property
Helen O'Kane-Barkley
No Firm Affiliation License #01878866 Listed on: 04/06/2021
Townhouse Details
Home Type
- Townhome
Est. Annual Taxes
- $7,499
Year Built
- Built in 2004
Lot Details
- Property fronts an alley
- 1 Common Wall
- Landscaped
HOA Fees
Parking
- 2 Car Direct Access Garage
- Parking Available
Home Design
- Contemporary Architecture
- Turnkey
- Slab Foundation
- Tile Roof
- Copper Plumbing
- Stucco
Interior Spaces
- 1,120 Sq Ft Home
- 2-Story Property
- Ceiling Fan
- Double Pane Windows
- Blinds
- Living Room
- Park or Greenbelt Views
Kitchen
- Breakfast Bar
- Gas Oven
- Self-Cleaning Oven
- Gas Cooktop
- Free-Standing Range
- Microwave
- Dishwasher
- Granite Countertops
- Disposal
Flooring
- Wood
- Tile
Bedrooms and Bathrooms
- 2 Bedrooms
- All Upper Level Bedrooms
- Primary Bedroom Suite
- Walk-In Closet
- Upgraded Bathroom
- 2 Full Bathrooms
- Granite Bathroom Countertops
- Dual Vanity Sinks in Primary Bathroom
- Low Flow Toliet
- Bathtub with Shower
- Low Flow Shower
- Exhaust Fan In Bathroom
Laundry
- Laundry Room
- Stacked Washer and Dryer
Outdoor Features
- Spa
- Living Room Balcony
- Patio
Location
- Suburban Location
Utilities
- Central Heating and Cooling System
- Gas Water Heater
- Phone Available
Listing and Financial Details
- Tax Lot 3
- Tax Tract Number 54210
- Assessor Parcel Number 2810095040
Community Details
Overview
- 160 Units
- Creekside Association, Phone Number (661) 295-4900
- Pmp Association
- Brookside Walk Subdivision
Recreation
- Community Pool
- Community Spa
- Park
- Bike Trail
Additional Features
- Community Barbecue Grill
- 24-Hour Security
Ownership History
Purchase Details
Purchase Details
Home Financials for this Owner
Home Financials are based on the most recent Mortgage that was taken out on this home.Purchase Details
Home Financials for this Owner
Home Financials are based on the most recent Mortgage that was taken out on this home.Purchase Details
Home Financials for this Owner
Home Financials are based on the most recent Mortgage that was taken out on this home.Purchase Details
Home Financials for this Owner
Home Financials are based on the most recent Mortgage that was taken out on this home.Purchase Details
Purchase Details
Home Financials for this Owner
Home Financials are based on the most recent Mortgage that was taken out on this home.Similar Homes in the area
Home Values in the Area
Average Home Value in this Area
Purchase History
| Date | Buyer | Sale Price | Title Company |
|---|---|---|---|
| Benard-Smith Cassandra | -- | -- | |
| Bernard Smith Cassandra | -- | Consumers Title Company | |
| Benard Smith Cassandra | $510,000 | Consumer Title Company | |
| Kane Thomas O | $323,000 | First American Title Company | |
| Patow Natalia | -- | Accommodation | |
| Patow Natalia | -- | First Southwestern Title Co | |
| Patow Natalia | -- | None Available | |
| Patow Natalia | $306,000 | First American Title |
Mortgage History
| Date | Status | Borrower | Loan Amount |
|---|---|---|---|
| Previous Owner | Bernard Smith Cassandra | $420,750 | |
| Previous Owner | Patow Natalia | $283,000 | |
| Previous Owner | Patow Natalia | $30,500 | |
| Previous Owner | Patow Natalia | $244,300 |
Property History
| Date | Event | Price | Change | Sq Ft Price |
|---|---|---|---|---|
| 05/17/2021 05/17/21 | Sold | $510,000 | +4.1% | $455 / Sq Ft |
| 04/07/2021 04/07/21 | Pending | -- | -- | -- |
| 04/06/2021 04/06/21 | For Sale | $489,900 | +51.7% | $437 / Sq Ft |
| 08/07/2014 08/07/14 | Sold | $323,000 | -1.2% | $288 / Sq Ft |
| 07/28/2014 07/28/14 | Pending | -- | -- | -- |
| 07/10/2014 07/10/14 | For Sale | $327,000 | 0.0% | $292 / Sq Ft |
| 04/14/2012 04/14/12 | Rented | $1,800 | -- | -- |
| 04/12/2012 04/12/12 | Under Contract | -- | -- | -- |
Tax History Compared to Growth
Tax History
| Year | Tax Paid | Tax Assessment Tax Assessment Total Assessment is a certain percentage of the fair market value that is determined by local assessors to be the total taxable value of land and additions on the property. | Land | Improvement |
|---|---|---|---|---|
| 2024 | $7,499 | $541,214 | $309,341 | $231,873 |
| 2023 | $7,257 | $530,603 | $303,276 | $227,327 |
| 2022 | $7,263 | $520,200 | $297,330 | $222,870 |
| 2021 | $5,355 | $358,627 | $145,560 | $213,067 |
| 2020 | $5,313 | $354,951 | $144,068 | $210,883 |
| 2019 | $5,186 | $347,993 | $141,244 | $206,749 |
| 2018 | $4,991 | $341,171 | $138,475 | $202,696 |
| 2017 | $4,922 | $334,482 | $135,760 | $198,722 |
| 2016 | $4,743 | $327,925 | $133,099 | $194,826 |
| 2015 | $4,580 | $323,000 | $131,100 | $191,900 |
| 2014 | $4,550 | $311,000 | $109,000 | $202,000 |
Agents Affiliated with this Home
-
H
Seller's Agent in 2021
Helen O'Kane-Barkley
No Firm Affiliation
-
Pilar Scott-Walker
P
Buyer's Agent in 2021
Pilar Scott-Walker
eXp Realty of California Inc
(661) 290-3700
3 in this area
18 Total Sales
-
Natalia Gilabert
N
Seller's Agent in 2014
Natalia Gilabert
Allison James Estates & Homes
4 in this area
16 Total Sales
-
Arthur Mayes
A
Seller Co-Listing Agent in 2014
Arthur Mayes
Realty World Legends of Santa Clarita Valley Inc.
(661) 510-5364
1 in this area
8 Total Sales
Map
Source: California Regional Multiple Listing Service (CRMLS)
MLS Number: SR21071377
APN: 2810-095-040
- 27346 Dearborn Dr
- 24044 Whitewater Dr
- 27453 Acacia Dr
- 24015 Amphora Place
- 23916 Windward Ln
- 23729 Cameron Ct
- 27050 Island Rd
- 27052 Island Rd
- 27020 Island Rd
- 27139 Saddlepeak Trail
- 27009 Channel Ln Unit 8
- 27523 Wellington Ct
- 23922 Lakeside Rd
- 23636 Big Sky Walk Unit 137
- 27100 Sanford Way
- 24124 Twin Tides Dr
- 27012 Big Rapids Loop Unit 33
- 27017 Big Rapids Unit 37
- 23810 Spinnaker Ct
- 27024 Wolf Creek Trail Unit 22
- 24022 Park Ln
- 24024 Park Ln
- 24020 Park Ln
- 24029 Park Ln
- 24025 Park Ln
- 24033 Park Ln
- 24021 Park Ln
- 24037 Park Ln
- 24018 Park Ln
- 24041 Park Ln Unit 14
- 24016 Park Ln
- 24014 Park Ln
- 27283 Riverview Ln
- 24012 Park Ln Unit 26
- 27280 Riverview Ln Unit 44
- 27288 Riverview Ln
- 27275 Riverview Ln
- 27276 Riverview Ln Unit 43
- 27292 Riverview Ln Unit 47
- 27267 Riverview Ln Unit 52
