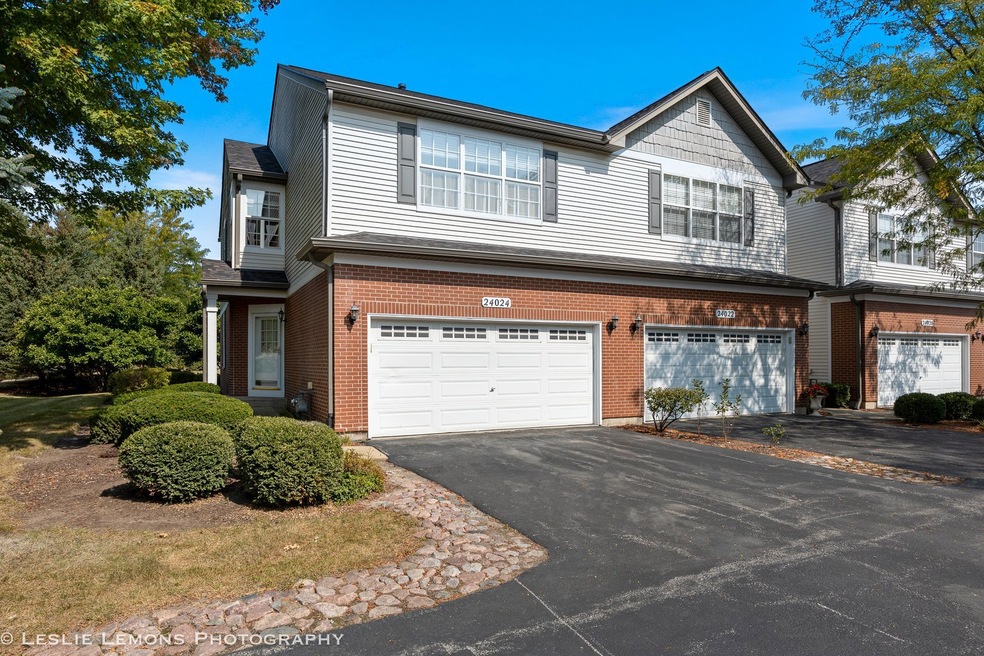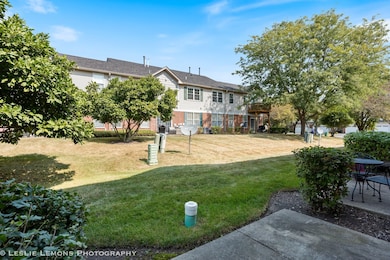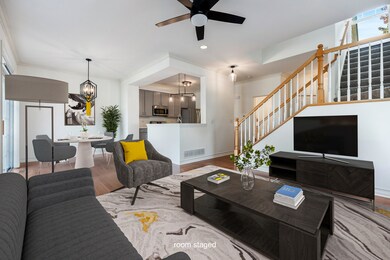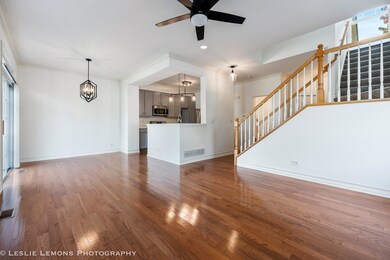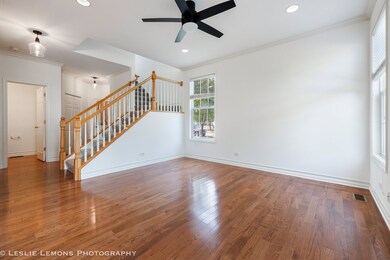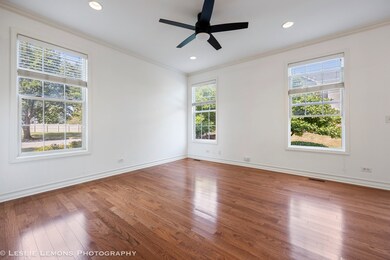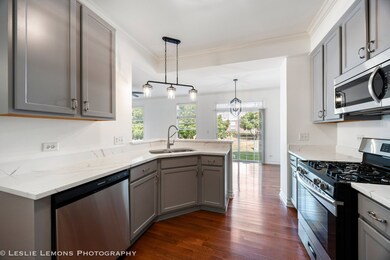
24024 Walnut Cir Unit 181601 Plainfield, IL 60585
Highlights
- Wood Flooring
- Loft
- Stainless Steel Appliances
- Eagle Pointe Elementary School Rated A-
- Lower Floor Utility Room
- 2 Car Attached Garage
About This Home
As of November 2024Outstanding, modern, unique, 2-story end unit, remodeled Aug-Sept. 2024. 3 bedrooms- (2 bedrooms on the 2nd floor and 1 bedroom within the basement or extended living space for an office or entertaining area. 3.5 baths- 2 full baths; both with showers/tubs on the 2nd floor, 1/2 bath on 1st floor and a full bath with shower within the basement. More extended living space within a loft area on the 2nd floor. Fantastic for study or media area and has 6 x 6 walk-in closet within the loft space for additional closet space/storage. Stunning hardwood floors throughout the home. This home is enhanced with upgraded paneled doors, crown molding and wide baseboard millwork throughout the home. Interior just painted. Brand new ultra chic lighting and faucet fixtures. Kitchen has grey cabinetry, new sleek stone counter tops and new stainless-steel appliances. Soaring solid wood staircase finished & modernized with white spindles and new posh carpet. Each bedroom has a large walk in closet and full generous sized bath area with new cabinetry, counter tops, faucet fixtures and toilets. Basement has plenty of storage space with washer & dryer and utility sink. Large mud room off garage with coat & shoe storage closets and hanging rack. 2 car attached garage with 2 exterior driveway spaces and more parking for guest within subdivision street. Exceptionally well-maintained home. Home backs to lush green space and mature landscape and has patio. 2024-New furnace & air conditioner, 2024-new sump pump & sewer ejector pump, newer water heater April 2017. Convenient to Rt. 59 for shopping and services. Approx. 11 miles to Interstate 55 Hwy.
Last Agent to Sell the Property
RE/MAX of Naperville License #475137369 Listed on: 09/14/2024

Townhouse Details
Home Type
- Townhome
Est. Annual Taxes
- $6,055
Year Built
- Built in 2005 | Remodeled in 2024
HOA Fees
Parking
- 2 Car Attached Garage
- Parking Included in Price
Interior Spaces
- 1,650 Sq Ft Home
- 2-Story Property
- Living Room
- Family or Dining Combination
- Loft
- Lower Floor Utility Room
- Storage Room
Kitchen
- Gas Oven
- Gas Cooktop
- Freezer
- Dishwasher
- Stainless Steel Appliances
- Disposal
Flooring
- Wood
- Ceramic Tile
Bedrooms and Bathrooms
- 2 Bedrooms
- 3 Potential Bedrooms
- Walk-In Closet
Laundry
- Laundry Room
- Dryer
- Washer
Finished Basement
- Basement Fills Entire Space Under The House
- Finished Basement Bathroom
Outdoor Features
- Patio
Schools
- Freedom Elementary School
- Heritage Grove Middle School
- Plainfield North High School
Utilities
- Forced Air Heating and Cooling System
- Heating System Uses Natural Gas
Community Details
Overview
- Association fees include exterior maintenance, lawn care, snow removal
- 5 Units
- Gina Oleskiewicz Association, Phone Number (815) 886-1554
- Walnut Creek Subdivision
- Property managed by Foster Premier
Pet Policy
- Dogs and Cats Allowed
Security
- Resident Manager or Management On Site
Ownership History
Purchase Details
Home Financials for this Owner
Home Financials are based on the most recent Mortgage that was taken out on this home.Purchase Details
Purchase Details
Home Financials for this Owner
Home Financials are based on the most recent Mortgage that was taken out on this home.Purchase Details
Purchase Details
Purchase Details
Purchase Details
Home Financials for this Owner
Home Financials are based on the most recent Mortgage that was taken out on this home.Similar Homes in Plainfield, IL
Home Values in the Area
Average Home Value in this Area
Purchase History
| Date | Type | Sale Price | Title Company |
|---|---|---|---|
| Special Warranty Deed | $358,500 | None Listed On Document | |
| Special Warranty Deed | $358,500 | None Listed On Document | |
| Quit Claim Deed | -- | Attorney | |
| Warranty Deed | $105,000 | None Available | |
| Special Warranty Deed | $105,000 | First American | |
| Sheriffs Deed | -- | None Available | |
| Sheriffs Deed | $119,700 | None Available | |
| Special Warranty Deed | $203,000 | Chicago Title Insurance Co |
Mortgage History
| Date | Status | Loan Amount | Loan Type |
|---|---|---|---|
| Open | $268,875 | New Conventional | |
| Closed | $268,875 | New Conventional | |
| Previous Owner | $180,000 | Unknown | |
| Previous Owner | $45,000 | Credit Line Revolving | |
| Previous Owner | $162,198 | Purchase Money Mortgage | |
| Closed | $30,412 | No Value Available |
Property History
| Date | Event | Price | Change | Sq Ft Price |
|---|---|---|---|---|
| 11/22/2024 11/22/24 | Sold | $358,500 | -2.8% | $217 / Sq Ft |
| 10/26/2024 10/26/24 | Pending | -- | -- | -- |
| 10/05/2024 10/05/24 | Price Changed | $369,000 | -4.2% | $224 / Sq Ft |
| 09/14/2024 09/14/24 | For Sale | $385,000 | 0.0% | $233 / Sq Ft |
| 11/01/2018 11/01/18 | Rented | $1,890 | 0.0% | -- |
| 10/04/2018 10/04/18 | Under Contract | -- | -- | -- |
| 09/17/2018 09/17/18 | For Rent | $1,890 | +2.2% | -- |
| 04/28/2017 04/28/17 | Rented | $1,850 | 0.0% | -- |
| 04/14/2017 04/14/17 | For Rent | $1,850 | 0.0% | -- |
| 04/12/2012 04/12/12 | Sold | $105,000 | -6.3% | $65 / Sq Ft |
| 03/09/2012 03/09/12 | Pending | -- | -- | -- |
| 03/02/2012 03/02/12 | Price Changed | $112,000 | -2.5% | $69 / Sq Ft |
| 01/18/2012 01/18/12 | Price Changed | $114,900 | -4.2% | $71 / Sq Ft |
| 01/05/2012 01/05/12 | For Sale | $119,900 | -- | $74 / Sq Ft |
Tax History Compared to Growth
Tax History
| Year | Tax Paid | Tax Assessment Tax Assessment Total Assessment is a certain percentage of the fair market value that is determined by local assessors to be the total taxable value of land and additions on the property. | Land | Improvement |
|---|---|---|---|---|
| 2023 | $6,425 | $77,991 | $19,654 | $58,337 |
| 2022 | $5,664 | $70,679 | $18,592 | $52,087 |
| 2021 | $5,469 | $67,314 | $17,707 | $49,607 |
| 2020 | $5,469 | $66,247 | $17,426 | $48,821 |
| 2019 | $5,395 | $64,380 | $16,935 | $47,445 |
| 2018 | $4,949 | $57,875 | $16,562 | $41,313 |
| 2017 | $4,931 | $56,380 | $16,134 | $40,246 |
| 2016 | $4,949 | $55,167 | $15,787 | $39,380 |
| 2015 | $5,690 | $55,372 | $15,180 | $40,192 |
| 2014 | $5,690 | $61,111 | $15,180 | $45,931 |
| 2013 | $5,690 | $61,111 | $15,180 | $45,931 |
Agents Affiliated with this Home
-
Terry Dittus
T
Seller's Agent in 2024
Terry Dittus
RE/MAX
(630) 240-3541
32 Total Sales
-
Neha Chokshi

Buyer's Agent in 2024
Neha Chokshi
Keller Williams Infinity
(312) 399-0324
2 Total Sales
-
Marisa Barragan

Seller's Agent in 2012
Marisa Barragan
Compass REO Incorporated
(630) 202-3342
57 Total Sales
Map
Source: Midwest Real Estate Data (MRED)
MLS Number: 12164199
APN: 01-28-201-035
- 24100 W Walnut Dr
- 24149 Pear Tree Cir Unit A
- 24309 White Oak Dr
- 12762 S Nicholas Dr
- 24027 Pear Tree Cir Unit 3
- 11703 Wolf Creek Ln
- 11625 Heritage Meadows Dr
- 11614 S Decathalon Ln
- 5919 Polo St
- 5911 Polo St
- 0 W 119th St
- 5940 Polo St
- 2611 Lawlor Ln
- 2607 Lawlor Ln
- 2760 Lawlor Ln
- 2547 Mallet Ct
- 2768 Lawlor Ln
- 2543 Mallet Ct
- 26150 W Sherwood Cir
- 26154 W Sherwood Cir
