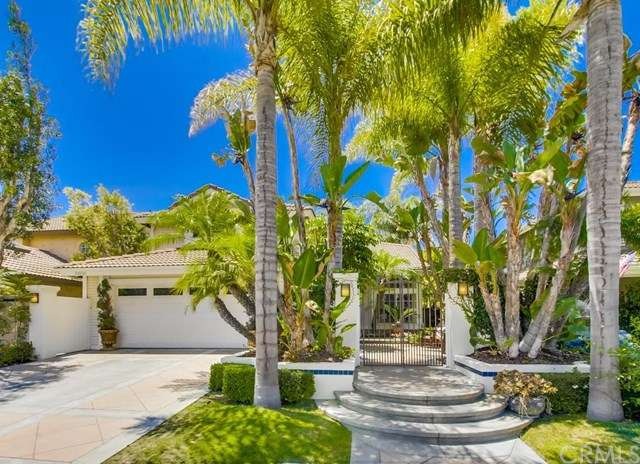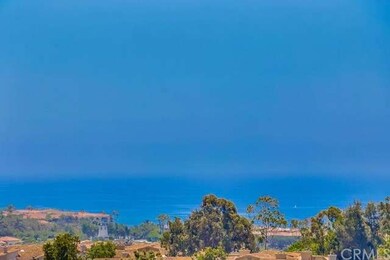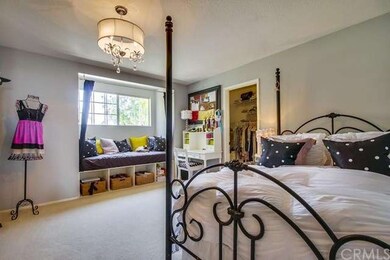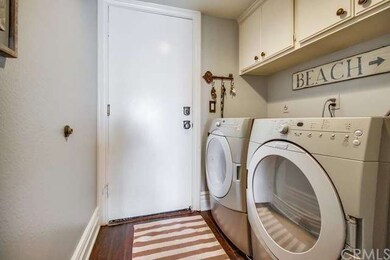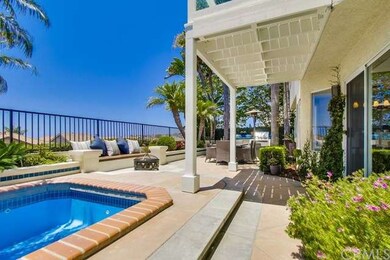
24026 Caravel Place Laguna Niguel, CA 92677
Niguel Coast NeighborhoodEstimated Value: $2,086,000 - $2,445,000
Highlights
- Ocean View
- In Ground Spa
- Deck
- John Malcom Elementary School Rated A
- Open Floorplan
- Cathedral Ceiling
About This Home
As of September 2015BEAUTIFUL OCEAN VIEW 4 BEDROOM 3 BATHROOM FAMILY HOME! Step through the gate to your lush private courtyard that leads to a lovely Niguel Coast home. Great floor plan with grand entry featuring cathedral ceiling, solid wood/iron dutch front door and gorgeous sweeping staircase with wrought iron detail! This model features a main floor bedroom/office, spacious sunken living room with view of garden courtyard. Home boasts an open concept kitchen/family room with fireplace, bay window and breakfast nook. Upgrades throughout the house include, newly remodeled kitchen, plantation shutters, newer wide plank hardwood flooring, recently remodeled full downstairs bathroom. Ocean views from both stories. The upper level boasts a large, ocean view master suite with new deck, dual closets, upgraded bathroom. Two additional good sized bedrooms and a full bath. Relax and enjoy your backyard and courtyard with shady tropical landscape, beautiful mature palms, in-ground spa and built in barbeque. Community has a private pool/spa and tennis court just steps away. This home is close to walking/hiking/biking trails to the beach and award winning schools. This highly desirable neighborhood is only 1 mile from some of the best beaches Orange County has to offer.
Last Agent to Sell the Property
Rita Nusz
Keller Williams Newport Estates License #01908561 Listed on: 06/28/2015
Co-Listed By
Karyn Whitham
Keller Williams Newport Estates License #01906105
Last Buyer's Agent
Rita Nusz
Keller Williams Newport Estates License #01908561 Listed on: 06/28/2015
Home Details
Home Type
- Single Family
Est. Annual Taxes
- $14,835
Year Built
- Built in 1990
Lot Details
- 5,998 Sq Ft Lot
- Wrought Iron Fence
- Wood Fence
- Stucco Fence
- Landscaped
- Sprinkler System
- Back and Front Yard
- Property is zoned No Zoning Found!
HOA Fees
- $201 Monthly HOA Fees
Parking
- 2 Car Attached Garage
- Parking Available
- Front Facing Garage
- Single Garage Door
- Driveway
Home Design
- Slab Foundation
- Fire Rated Drywall
- Spanish Tile Roof
- Wood Siding
- Stucco
Interior Spaces
- 2,552 Sq Ft Home
- Open Floorplan
- Wet Bar
- Built-In Features
- Cathedral Ceiling
- Ceiling Fan
- Recessed Lighting
- Plantation Shutters
- Bay Window
- French Doors
- Sliding Doors
- Family Room with Fireplace
- Great Room
- Sunken Living Room
- Dining Room
- Home Office
- Storage
- Ocean Views
Kitchen
- Breakfast Area or Nook
- Walk-In Pantry
- Double Oven
- Gas Oven
- Built-In Range
- Microwave
- Dishwasher
- Disposal
Flooring
- Wood
- Carpet
- Stone
- Concrete
- Tile
Bedrooms and Bathrooms
- 4 Bedrooms
- Main Floor Bedroom
- Walk-In Closet
- Mirrored Closets Doors
- 3 Full Bathrooms
Laundry
- Laundry Room
- Washer and Gas Dryer Hookup
Home Security
- Alarm System
- Carbon Monoxide Detectors
- Fire and Smoke Detector
Pool
- In Ground Spa
- Private Pool
Outdoor Features
- Deck
- Covered patio or porch
- Outdoor Grill
Additional Features
- Suburban Location
- Forced Air Heating System
Listing and Financial Details
- Tax Lot 68
- Tax Tract Number 9950
- Assessor Parcel Number 67232124
Community Details
Overview
- Seacall Association
Recreation
- Tennis Courts
- Community Pool
- Community Spa
Ownership History
Purchase Details
Purchase Details
Home Financials for this Owner
Home Financials are based on the most recent Mortgage that was taken out on this home.Purchase Details
Home Financials for this Owner
Home Financials are based on the most recent Mortgage that was taken out on this home.Purchase Details
Home Financials for this Owner
Home Financials are based on the most recent Mortgage that was taken out on this home.Purchase Details
Home Financials for this Owner
Home Financials are based on the most recent Mortgage that was taken out on this home.Purchase Details
Home Financials for this Owner
Home Financials are based on the most recent Mortgage that was taken out on this home.Purchase Details
Home Financials for this Owner
Home Financials are based on the most recent Mortgage that was taken out on this home.Purchase Details
Home Financials for this Owner
Home Financials are based on the most recent Mortgage that was taken out on this home.Purchase Details
Purchase Details
Home Financials for this Owner
Home Financials are based on the most recent Mortgage that was taken out on this home.Similar Homes in Laguna Niguel, CA
Home Values in the Area
Average Home Value in this Area
Purchase History
| Date | Buyer | Sale Price | Title Company |
|---|---|---|---|
| Meyer Kathleen | -- | None Available | |
| Meyer Kathleen | $1,268,000 | California Title Company | |
| Stuart Jillene | $1,185,000 | California Title Company | |
| Niccum William S | -- | None Available | |
| Niccum William S | -- | Financial Title Co Gardena | |
| Niccum William S | -- | -- | |
| Niccum William S | -- | California Title Co | |
| Park Center Exchange Inc | $1,060,000 | California Title | |
| Denlinger John | -- | -- | |
| Denlinger John | $640,000 | Stewart Title |
Mortgage History
| Date | Status | Borrower | Loan Amount |
|---|---|---|---|
| Previous Owner | Stuart Jillene | $118,000 | |
| Previous Owner | Stuart Jillene | $118,500 | |
| Previous Owner | Stuart Jillene | $948,000 | |
| Previous Owner | Niccum William S | $875,000 | |
| Previous Owner | Niccum William S | $848,000 | |
| Previous Owner | Denlinger John | $100,000 | |
| Previous Owner | Denlinger John | $530,000 | |
| Previous Owner | Denlinger John | $510,000 | |
| Previous Owner | Denlinger John | $20,000 | |
| Previous Owner | Denlinger John | $511,920 | |
| Previous Owner | Denlinger John | $511,920 | |
| Previous Owner | Rifkin Terry A | $250,500 | |
| Previous Owner | Rifkin Terry A | $20,000 |
Property History
| Date | Event | Price | Change | Sq Ft Price |
|---|---|---|---|---|
| 09/17/2015 09/17/15 | Sold | $1,268,000 | -2.4% | $497 / Sq Ft |
| 08/05/2015 08/05/15 | Pending | -- | -- | -- |
| 06/28/2015 06/28/15 | For Sale | $1,299,000 | -- | $509 / Sq Ft |
Tax History Compared to Growth
Tax History
| Year | Tax Paid | Tax Assessment Tax Assessment Total Assessment is a certain percentage of the fair market value that is determined by local assessors to be the total taxable value of land and additions on the property. | Land | Improvement |
|---|---|---|---|---|
| 2024 | $14,835 | $1,471,620 | $1,204,263 | $267,357 |
| 2023 | $14,519 | $1,442,765 | $1,180,650 | $262,115 |
| 2022 | $14,242 | $1,414,476 | $1,157,500 | $256,976 |
| 2021 | $13,966 | $1,386,742 | $1,134,804 | $251,938 |
| 2020 | $13,826 | $1,372,523 | $1,123,168 | $249,355 |
| 2019 | $13,891 | $1,345,611 | $1,101,145 | $244,466 |
| 2018 | $14,008 | $1,319,227 | $1,079,554 | $239,673 |
| 2017 | $13,578 | $1,293,360 | $1,058,386 | $234,974 |
| 2016 | $13,766 | $1,268,000 | $1,037,633 | $230,367 |
| 2015 | $12,443 | $1,172,000 | $901,312 | $270,688 |
| 2014 | $9,375 | $882,090 | $611,402 | $270,688 |
Agents Affiliated with this Home
-
R
Seller's Agent in 2015
Rita Nusz
Keller Williams Newport Estates
-
K
Seller Co-Listing Agent in 2015
Karyn Whitham
Keller Williams Newport Estates
Map
Source: California Regional Multiple Listing Service (CRMLS)
MLS Number: OC15140532
APN: 672-321-24
- 24021 Frigate Dr
- 23875 Catamaran Way Unit 51
- 23962 Lanteen Cir
- 27 High Bluff
- 16 Corniche Dr Unit A
- 23 Brighton Place Unit 23
- 2 Hyannis
- 50 Corniche Dr Unit E
- 5 Monaco
- 54 Corniche Dr Unit B
- 19 Reina
- 122 Stoney Pointe
- 32211 E Nine Dr
- 11 New Chardon
- 23 Pemberton Place Unit 121
- 74 Stoney Pointe
- 0 Crown Valley Pkwy
- 44 Corniche Dr Unit G
- 60 Corniche Dr Unit C
- 45 S Peak
- 24026 Caravel Place
- 24032 Caravel Place
- 24022 Caravel Place
- 24012 Caravel Place
- 24042 Caravel Place
- 24052 Caravel Place
- 24012 Broadhorn Dr
- 24006 Broadhorn Dr
- 32372 Ridgeway Ave
- 24022 Broadhorn Dr
- 24002 Broadhorn Dr
- 23992 Caravel Place
- 24022 Frigate Dr
- 24026 Broadhorn Dr
- 24062 Caravel Place
- 23986 Broadhorn Dr
- 24016 Frigate Dr
- 24036 Broadhorn Dr
- 32362 Ridgeway Ave
- 23976 Caravel Place
