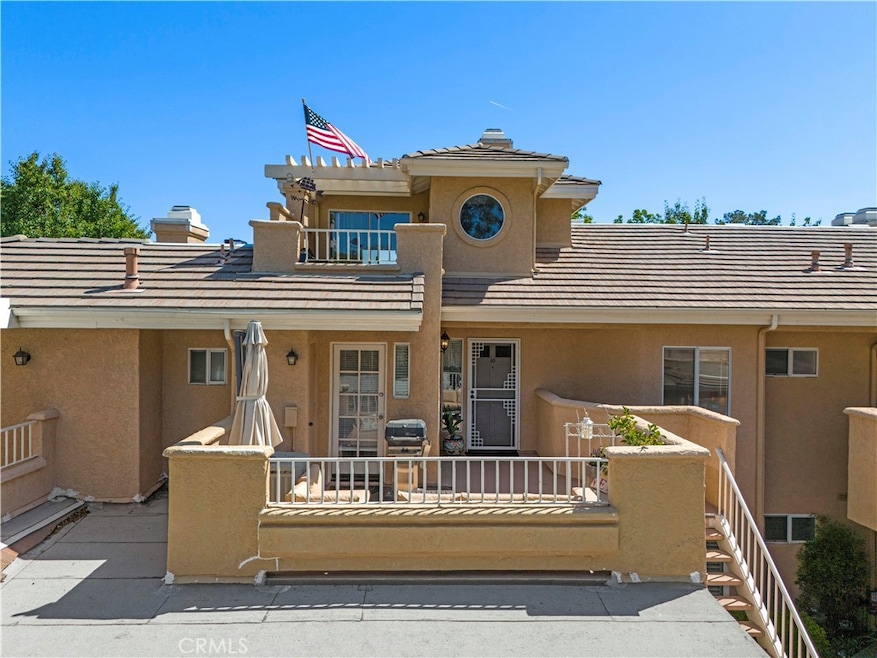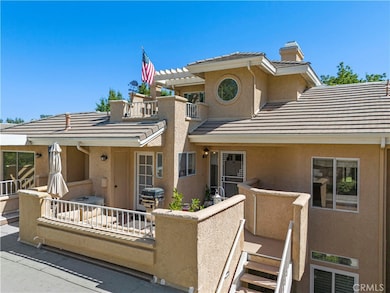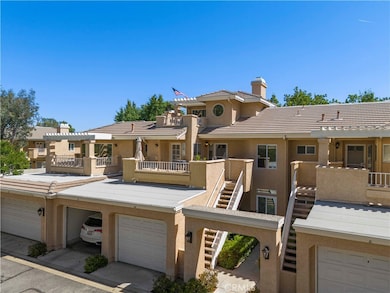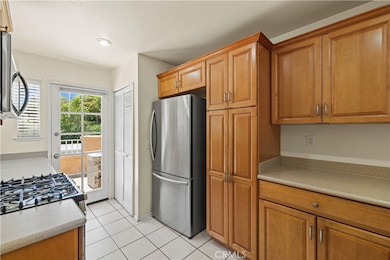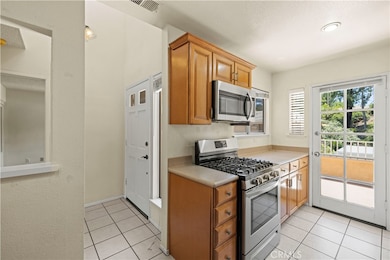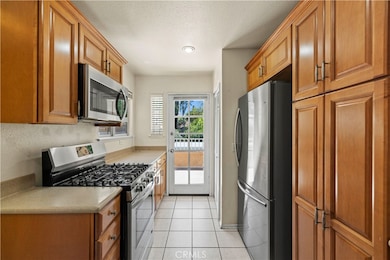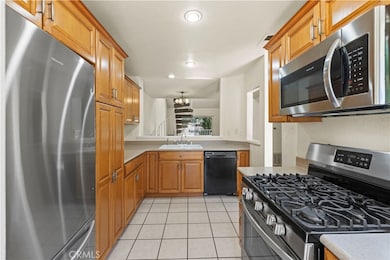
24029 Arroyo Park Dr Unit 10 Valencia, CA 91355
Estimated payment $4,006/month
Highlights
- In Ground Pool
- Primary Bedroom Suite
- Peek-A-Boo Views
- Valencia Valley Elementary School Rated A-
- Gated Community
- 7.24 Acre Lot
About This Home
FHA & VA approved complex!!!!! This Valencia location doesn't get much better than Arroyo West. This highly desired community is centrally located near top shopping, dining, the hospital, College of The Canyons and much more! Commuter friendly, just a couple minutes from the 5 freeway! Come inside to find a spacious 2 bedroom and 2 full bathroom condo with a loft which could be used as a third bedroom or private office. The primary suite is spacious with double closets and a large attached bathroom with direct access to one of the balconies. The secondary bedroom has direct access to the 2nd bathroom for privacy. The upstairs loft is large with its own balcony attached. This home has 3 separate balconies with quiet and serene views of the neighborhood and surrounding hills. The kitchen has beautifully upgraded cabinets that have been well maintained. This home has in unit laundry, 1 car garage and 1 covered parking spot. Enjoy the pool and spa with friends and a small amount of neighbors as this community has a low number of units. Between the location and being behind gates, this community prides itself on safety. This area has beautiful greenbelts and walking trails surrounding the community. Schedule an appointment today to see this beautiful home and make it yours!!!
Listing Agent
Pinnacle Estate Properties, Inc. Brokerage Phone: 661-753-7013 License #02110868 Listed on: 05/29/2025

Property Details
Home Type
- Condominium
Est. Annual Taxes
- $5,943
Year Built
- Built in 1988
Lot Details
- Two or More Common Walls
- Density is up to 1 Unit/Acre
HOA Fees
- $466 Monthly HOA Fees
Parking
- 1 Car Garage
- 1 Detached Carport Space
- Parking Available
- Single Garage Door
Property Views
- Peek-A-Boo
- Mountain
Home Design
- Common Roof
Interior Spaces
- 1,259 Sq Ft Home
- 2-Story Property
- High Ceiling
- Ceiling Fan
- Family Room with Fireplace
- Family Room Off Kitchen
- Living Room
- Loft
Kitchen
- Open to Family Room
- Dishwasher
Flooring
- Carpet
- Tile
Bedrooms and Bathrooms
- 2 Main Level Bedrooms
- Primary Bedroom on Main
- Primary Bedroom Suite
- 2 Full Bathrooms
- Bathtub with Shower
Laundry
- Laundry Room
- Laundry in Kitchen
- Dryer
- Washer
Pool
- In Ground Pool
- Heated Spa
- In Ground Spa
Outdoor Features
- Living Room Balcony
- Patio
- Exterior Lighting
- Rain Gutters
- Front Porch
Additional Features
- Suburban Location
- Central Heating and Cooling System
Listing and Financial Details
- Tax Lot 1
- Tax Tract Number 43779
- Assessor Parcel Number 2861052015
- $1,425 per year additional tax assessments
Community Details
Overview
- 85 Units
- Arroyo West HOA, Phone Number (661) 286-1064
- Ross Morgan HOA
- Arroyo West Subdivision
- Maintained Community
Recreation
- Community Pool
- Community Spa
Pet Policy
- Pets Allowed
Security
- Gated Community
Map
Home Values in the Area
Average Home Value in this Area
Tax History
| Year | Tax Paid | Tax Assessment Tax Assessment Total Assessment is a certain percentage of the fair market value that is determined by local assessors to be the total taxable value of land and additions on the property. | Land | Improvement |
|---|---|---|---|---|
| 2024 | $5,943 | $378,734 | $171,060 | $207,674 |
| 2023 | $5,773 | $371,308 | $167,706 | $203,602 |
| 2022 | $5,662 | $364,028 | $164,418 | $199,610 |
| 2021 | $5,536 | $356,892 | $161,195 | $195,697 |
| 2019 | $5,338 | $346,309 | $156,415 | $189,894 |
| 2018 | $5,224 | $339,520 | $153,349 | $186,171 |
| 2016 | $4,918 | $326,339 | $147,396 | $178,943 |
| 2015 | $4,820 | $321,438 | $145,182 | $176,256 |
| 2014 | $4,747 | $315,143 | $142,339 | $172,804 |
Property History
| Date | Event | Price | Change | Sq Ft Price |
|---|---|---|---|---|
| 07/17/2025 07/17/25 | Price Changed | $549,900 | -4.4% | $437 / Sq Ft |
| 07/01/2025 07/01/25 | Price Changed | $575,000 | -0.9% | $457 / Sq Ft |
| 07/01/2025 07/01/25 | For Sale | $580,000 | 0.0% | $461 / Sq Ft |
| 07/01/2025 07/01/25 | Off Market | $580,000 | -- | -- |
| 06/10/2025 06/10/25 | Price Changed | $580,000 | -3.3% | $461 / Sq Ft |
| 05/29/2025 05/29/25 | For Sale | $599,900 | -- | $476 / Sq Ft |
Purchase History
| Date | Type | Sale Price | Title Company |
|---|---|---|---|
| Grant Deed | $300,000 | Lawyers Title | |
| Grant Deed | $418,500 | Chicago Title Co | |
| Interfamily Deed Transfer | -- | Chicago Title | |
| Grant Deed | $169,000 | Investors Title Company | |
| Grant Deed | $146,500 | Commonwealth Land Title Co |
Mortgage History
| Date | Status | Loan Amount | Loan Type |
|---|---|---|---|
| Open | $202,000 | New Conventional | |
| Closed | $15,824 | Future Advance Clause Open End Mortgage | |
| Closed | $247,300 | New Conventional | |
| Previous Owner | $240,000 | Purchase Money Mortgage | |
| Previous Owner | $334,800 | Purchase Money Mortgage | |
| Previous Owner | $300,000 | New Conventional | |
| Previous Owner | $200,000 | Unknown | |
| Previous Owner | $165,000 | Unknown | |
| Previous Owner | $164,183 | FHA | |
| Previous Owner | $117,200 | No Value Available |
Similar Homes in Valencia, CA
Source: California Regional Multiple Listing Service (CRMLS)
MLS Number: SR25117025
APN: 2861-052-015
- 26121 Mcbean Pkwy Unit 22
- 26107 Mcbean Pkwy Unit 61
- 26107 Mcbean Pkwy Unit 62
- 26109 Mcbean Pkwy Unit 57
- 23943 Arroyo Park Dr Unit 187
- 24066 Regents Park Cir
- 23957 Arroyo Park Dr Unit 146
- 23922 Arroyo Park Dr Unit 139
- 23926 Arroyo Park Dr Unit 123
- 23930 Arroyo Park Dr Unit 111
- 25843 Mcbean Pkwy Unit 9
- 25847 Mcbean Pkwy Unit 25
- 24109 Saint Moritz Dr
- 25906 Bellis Dr
- 24118 Saint Moritz Dr
- 25901 Bellis Dr
- 26308 Marsala Dr
- 24148 Saint Moritz Dr
- 26010 Coronado Ct
- 23943 Via Rosa Linda
- 26068 Charonne Ct
- 23855 Arroyo Park Dr
- 24105 Del Monte Dr Unit 452
- 26433 Emerald Dove Dr
- 25906 Adolfo Ct
- 26808 Fairlain Dr
- 26501-26701 McBean Pkwy
- 24703 Garland Dr
- 25685 Lupita Dr
- 24512 Mcbean Pkwy Unit 56
- 24512 Mcbean Pkwy
- 24711 Tiburon St
- 24535 Town Center Dr Unit 6403
- 24555 Town Center Dr
- 25508 La Gosta Place
- 24585 Town Center Dr Unit 4404
- 24595 Town Center Dr Unit 3408
- 26035 Bouquet Canyon Rd
- 25716 Player Dr
- 24644 Golfview Dr
