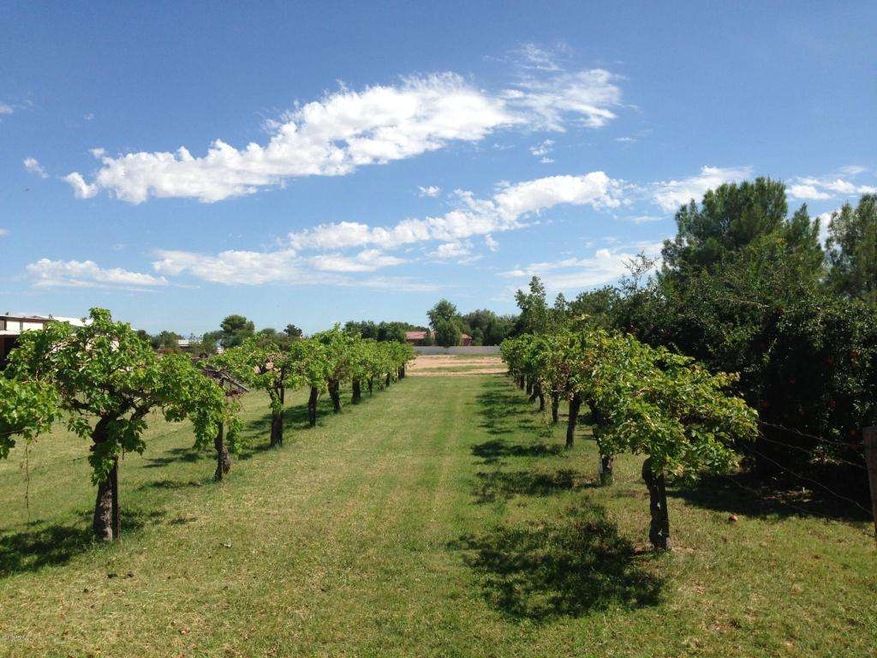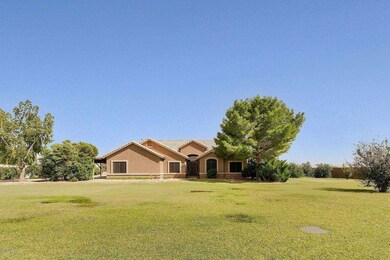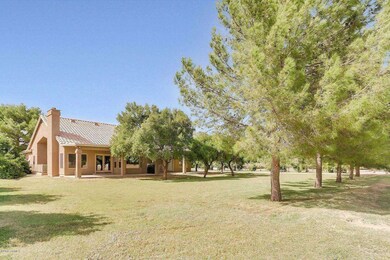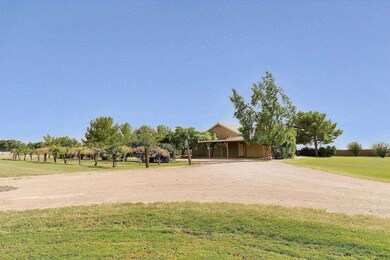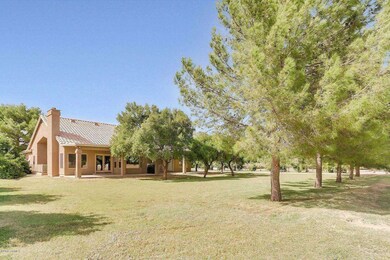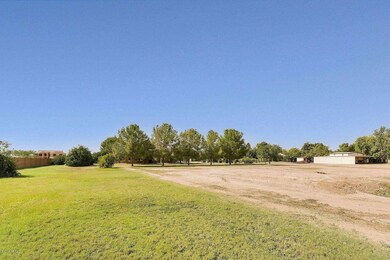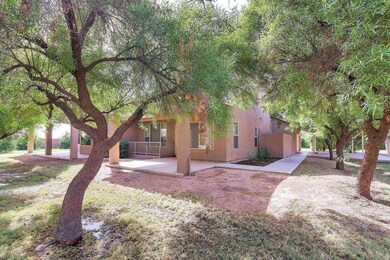
24029 S 150th St Chandler, AZ 85249
South Chandler NeighborhoodEstimated Value: $1,066,000 - $1,401,984
Highlights
- Horses Allowed On Property
- Gated Community
- Mountain View
- John & Carol Carlson Elementary School Rated A
- 5 Acre Lot
- Vaulted Ceiling
About This Home
As of June 20145 ACRES!MTN & NIGHTLIFE VIEWS!!OPEN PASTURE/CALF PANELS/FENCED/BLOCK FRONT &SOUTH!ENTRANCE W/20 FT. DUAL GATES-AUTO ENTRY. PLS CUSTOM BUILT 4407 SQUARE FT HOME!!!UPSTAIRS 4 BDRMS/DOWN 4 BEDROOMS. MIN 15 FT VAULTED CEILNGS, ALDER SOFT TOUCH ABINETS,GRANITE T/O,VIKING STOVE, FREE STANDING CLEAR ICE, CENTRAL VAC,SURRUND SOUND PLUSS!!16 AND 24' WINDOW WELLS IN BASEMENT.LIGHT AND BRIGHT. SECOND KITCHEN IN LOWER LEVEL AND POTENTIAL FOR SECOND LAUDRY. POMEGRANITE, APRICOT,PEACH,PLUM AND YOUR OWN GRAPE ARBOR! THE ATTENTION TO DETAIL IN CONSTRUCTION IS AMAZING IN THIS HOME. THE THINGS YOU CANT SEE!!SEE DOC TAB!!OUT BUILDINGS/BARNS WIRED TO SECURITY SYSTEM,BARN HAS 1600 SQ FT OF AWNING PARK/STORAGE. WHOLE HOUSE HAS CHLORINE FILTER. RV PARKING W/THREE ROOM BUILDING INCLUDING A BATH ON PROPERTY.
Last Agent to Sell the Property
West USA Realty Brokerage Phone: 602-402-5330 License #SA514237000 Listed on: 01/15/2014

Last Buyer's Agent
West USA Realty Brokerage Phone: 602-402-5330 License #SA514237000 Listed on: 01/15/2014

Home Details
Home Type
- Single Family
Est. Annual Taxes
- $4,018
Year Built
- Built in 1992
Lot Details
- 5 Acre Lot
- Private Streets
- Partially Fenced Property
- Block Wall Fence
- Front and Back Yard Sprinklers
- Grass Covered Lot
Parking
- 2 Car Garage
- 2 Carport Spaces
- Side or Rear Entrance to Parking
- Garage Door Opener
Home Design
- Wood Frame Construction
- Tile Roof
- Stucco
Interior Spaces
- 4,407 Sq Ft Home
- 1-Story Property
- Central Vacuum
- Vaulted Ceiling
- Ceiling Fan
- Double Pane Windows
- Solar Screens
- Family Room with Fireplace
- Mountain Views
- Finished Basement
- Basement Fills Entire Space Under The House
- Security System Owned
Kitchen
- Eat-In Kitchen
- Breakfast Bar
- Gas Cooktop
Flooring
- Carpet
- Tile
Bedrooms and Bathrooms
- 8 Bedrooms
- Primary Bathroom is a Full Bathroom
- 4 Bathrooms
- Dual Vanity Sinks in Primary Bathroom
- Bathtub With Separate Shower Stall
Outdoor Features
- Covered patio or porch
- Outdoor Storage
Schools
- Audrey & Robert Ryan Elementary School
- Willie & Coy Payne Jr. High Middle School
- Basha High School
Horse Facilities and Amenities
- Horses Allowed On Property
Utilities
- Refrigerated Cooling System
- Zoned Heating
- Heating System Uses Natural Gas
- Water Filtration System
- Water Softener
- Septic Tank
- High Speed Internet
- Cable TV Available
Listing and Financial Details
- Assessor Parcel Number 304-81-003-B
Community Details
Overview
- No Home Owners Association
- Association fees include no fees
- Metes And Bounds Subdivision, Custom Floorplan
Security
- Gated Community
Ownership History
Purchase Details
Home Financials for this Owner
Home Financials are based on the most recent Mortgage that was taken out on this home.Purchase Details
Home Financials for this Owner
Home Financials are based on the most recent Mortgage that was taken out on this home.Purchase Details
Home Financials for this Owner
Home Financials are based on the most recent Mortgage that was taken out on this home.Similar Homes in Chandler, AZ
Home Values in the Area
Average Home Value in this Area
Purchase History
| Date | Buyer | Sale Price | Title Company |
|---|---|---|---|
| Mojahed Romein | $700,000 | Security Title Agency Inc | |
| Clb Partners Llc | $500,000 | Old Republic Title Agency | |
| John Volken Foundation | $788,000 | Old Republic Title Agency |
Mortgage History
| Date | Status | Borrower | Loan Amount |
|---|---|---|---|
| Open | Mojahed Romein | $480,000 | |
| Closed | Mojahed Romein | $275,742 | |
| Previous Owner | Clb Partners Llc | $413,000 | |
| Previous Owner | Westbrook Judie | $250,000 | |
| Previous Owner | Westbrook Gregory L | $174,000 |
Property History
| Date | Event | Price | Change | Sq Ft Price |
|---|---|---|---|---|
| 06/17/2014 06/17/14 | Sold | $788,000 | 0.0% | $179 / Sq Ft |
| 04/18/2014 04/18/14 | Off Market | $788,000 | -- | -- |
| 04/18/2014 04/18/14 | Pending | -- | -- | -- |
| 01/15/2014 01/15/14 | For Sale | $899,000 | -- | $204 / Sq Ft |
Tax History Compared to Growth
Tax History
| Year | Tax Paid | Tax Assessment Tax Assessment Total Assessment is a certain percentage of the fair market value that is determined by local assessors to be the total taxable value of land and additions on the property. | Land | Improvement |
|---|---|---|---|---|
| 2025 | $5,051 | $52,302 | -- | -- |
| 2024 | $4,899 | $49,811 | -- | -- |
| 2023 | $4,899 | $92,730 | $18,540 | $74,190 |
| 2022 | $4,683 | $72,270 | $14,450 | $57,820 |
| 2021 | $4,743 | $64,230 | $12,840 | $51,390 |
| 2020 | $4,729 | $58,310 | $11,660 | $46,650 |
| 2019 | $4,545 | $52,860 | $10,570 | $42,290 |
| 2018 | $4,377 | $52,400 | $10,480 | $41,920 |
| 2017 | $4,115 | $47,200 | $9,440 | $37,760 |
Agents Affiliated with this Home
-
Kimberly Healy Franzetti
K
Seller's Agent in 2014
Kimberly Healy Franzetti
West USA Realty
(602) 402-5330
4 in this area
109 Total Sales
Map
Source: Arizona Regional Multiple Listing Service (ARMLS)
MLS Number: 5055168
APN: 304-81-932
- 14821 E Chandler Heights Rd
- 6356 S Granite St
- 1557 E Flower St
- 4401 E Taurus Place
- 1511 E Lynx Way
- 1468 E Lynx Way
- 1261 E Lynx Way
- 5225 S Opal Place
- 6225 S Boulder St
- 6378 S 154th St
- 4301 E Taurus Place
- 5620 S Gemstone Dr
- 1439 E Mead Dr
- 4327 E Capricorn Place
- 1547 E Crescent Way
- 5755 S Pearl Dr
- 4330 E Gemini Place
- 4221 E Aquarius Place Unit 26
- 6121 S Ruby Dr
- 1489 E Prescott St
- 24029 S 150th St
- 24029 S 150th St
- 24029 S 150th St
- 24235 S 150th St
- 24215 S 150th St Unit 4
- 24023 S 150th St
- 24239 S 150th St
- 24235 S 150 St
- 24120 S 150th St
- 24021 S 150th St
- 24231 S 150th St
- 24231 S 150th St Unit 3
- 24231 S 150th St
- 24202 S 150th St
- 24223 S 150th St Unit 5
- 24013 S 150th St
- 24232 S 150th St
- 24012 S 150th St
- 24017 S 150th St
- 24017 S 150th St
