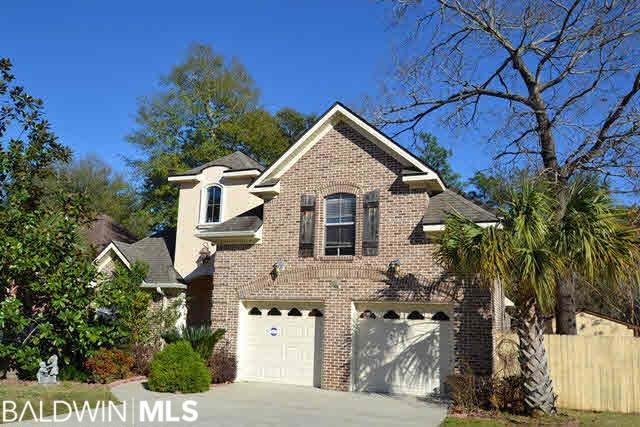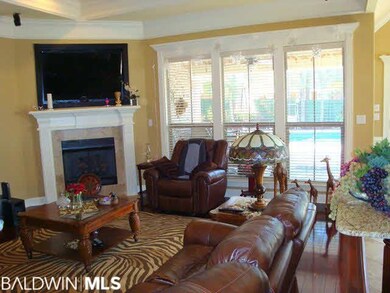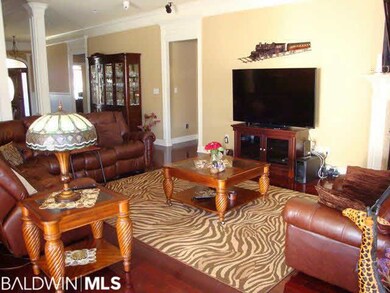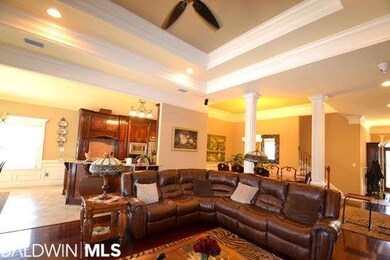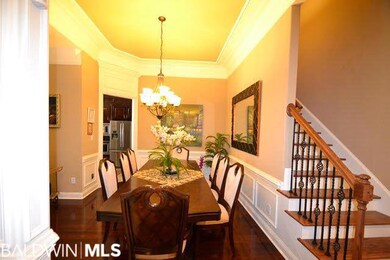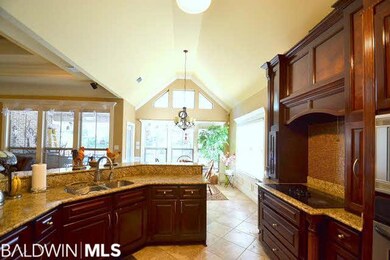
2403 Carolina Ct Mobile, AL 36695
Yorkwood NeighborhoodHighlights
- French Country Architecture
- Wood Flooring
- Breakfast Area or Nook
- Family Room with Fireplace
- Covered patio or porch
- Attached Garage
About This Home
As of March 2025VRM: Seller will entertain offers between $295,000-$315,000 upper & lower ranges. This beautiful French Country style home has everything you could want & then some! Grand foyer welcomes you home! Heavy moldings, decorative window casings & dormers, trey ceilings, columns & amazing details line all of the living areas. Beautiful engineered hardwood floors downstairs. Open floor plan. Vaulted ceiling in the eat-in kitchen. Kitchen boasts custom cabinets, granite counters, stainless appliances, pantry, & breakfast bar. Spacious master bedroom has his/her vanities & walk-in closets, jetted tub, & separate shower. 2 additional bedrooms on the main level. 4th bedroom & 3rd full bath are upstairs for a private suite. Gorgeous entertaining space with a covered back patio, sparkling salt-water pool, & fenced backyard with lush landscaping! Upgraded security system including cameras, motion detectors, & the ability to monitor your home directly from your smart phone! Also has sprinkler system.
Last Agent to Sell the Property
Mary Carpenter
RE/MAX Legacy Group License #90510

Home Details
Home Type
- Single Family
Est. Annual Taxes
- $1,810
Year Built
- Built in 2009
Lot Details
- 8,712 Sq Ft Lot
- Lot Dimensions are 65x135
- Fenced
- Level Lot
Home Design
- French Country Architecture
- Brick Exterior Construction
- Slab Foundation
- Wood Frame Construction
- Ridge Vents on the Roof
- Composition Roof
- Stucco Exterior
Interior Spaces
- 2,960 Sq Ft Home
- 1.5-Story Property
- ENERGY STAR Qualified Ceiling Fan
- Gas Log Fireplace
- Double Pane Windows
- Family Room with Fireplace
- Dining Room
- Utility Room
- Home Security System
Kitchen
- Breakfast Area or Nook
- Electric Range
- Microwave
- Dishwasher
Flooring
- Wood
- Carpet
- Tile
Bedrooms and Bathrooms
- 4 Bedrooms
- 3 Full Bathrooms
Laundry
- Dryer
- Washer
Parking
- Attached Garage
- Automatic Garage Door Opener
Outdoor Features
- Covered patio or porch
- Outdoor Storage
Utilities
- Central Heating and Cooling System
- Roof Turbine
- Heating System Uses Natural Gas
- Underground Utilities
Community Details
- Chapel Hill Subdivision
- The community has rules related to covenants, conditions, and restrictions
Ownership History
Purchase Details
Home Financials for this Owner
Home Financials are based on the most recent Mortgage that was taken out on this home.Purchase Details
Home Financials for this Owner
Home Financials are based on the most recent Mortgage that was taken out on this home.Purchase Details
Purchase Details
Map
Similar Homes in the area
Home Values in the Area
Average Home Value in this Area
Purchase History
| Date | Type | Sale Price | Title Company |
|---|---|---|---|
| Warranty Deed | $450,000 | None Listed On Document | |
| Deed | -- | -- | |
| Warranty Deed | -- | Slt | |
| Warranty Deed | -- | Slt |
Mortgage History
| Date | Status | Loan Amount | Loan Type |
|---|---|---|---|
| Open | $464,850 | VA | |
| Previous Owner | $118,750 | New Conventional | |
| Previous Owner | $291,650 | No Value Available | |
| Previous Owner | -- | No Value Available | |
| Previous Owner | $218,250 | Construction |
Property History
| Date | Event | Price | Change | Sq Ft Price |
|---|---|---|---|---|
| 03/27/2025 03/27/25 | Sold | $450,000 | +3.3% | $152 / Sq Ft |
| 02/19/2025 02/19/25 | Pending | -- | -- | -- |
| 02/07/2025 02/07/25 | Price Changed | $435,465 | 0.0% | $147 / Sq Ft |
| 02/07/2025 02/07/25 | Price Changed | $435,475 | +1.2% | $147 / Sq Ft |
| 09/29/2024 09/29/24 | For Sale | $430,475 | +40.2% | $145 / Sq Ft |
| 03/03/2017 03/03/17 | Sold | $307,000 | 0.0% | $104 / Sq Ft |
| 01/31/2017 01/31/17 | Pending | -- | -- | -- |
| 01/24/2017 01/24/17 | For Sale | $307,000 | -- | $104 / Sq Ft |
Tax History
| Year | Tax Paid | Tax Assessment Tax Assessment Total Assessment is a certain percentage of the fair market value that is determined by local assessors to be the total taxable value of land and additions on the property. | Land | Improvement |
|---|---|---|---|---|
| 2024 | $1,810 | $38,480 | $4,880 | $33,600 |
| 2023 | $1,810 | $33,090 | $4,690 | $28,400 |
| 2022 | $1,441 | $31,080 | $4,690 | $26,390 |
| 2021 | $1,362 | $29,450 | $3,960 | $25,490 |
| 2020 | $1,357 | $29,350 | $3,600 | $25,750 |
| 2019 | $1,358 | $29,380 | $0 | $0 |
| 2018 | $1,370 | $29,620 | $0 | $0 |
| 2017 | $1,382 | $29,880 | $0 | $0 |
| 2016 | $1,395 | $30,140 | $0 | $0 |
| 2013 | $1,393 | $29,860 | $0 | $0 |
Source: Baldwin REALTORS®
MLS Number: 248571
APN: 34-01-01-2-000-005.056
- 2451 Pontchartrain Dr
- 2201 Irongate Ct
- 2220 Irongate Ct
- 2691 Rosebud Dr E
- 0 Walter Ct Unit 7237688
- 0 Walter Ct Unit 7008922
- 0 Walter Ct Unit 7008918
- 0 Walter Ct Unit 7008907
- 2316 Leroy Stevens Rd
- 8240 Winchester Woods Ct
- 2141 Carrington Dr
- 8122 Danielle Dr
- 8470 Desert Oak Ct
- 2770 Rosebud Dr N
- 2125 Spring Grove E
- 2070 Leroy Stevens Rd
- 1980 Laurel Oak Ct
- 0 Whittington Dr Unit 7544605
- 8760 Dutch Valley Ct
- 0 Dutchman Woods Dr Unit 45 373633
