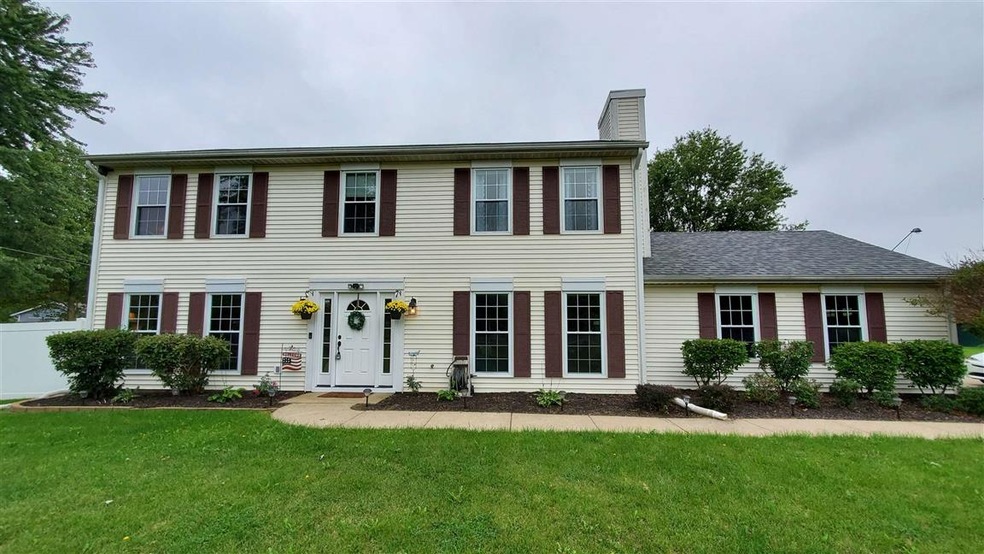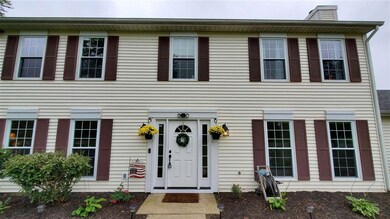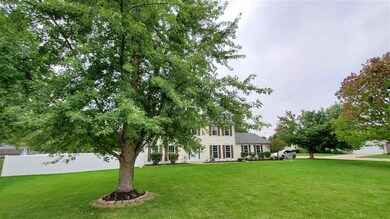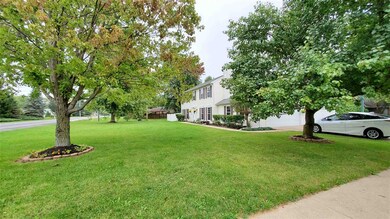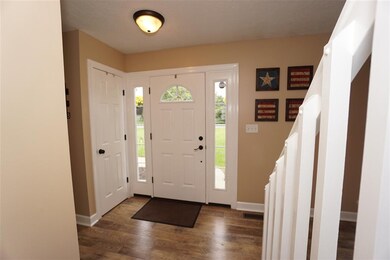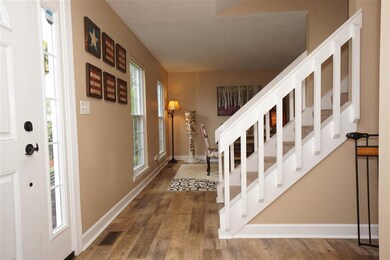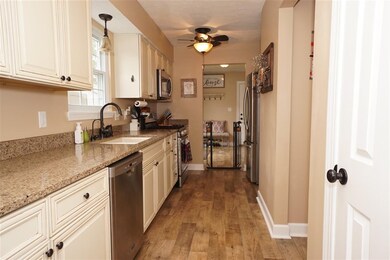
2403 E 600 N West Lafayette, IN 47906
Highlights
- Above Ground Pool
- Colonial Architecture
- Utility Room in Garage
- William Henry Harrison High School Rated A
- Corner Lot
- 2 Car Attached Garage
About This Home
As of October 2020Beautiful, very well maintained, 4 bed/2.5 bath traditional home in West Lafayette, newer HVAC & roof! Fenced backyard oasis w/ multiple deck/entertaining/play areas, nice above ground pool, huge open side/front yard, bonus storage shed! Window above kitchen sink overlooks back yard. Beautiful finishes thru-out! Easy, fast access to I65/SR26/Purdue/shops/dining-yet tucked away in a quiet rural subdivision w/ mature trees all around. Enjoy leisurely walks in the neighborhood or relax in the spacious yard full of full sun that could be a perfect spot for a huge beautiful & productive garden for the next buyer! All 4 bedrooms are on the 2nd level & so is the laundry! Formal foyer entry, living + family + dining room, 2 sets of sliding doors onto deck. Lovely fireplace and mantle. Fast occupancy available. Attached garage + parking spaces.
Home Details
Home Type
- Single Family
Est. Annual Taxes
- $770
Year Built
- Built in 1991
Lot Details
- 10,454 Sq Ft Lot
- Lot Dimensions are 85x125
- Rural Setting
- Property is Fully Fenced
- Landscaped
- Corner Lot
- Level Lot
Parking
- 2 Car Attached Garage
- Garage Door Opener
- Driveway
Home Design
- Colonial Architecture
- Traditional Architecture
- Slab Foundation
- Shingle Roof
- Asphalt Roof
- Vinyl Construction Material
Interior Spaces
- 1,920 Sq Ft Home
- 2-Story Property
- Living Room with Fireplace
- Utility Room in Garage
Bedrooms and Bathrooms
- 4 Bedrooms
Eco-Friendly Details
- Energy-Efficient Appliances
- Energy-Efficient Windows
- ENERGY STAR/Reflective Roof
Outdoor Features
- Above Ground Pool
- Patio
Schools
- Battle Ground Elementary And Middle School
- William Henry Harrison High School
Utilities
- Forced Air Heating and Cooling System
- Heating System Uses Gas
Community Details
- Community Pool
Listing and Financial Details
- Assessor Parcel Number 79-03-27-127-001.000-019
Ownership History
Purchase Details
Home Financials for this Owner
Home Financials are based on the most recent Mortgage that was taken out on this home.Purchase Details
Home Financials for this Owner
Home Financials are based on the most recent Mortgage that was taken out on this home.Purchase Details
Home Financials for this Owner
Home Financials are based on the most recent Mortgage that was taken out on this home.Purchase Details
Map
Similar Homes in West Lafayette, IN
Home Values in the Area
Average Home Value in this Area
Purchase History
| Date | Type | Sale Price | Title Company |
|---|---|---|---|
| Warranty Deed | -- | Metropolitan Title | |
| Warranty Deed | -- | Metropolitan Title | |
| Deed | -- | Metropolitan Title | |
| Special Warranty Deed | -- | Security Title Services Inc | |
| Sheriffs Deed | $110,000 | -- |
Mortgage History
| Date | Status | Loan Amount | Loan Type |
|---|---|---|---|
| Open | $206,800 | New Conventional | |
| Closed | $206,800 | New Conventional | |
| Previous Owner | $179,910 | New Conventional | |
| Previous Owner | $25,000 | New Conventional | |
| Previous Owner | $106,000 | New Conventional | |
| Previous Owner | $20,000 | Unknown | |
| Previous Owner | $114,500 | Fannie Mae Freddie Mac |
Property History
| Date | Event | Price | Change | Sq Ft Price |
|---|---|---|---|---|
| 10/30/2020 10/30/20 | Sold | $258,500 | +5.6% | $135 / Sq Ft |
| 09/12/2020 09/12/20 | For Sale | $244,900 | +22.5% | $128 / Sq Ft |
| 09/20/2017 09/20/17 | Sold | $199,900 | 0.0% | $104 / Sq Ft |
| 07/20/2017 07/20/17 | Pending | -- | -- | -- |
| 07/05/2017 07/05/17 | For Sale | $199,900 | -- | $104 / Sq Ft |
Tax History
| Year | Tax Paid | Tax Assessment Tax Assessment Total Assessment is a certain percentage of the fair market value that is determined by local assessors to be the total taxable value of land and additions on the property. | Land | Improvement |
|---|---|---|---|---|
| 2024 | $2,132 | $242,300 | $37,100 | $205,200 |
| 2023 | $1,908 | $224,100 | $37,100 | $187,000 |
| 2022 | $1,836 | $202,500 | $37,100 | $165,400 |
| 2021 | $1,763 | $193,100 | $37,100 | $156,000 |
| 2020 | $1,629 | $174,900 | $24,700 | $150,200 |
| 2019 | $1,537 | $169,000 | $24,700 | $144,300 |
| 2018 | $1,463 | $164,300 | $24,700 | $139,600 |
| 2017 | $1,256 | $146,500 | $24,700 | $121,800 |
| 2016 | $1,236 | $146,500 | $24,700 | $121,800 |
| 2014 | $1,000 | $138,300 | $24,700 | $113,600 |
| 2013 | $1,038 | $137,100 | $24,700 | $112,400 |
Source: Indiana Regional MLS
MLS Number: 202036812
APN: 79-03-27-127-001.000-019
- 2489 Matchlock Ct
- 6260 Musket Way
- 1849 E 600 N
- 2482 Taino Dr
- 6268 Musket Way
- 2494 Taino Dr
- 1734 E 600 N
- N 300 E County Rd
- 504 Jewett St
- 2812 Indiana 225
- 3045 Indiana 225
- 111 N Railroad St
- 3252 State Road 225 E
- 7319 N 300 E
- 6357 Spirea Ct
- 2115 Mert Ln
- 6286 Spirea Ct
- 1701 Danielle Ln
- 6319 Lobelia Ct
- 571 Tamarind Dr
