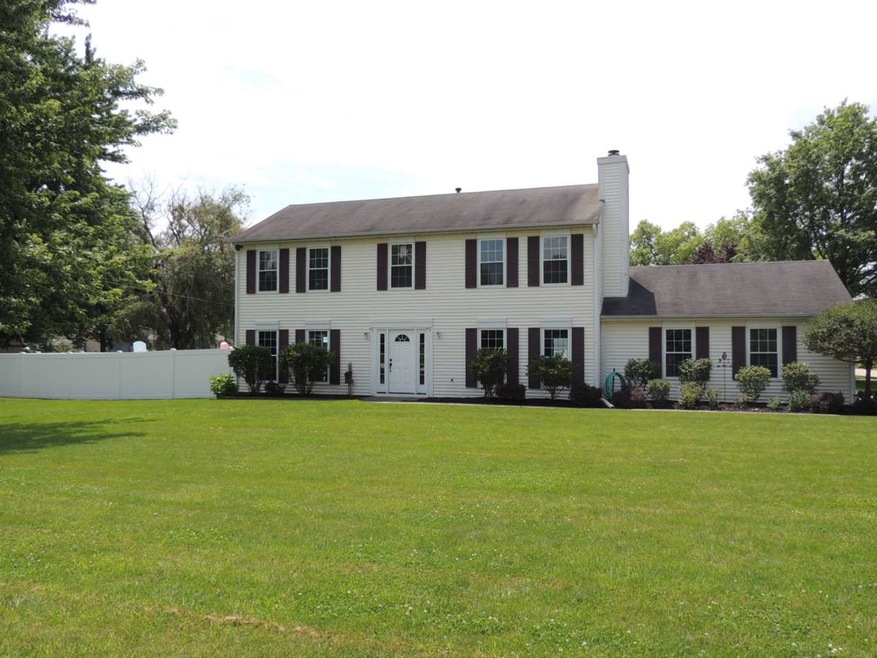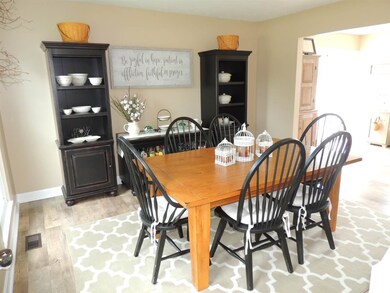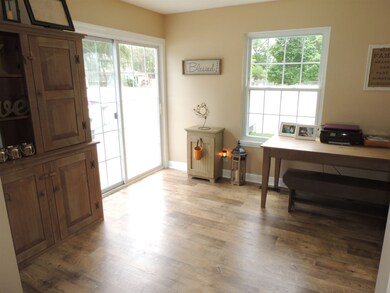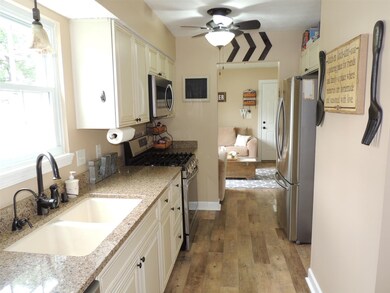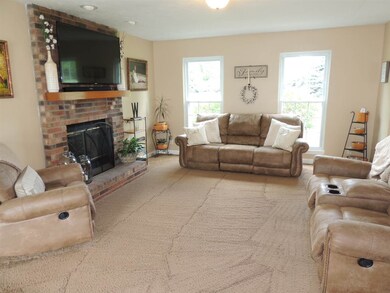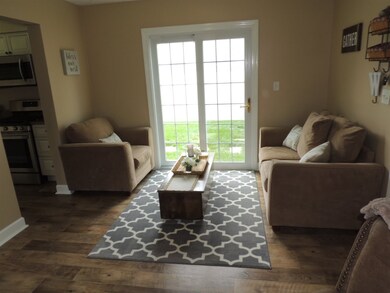
2403 E 600 N West Lafayette, IN 47906
Highlights
- Above Ground Pool
- Colonial Architecture
- Solid Surface Countertops
- William Henry Harrison High School Rated A
- Corner Lot
- Formal Dining Room
About This Home
As of October 2020Immaculately kept home that has too many updates to mention. A Pinterest model! Newer flooring, quartz countertops, stainless appliances, paint, tiled master shower, etc. Above ground pool with expansive deck surrounding it to enjoy all summer. Private vinyl fencing encloses the entire back yard.
Last Agent to Sell the Property
Mark Pearl
BerkshireHathaway HS IN Realty Listed on: 07/05/2017

Last Buyer's Agent
Bri Powell
F.C. Tucker/Shook

Home Details
Home Type
- Single Family
Est. Annual Taxes
- $1,236
Year Built
- Built in 1991
Lot Details
- 10,454 Sq Ft Lot
- Lot Dimensions are 85x125
- Cul-De-Sac
- Rural Setting
- Property is Fully Fenced
- Privacy Fence
- Vinyl Fence
- Decorative Fence
- Landscaped
- Corner Lot
- Level Lot
Parking
- 2 Car Attached Garage
- Garage Door Opener
Home Design
- Colonial Architecture
- Shingle Roof
- Vinyl Construction Material
Interior Spaces
- 1,920 Sq Ft Home
- 2-Story Property
- Wood Burning Fireplace
- Ventless Fireplace
- Double Pane Windows
- Entrance Foyer
- Living Room with Fireplace
- Formal Dining Room
- Storage In Attic
- Electric Dryer Hookup
Kitchen
- Gas Oven or Range
- Solid Surface Countertops
Flooring
- Carpet
- Tile
- Vinyl
Bedrooms and Bathrooms
- 4 Bedrooms
- En-Suite Primary Bedroom
- Double Vanity
- Bathtub With Separate Shower Stall
Home Security
- Carbon Monoxide Detectors
- Fire and Smoke Detector
Eco-Friendly Details
- Energy-Efficient Windows
- Energy-Efficient HVAC
Outdoor Features
- Above Ground Pool
- Patio
- Porch
Utilities
- Central Air
- SEER Rated 13+ Air Conditioning Units
- Heating System Uses Gas
- Cable TV Available
Community Details
- Community Pool
Listing and Financial Details
- Assessor Parcel Number 79-03-27-127-001.000-019
Ownership History
Purchase Details
Home Financials for this Owner
Home Financials are based on the most recent Mortgage that was taken out on this home.Purchase Details
Home Financials for this Owner
Home Financials are based on the most recent Mortgage that was taken out on this home.Purchase Details
Home Financials for this Owner
Home Financials are based on the most recent Mortgage that was taken out on this home.Purchase Details
Similar Homes in West Lafayette, IN
Home Values in the Area
Average Home Value in this Area
Purchase History
| Date | Type | Sale Price | Title Company |
|---|---|---|---|
| Warranty Deed | -- | Metropolitan Title | |
| Warranty Deed | -- | Metropolitan Title | |
| Deed | -- | Metropolitan Title | |
| Special Warranty Deed | -- | Security Title Services Inc | |
| Sheriffs Deed | $110,000 | -- |
Mortgage History
| Date | Status | Loan Amount | Loan Type |
|---|---|---|---|
| Open | $206,800 | New Conventional | |
| Closed | $206,800 | New Conventional | |
| Previous Owner | $179,910 | New Conventional | |
| Previous Owner | $25,000 | New Conventional | |
| Previous Owner | $106,000 | New Conventional | |
| Previous Owner | $20,000 | Unknown | |
| Previous Owner | $114,500 | Fannie Mae Freddie Mac |
Property History
| Date | Event | Price | Change | Sq Ft Price |
|---|---|---|---|---|
| 10/30/2020 10/30/20 | Sold | $258,500 | +5.6% | $135 / Sq Ft |
| 09/12/2020 09/12/20 | For Sale | $244,900 | +22.5% | $128 / Sq Ft |
| 09/20/2017 09/20/17 | Sold | $199,900 | 0.0% | $104 / Sq Ft |
| 07/20/2017 07/20/17 | Pending | -- | -- | -- |
| 07/05/2017 07/05/17 | For Sale | $199,900 | -- | $104 / Sq Ft |
Tax History Compared to Growth
Tax History
| Year | Tax Paid | Tax Assessment Tax Assessment Total Assessment is a certain percentage of the fair market value that is determined by local assessors to be the total taxable value of land and additions on the property. | Land | Improvement |
|---|---|---|---|---|
| 2024 | $2,132 | $242,300 | $37,100 | $205,200 |
| 2023 | $1,908 | $224,100 | $37,100 | $187,000 |
| 2022 | $1,836 | $202,500 | $37,100 | $165,400 |
| 2021 | $1,880 | $193,100 | $37,100 | $156,000 |
| 2020 | $1,629 | $174,900 | $24,700 | $150,200 |
| 2019 | $1,537 | $169,000 | $24,700 | $144,300 |
| 2018 | $1,463 | $164,300 | $24,700 | $139,600 |
| 2017 | $1,256 | $146,500 | $24,700 | $121,800 |
| 2016 | $1,236 | $146,500 | $24,700 | $121,800 |
| 2014 | $1,000 | $138,300 | $24,700 | $113,600 |
| 2013 | $1,038 | $137,100 | $24,700 | $112,400 |
Agents Affiliated with this Home
-
Kristy Miley

Seller's Agent in 2020
Kristy Miley
@properties
(765) 427-1905
103 Total Sales
-
Megan Clawson

Buyer's Agent in 2020
Megan Clawson
BerkshireHathaway HS IN Realty
(765) 586-5561
106 Total Sales
-

Seller's Agent in 2017
Mark Pearl
BerkshireHathaway HS IN Realty
(765) 449-8844
-

Buyer's Agent in 2017
Bri Powell
F.C. Tucker/Shook
(765) 742-5096
Map
Source: Indiana Regional MLS
MLS Number: 201730745
APN: 79-03-27-127-001.000-019
- 5818 Prophets Rock Rd
- 2489 Matchlock Ct
- 1849 E 600 N
- 6260 Musket Way
- 6230 Gallegos Dr
- 2482 Taino Dr
- 1734 E 600 N
- 6203 Munsee Dr
- 6336 Munsee Dr
- 5621 Acre Ln
- N 300 E County Rd
- 504 Jewett St
- 5641 Stardust Ln
- 5745 Stardust Ln Unit 3
- 2812 Indiana 225
- 5675 Stardust Ln
- 1150 Stardust Ln
- 1020 Stardust Ln
- 1106 Stardust Ln
- 1060 Stardust Ln
