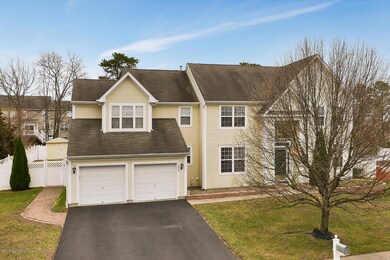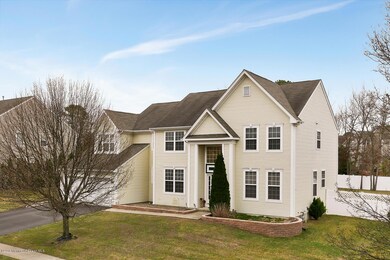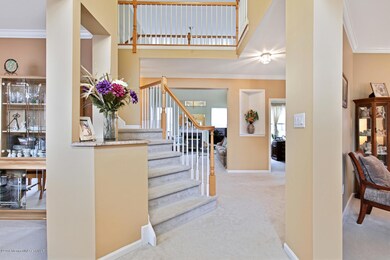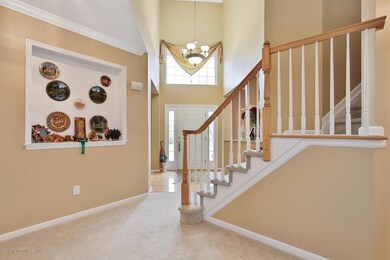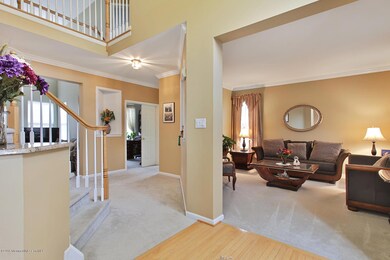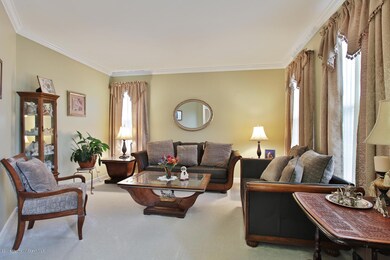
2403 Forest Cir Toms River, NJ 08755
Estimated Value: $1,019,000 - $1,184,185
Highlights
- New Kitchen
- Wood Flooring
- Home Office
- Colonial Architecture
- Granite Countertops
- 2 Car Direct Access Garage
About This Home
As of September 2016Welcome to 2403 Forest Cir in Walden Woods! This fabulous 4 bedroom/3 1/2 bath CHC Cypress model has been updated w/a newer kitchen that now includes a large center island & a massive walk in pantry. The well designed layout is completed w/white kitchen cabinets, granite countertops, decorative glass tile backsplash & SS appliances w/a large dining area. Sliders lead to a paver patio in the fenced in, flat backyard. Inviting entry way leads to a double story family rm w/gas fp. In addition to the living rm & dining rm, there is an extra room for an office/playroom. The upper level has an oversized master bedroom w/master bath & 2 WIC's; plus an additional three bedrooms & full bath. Full finished basement w/living space for all your needs, full bath, as well as plenty of storage space.
Last Agent to Sell the Property
Berkshire Hathaway HomeServices Fox & Roach - Holmdel License #1222377 Listed on: 03/21/2016

Last Buyer's Agent
Chana Grohman
Keller Williams Realty Monmouth/Ocean License #1433859
Home Details
Home Type
- Single Family
Est. Annual Taxes
- $8,989
Year Built
- Built in 2001
Lot Details
- 0.34 Acre Lot
- Fenced
- Sprinkler System
HOA Fees
- $15 Monthly HOA Fees
Parking
- 2 Car Direct Access Garage
- Driveway
Home Design
- Colonial Architecture
- Shingle Roof
Interior Spaces
- 2,998 Sq Ft Home
- 2-Story Property
- Crown Molding
- Light Fixtures
- Gas Fireplace
- Blinds
- Entrance Foyer
- Family Room
- Living Room
- Dining Room
- Home Office
- Basement Fills Entire Space Under The House
- Pull Down Stairs to Attic
Kitchen
- New Kitchen
- Eat-In Kitchen
- Dishwasher
- Kitchen Island
- Granite Countertops
Flooring
- Wood
- Wall to Wall Carpet
Bedrooms and Bathrooms
- 4 Bedrooms
- Primary bedroom located on second floor
- Walk-In Closet
- Primary Bathroom is a Full Bathroom
Laundry
- Laundry Room
- Dryer
- Washer
Outdoor Features
- Shed
- Storage Shed
Schools
- Citta Elementary School
- Tr Intr North Middle School
- TOMS River North High School
Utilities
- Zoned Heating and Cooling
- Heating System Uses Natural Gas
- Natural Gas Water Heater
Listing and Financial Details
- Assessor Parcel Number 08-00061-05-00013
Community Details
Overview
- Walden Woods Subdivision
Amenities
- Common Area
Recreation
- Community Playground
Ownership History
Purchase Details
Home Financials for this Owner
Home Financials are based on the most recent Mortgage that was taken out on this home.Purchase Details
Home Financials for this Owner
Home Financials are based on the most recent Mortgage that was taken out on this home.Purchase Details
Purchase Details
Purchase Details
Home Financials for this Owner
Home Financials are based on the most recent Mortgage that was taken out on this home.Similar Homes in the area
Home Values in the Area
Average Home Value in this Area
Purchase History
| Date | Buyer | Sale Price | Title Company |
|---|---|---|---|
| Jankelovits Yosef | -- | Madison Title Agency Llc | |
| Jankelovits Yosef | $482,500 | None Available | |
| Jankelovits Yosef | $482,500 | None Available | |
| Thomas Maria J | -- | None Available | |
| -- | -- | -- | |
| Rivera Pedro | $271,515 | -- | |
| Rivera Pedro | $271,515 | -- |
Mortgage History
| Date | Status | Borrower | Loan Amount |
|---|---|---|---|
| Open | Jankelovits Yosef | $275,000 | |
| Previous Owner | Thomas Maria Judith | $143,515 | |
| Previous Owner | Rivera Pedro | $200,000 |
Property History
| Date | Event | Price | Change | Sq Ft Price |
|---|---|---|---|---|
| 09/28/2016 09/28/16 | Sold | $482,500 | -- | $161 / Sq Ft |
Tax History Compared to Growth
Tax History
| Year | Tax Paid | Tax Assessment Tax Assessment Total Assessment is a certain percentage of the fair market value that is determined by local assessors to be the total taxable value of land and additions on the property. | Land | Improvement |
|---|---|---|---|---|
| 2024 | $12,392 | $715,900 | $224,000 | $491,900 |
| 2023 | $11,941 | $715,900 | $224,000 | $491,900 |
| 2022 | $11,941 | $715,900 | $224,000 | $491,900 |
| 2021 | $10,729 | $429,500 | $106,000 | $323,500 |
| 2020 | $10,682 | $429,500 | $106,000 | $323,500 |
| 2019 | $10,218 | $429,500 | $106,000 | $323,500 |
| 2018 | $10,115 | $429,500 | $106,000 | $323,500 |
| 2017 | $10,046 | $429,500 | $106,000 | $323,500 |
| 2016 | $9,810 | $429,500 | $106,000 | $323,500 |
| 2015 | $9,458 | $429,500 | $106,000 | $323,500 |
| 2014 | $8,989 | $429,500 | $106,000 | $323,500 |
Agents Affiliated with this Home
-
Doreen DeMarco

Seller's Agent in 2016
Doreen DeMarco
BHHS Fox & Roach
(732) 241-5015
1 in this area
142 Total Sales
-
C
Buyer's Agent in 2016
Chana Grohman
Keller Williams Realty Monmouth/Ocean
Map
Source: MOREMLS (Monmouth Ocean Regional REALTORS®)
MLS Number: 21610769
APN: 08-00061-05-00013
- 2978 Springwater Ct
- 2759 Lenox St
- 1201 Arlington Dr
- 3703 Cleveland St Unit 3
- 406 Santa Anita Ln
- 2375 Torrington Dr
- 1402 Pegasus Ct Unit 2
- 706 Santa Anita Ln Unit 6
- 3303 Pepperbush Ct
- 2560 Haverhill Ct
- 3167 Wood Spring Ln
- 4108 Norma Place
- 4103 Galloping Hill Ln Unit 4103
- 2791 Meadow Lake Dr
- 2448 Spring Hill Dr
- 2736 Brookdale Ct
- 2488 Whitesville Rd
- 4406 Galloping Hill Ln Unit 4406
- 4403 Galloping Hill Ln Unit 4403
- 3519 Vicari Ave
- 2403 Forest Cir
- 2399 Forest Cir
- 2407 Forest Cir
- 2318 Sherwood Forest Dr
- 184 Ashdown Forest Ln
- 2411 Forest Cir
- 2395 Forest Cir
- 2314 Sherwood Forest Dr
- 185 Ashdown Forest Ln
- 2322 Sherwood Forest Dr
- 2415 Forest Cir
- 188 Ashdown Forest Ln Unit LN
- 2336 Sherwood Forest Dr
- 2391 Forest Cir
- 2310 Sherwood Forest Dr
- 2408 Forest Cir
- 189 Ashdown Forest Ln
- 2326 Sherwood Forest Dr
- 2402 Village Green Ct
- 2412 Forest Cir

